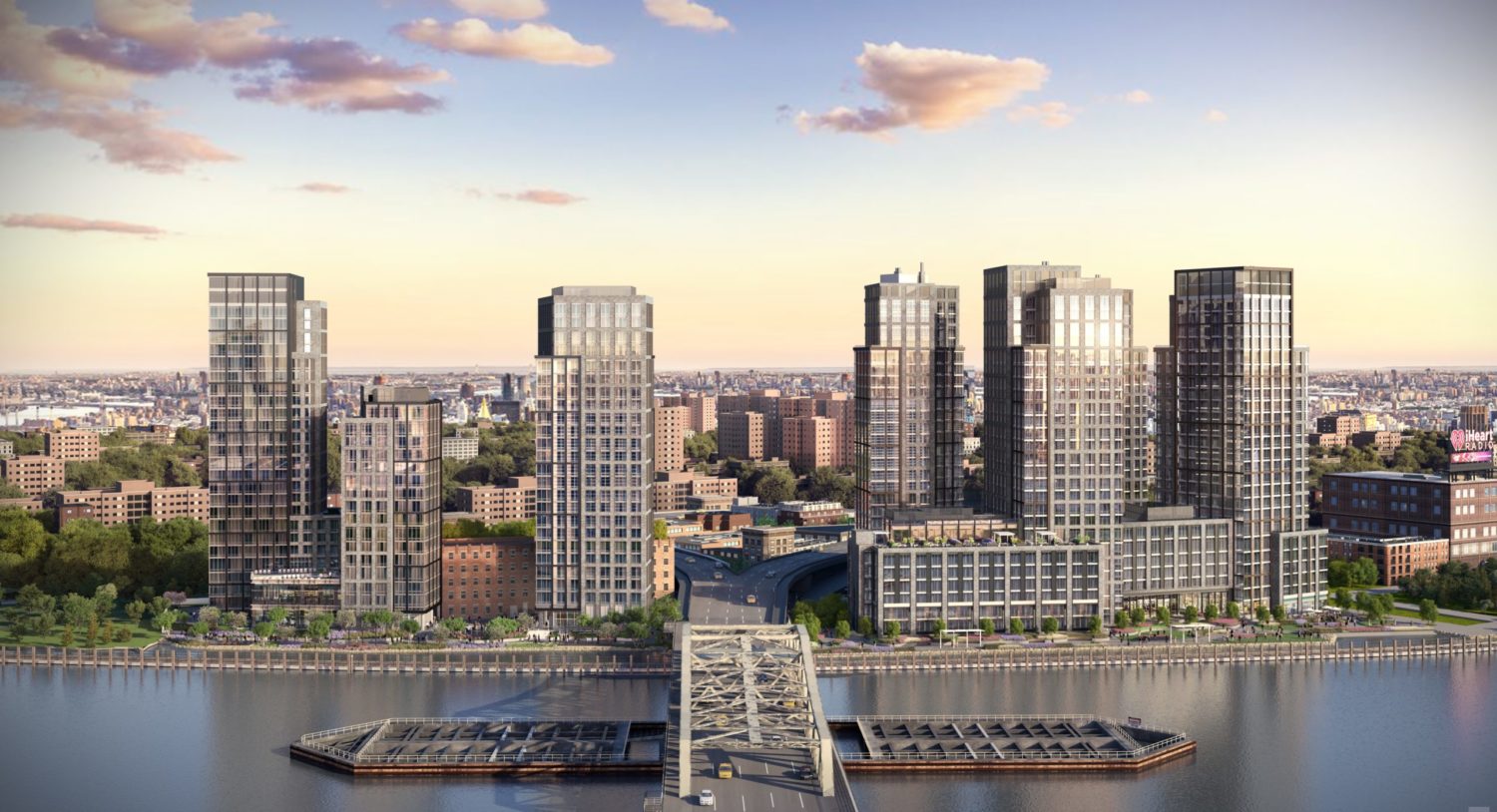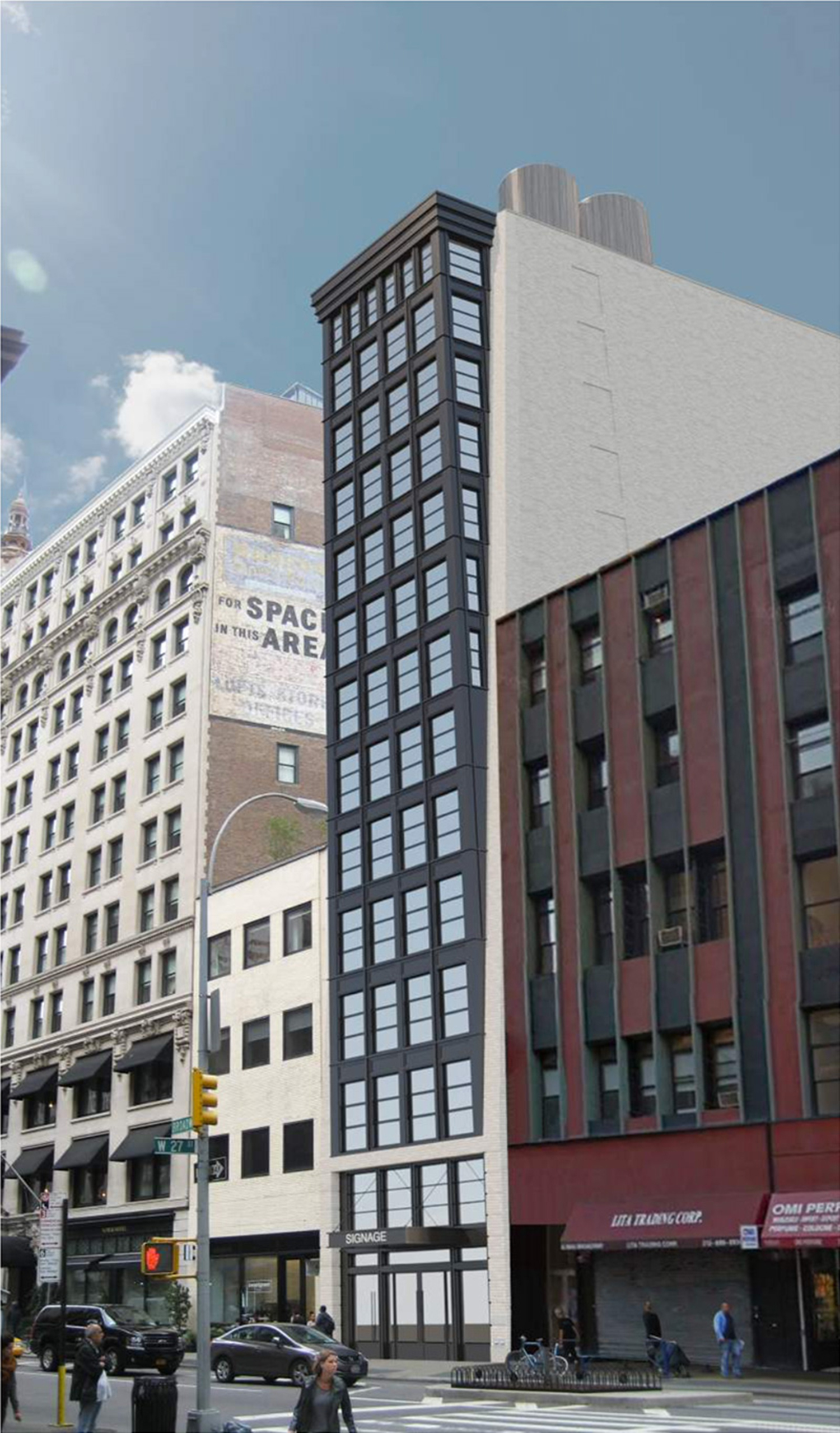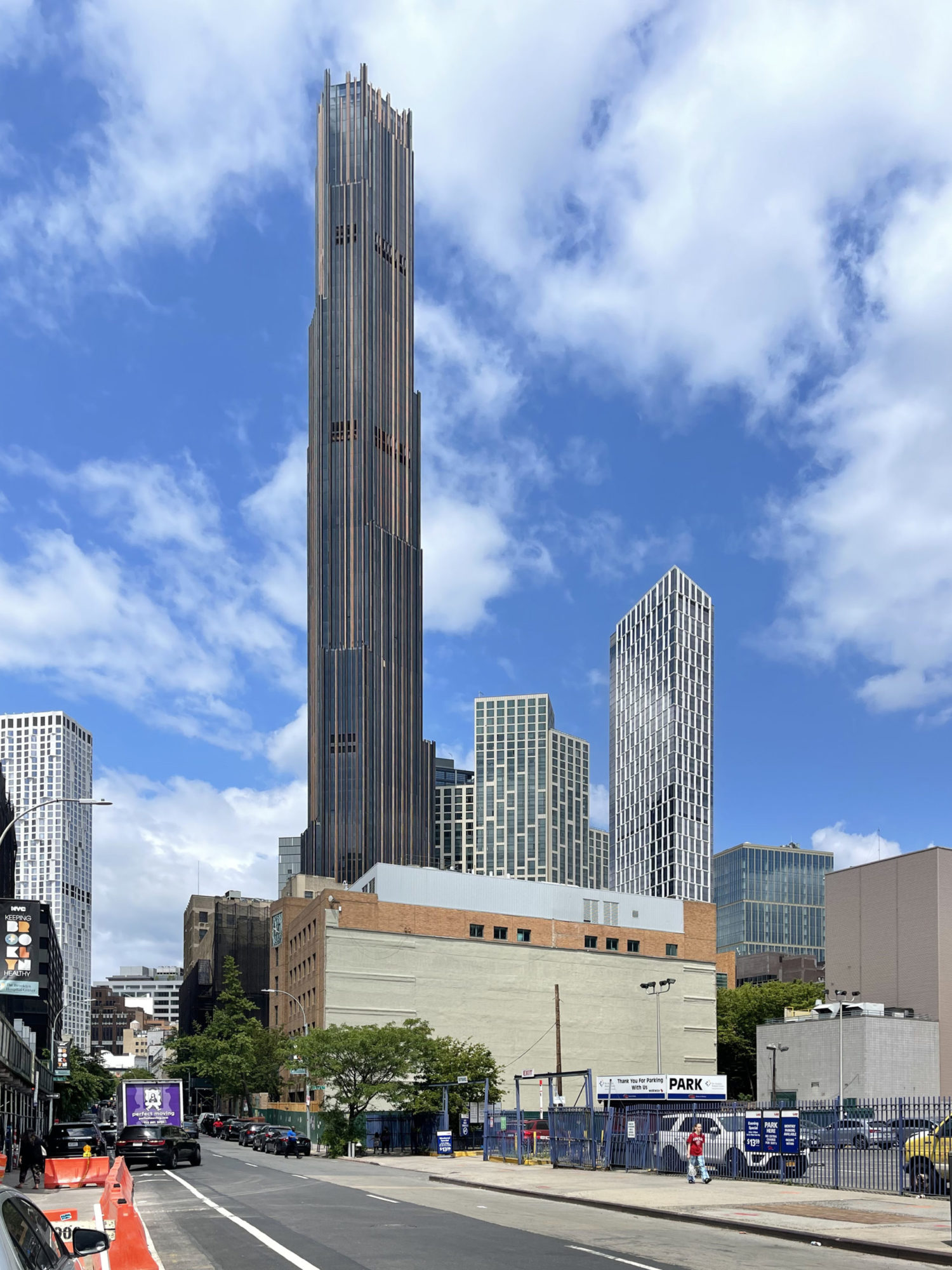The Paxton Wraps Up Construction at 540 Fulton Street in Downtown Brooklyn
Construction is finishing up on The Paxton, a 43-story mixed-use skyscraper at 540 Fulton Street in Downtown Brooklyn. Designed by Marvel Architects and developed by Jenel Management, the 511-foot-tall structure spans 330,000 square feet and will yield 327 rental units in studio to three-bedroom layouts, as well as 137,075 square feet of office space and 33,000 square feet of retail space in the multi-story podium. MNS is handling sales and marketing for the homes at the property, which is located by the intersection of Flatbush Avenue and Fulton Street.





