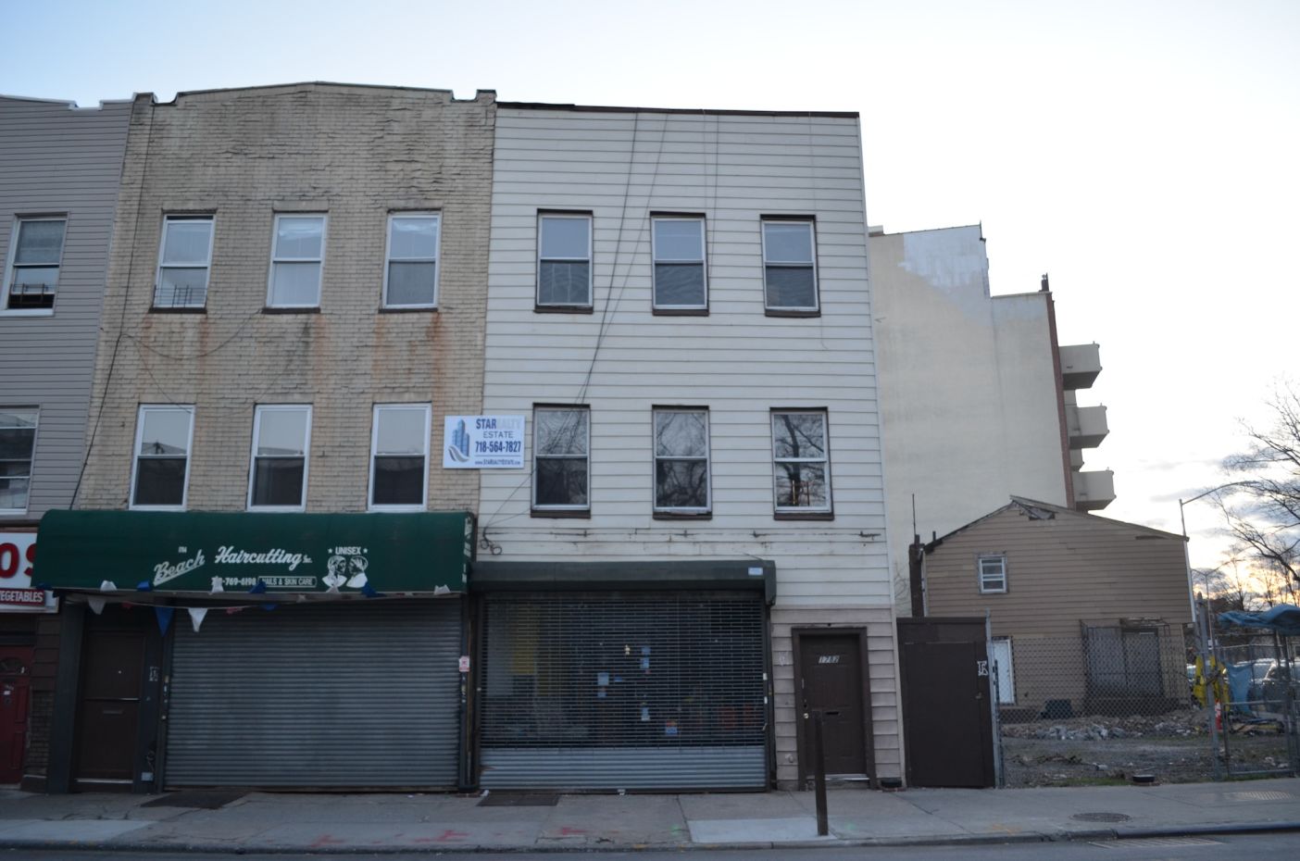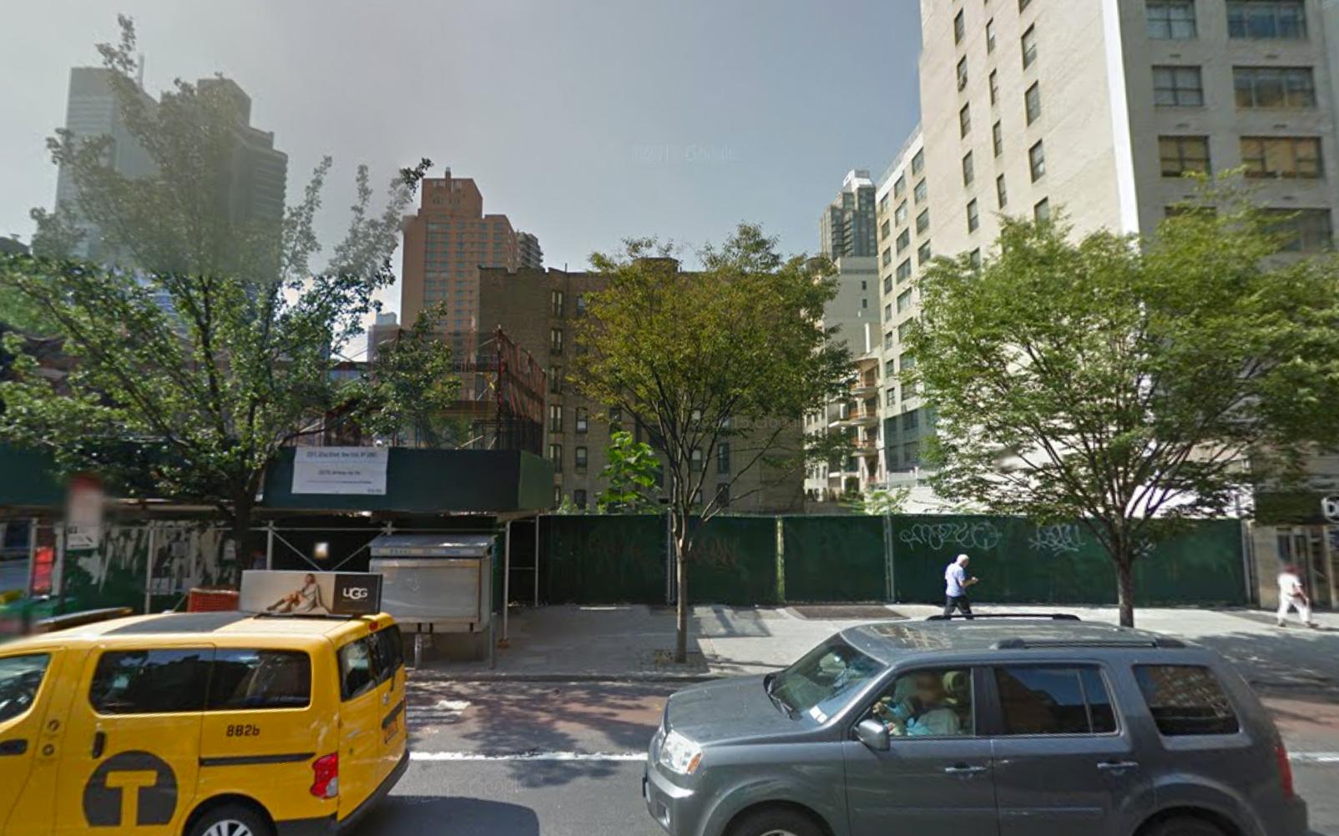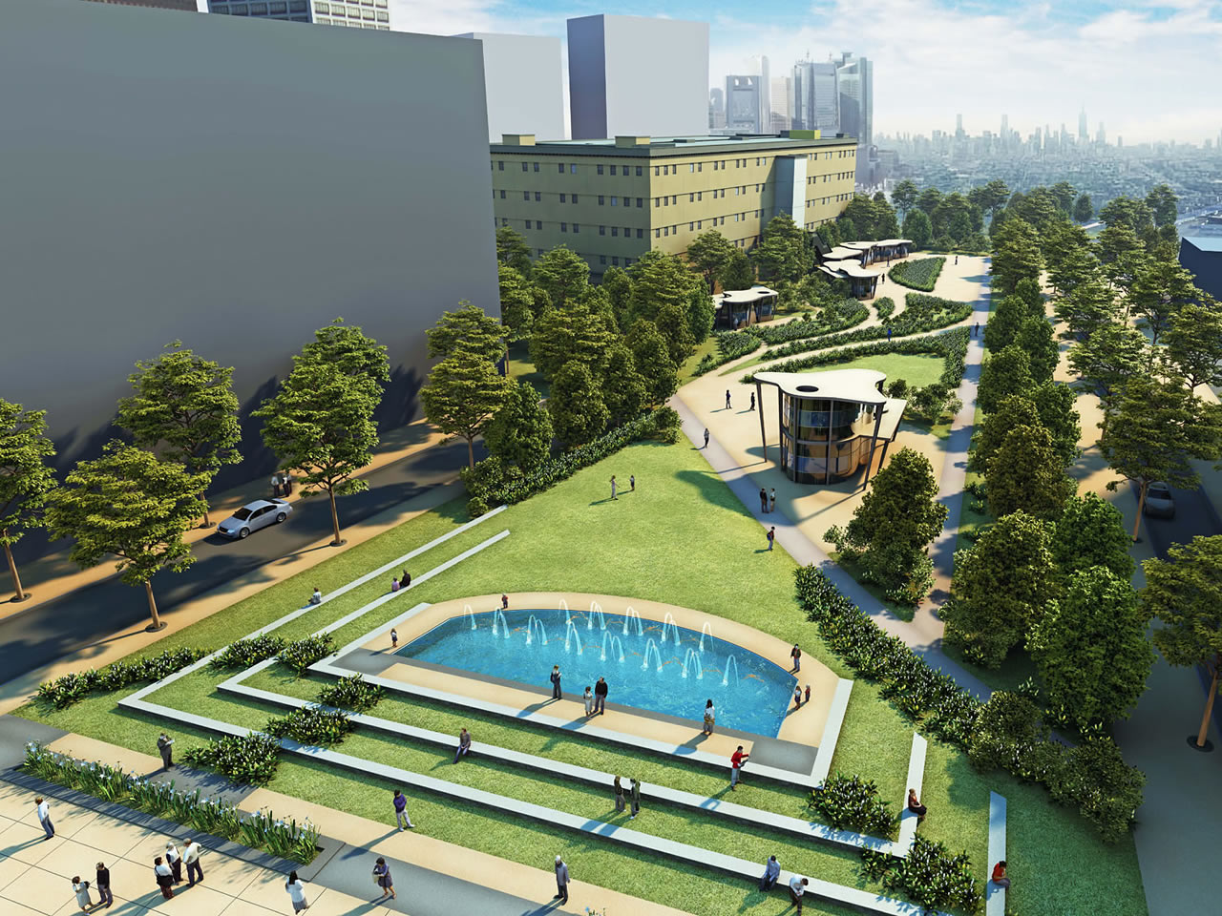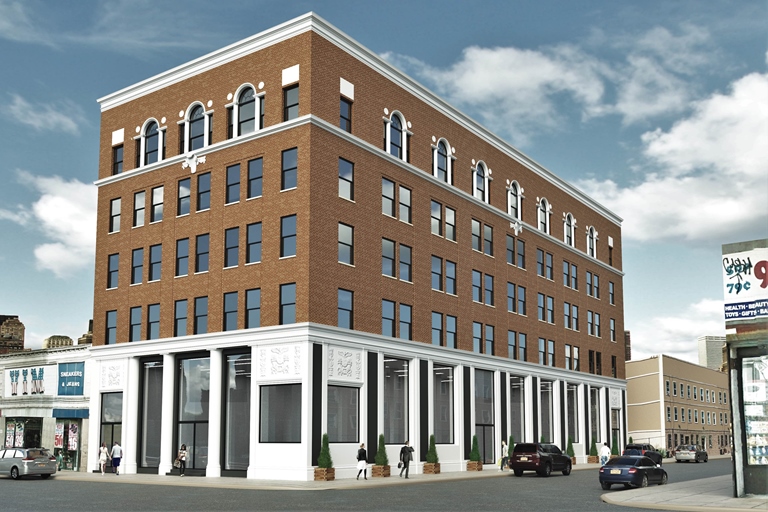Eight-Story Mixed-Use Apartment Building Planned At 1780 Sheepshead Bay Road, Sheepshead Bay
Back in November, YIMBY reported on applications for a six-story, 19-unit mixed-use building at 1780 Sheepshead Bay Road, in southern Sheepshead Bay, located four blocks from the Sheepshead Bay stop on the B/Q trains. Now, it appears those plans have been replaced with plans for a larger building, Sheepshead Bites reports. Starealty.Estate acquired the development assemblage at 1780-1784 Sheepshead Bay Road for $3.66 million last February, and now an eight-story mixed-use building is being planned. It’s expected to include commercial-retail and a community facility on the ground and second floors. Rental apartments will fill the upper six floors and the project will feature a 30-car parking garage. The corner lot is currently vacant, although two three-story buildings were filed for demolition earlier this month and are expected to be razed in the next few weeks. Construction is scheduled to begin by the summer.





