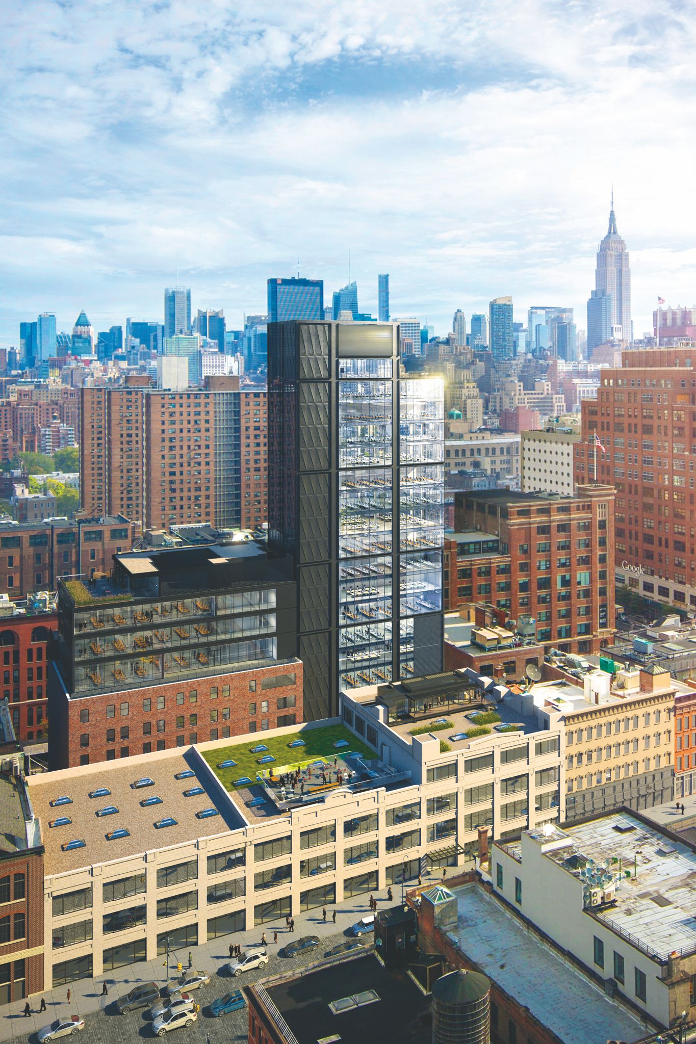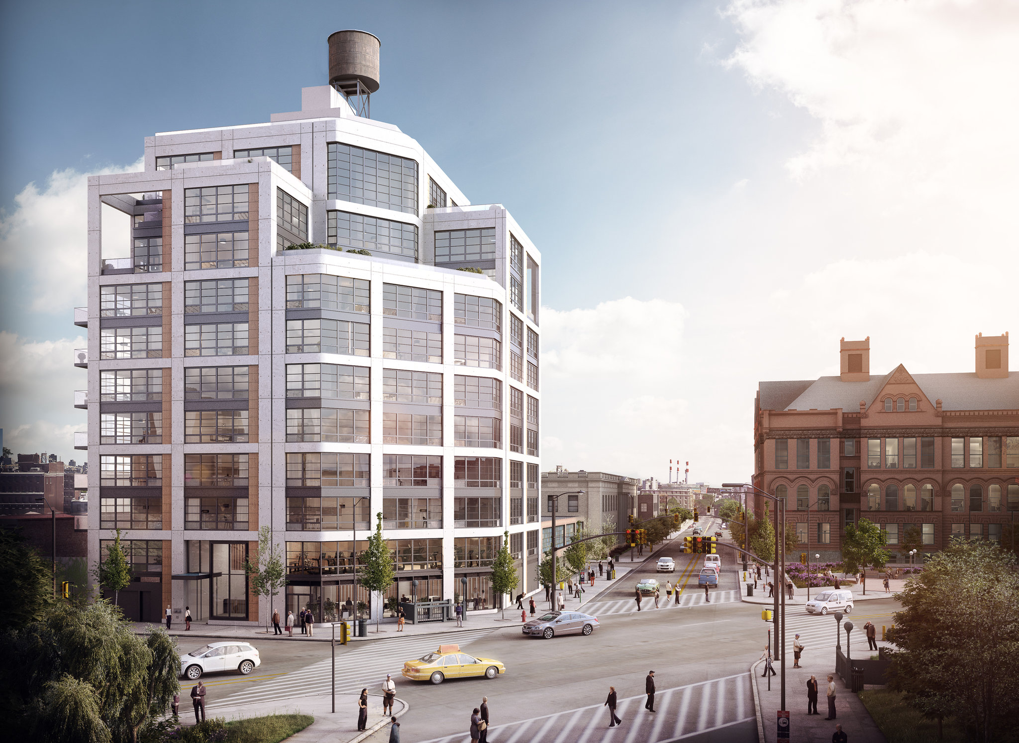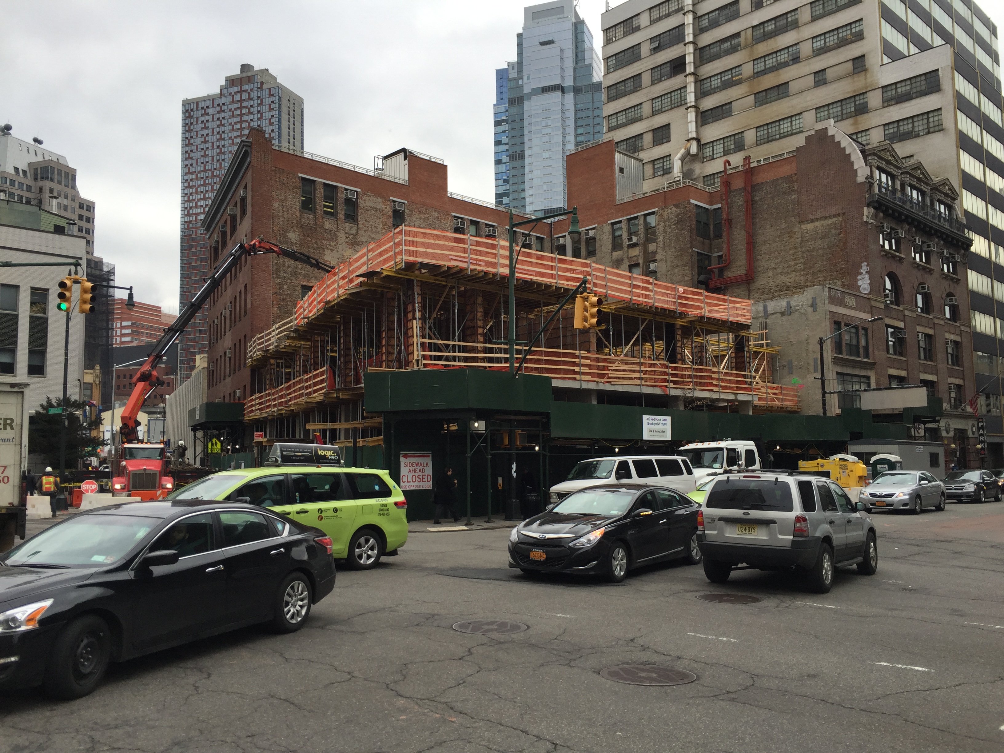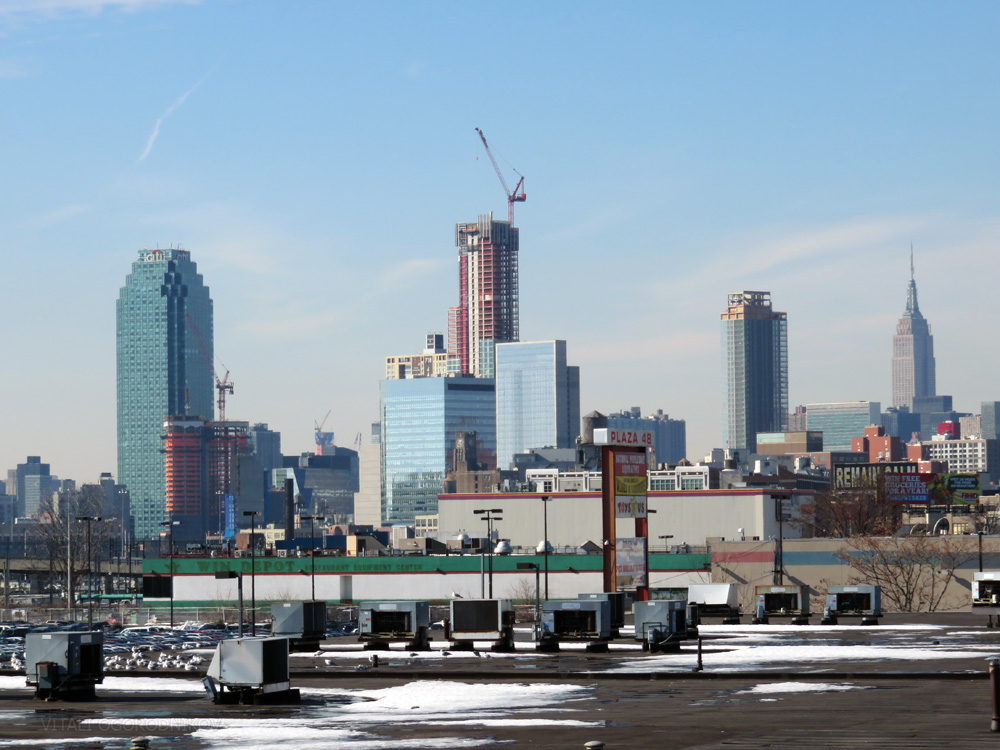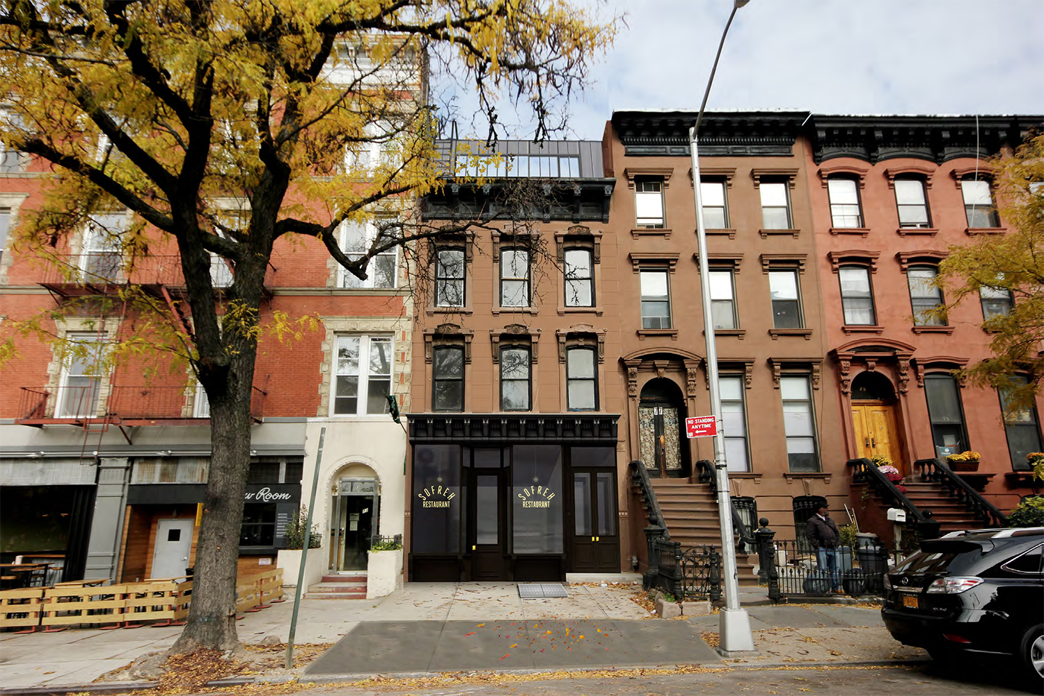18-Story, 130,000-Square-Foot Office Building Revealed At 414 West 15th Street, Chelsea
Back in April of 2012, YIMBY reported on applications for a new 25-story hotel at 414 West 15th Street, in Chelsea, and since then the hotel plans underwent revision and were revealed in multiple posts. But the hotel never came to fruition and now the site’s developers – the Boston-based Rockpoint Group, Highgate Holdings, and its property owner, Meilman Family Real Estate – are planning an 18-story, 130,000-square-foot office building, Crain’s reports. The structure will stand 270 feet above street level, and according to the latest filings with the Department of Buildings, there will be 108,469 square feet of commercial space. It will include retail space on the ground and cellar levels, and the rest of the property will be leased as office space. Rockpoint’s adjacent expansion project at 430 West 15th Street, which was recently completed and boasts a total 85,000 square feet of office/retail space, will connect to the new building. CetraRuddy Architecture is designing the office plans. Technically, the foundation has already been poured.

