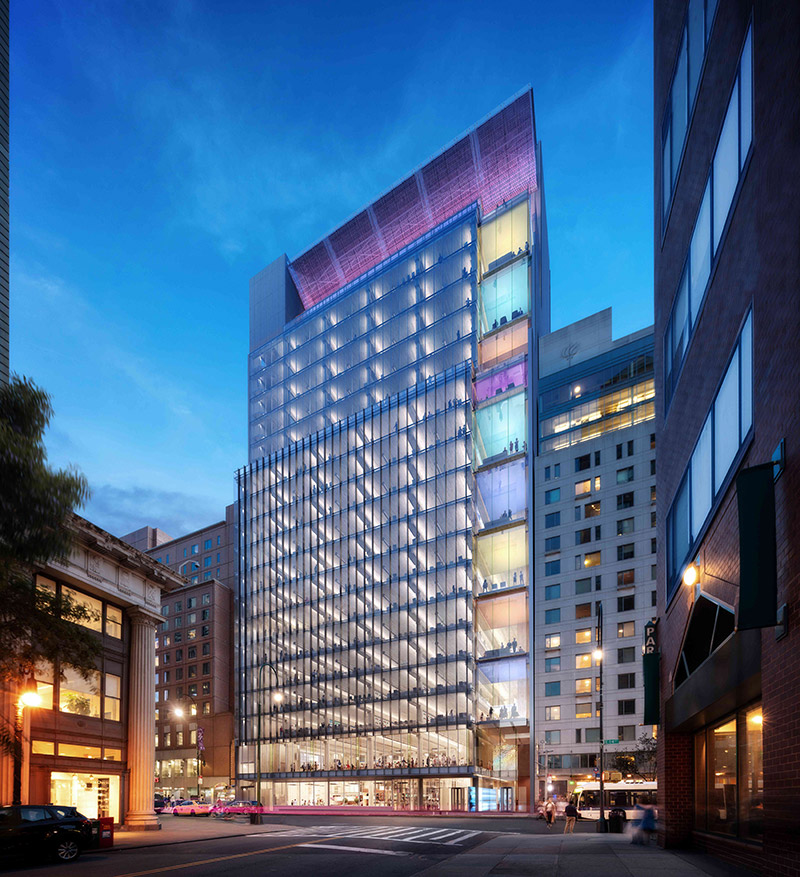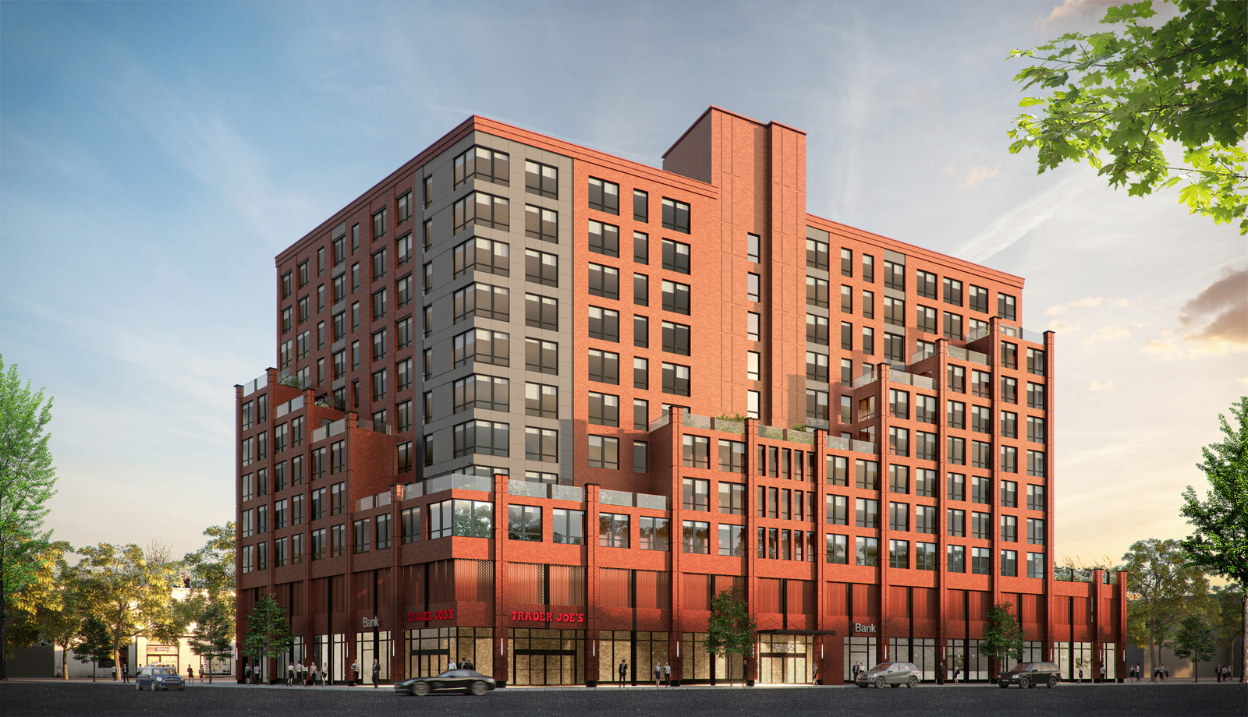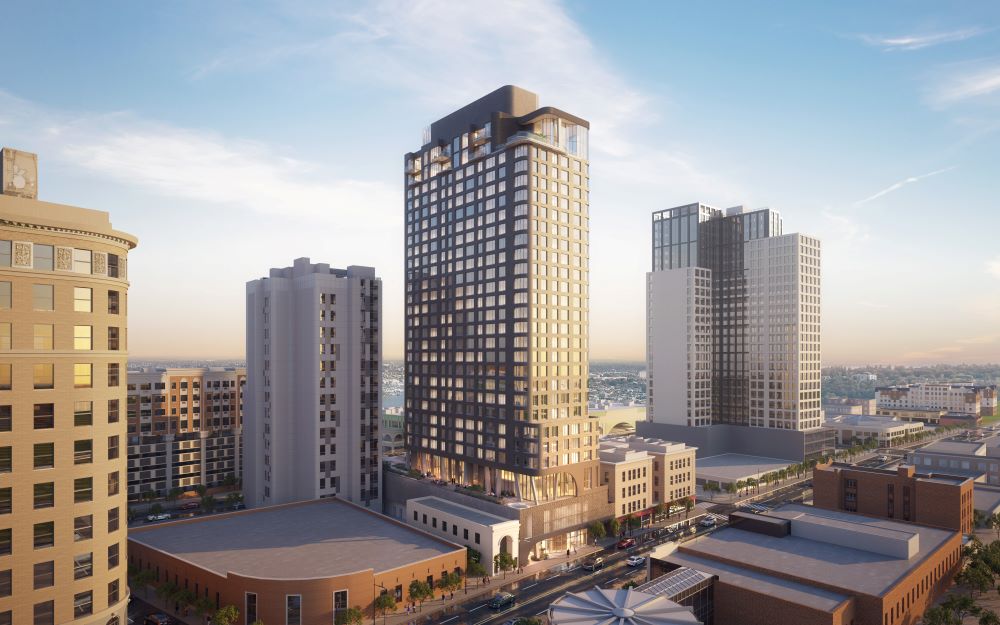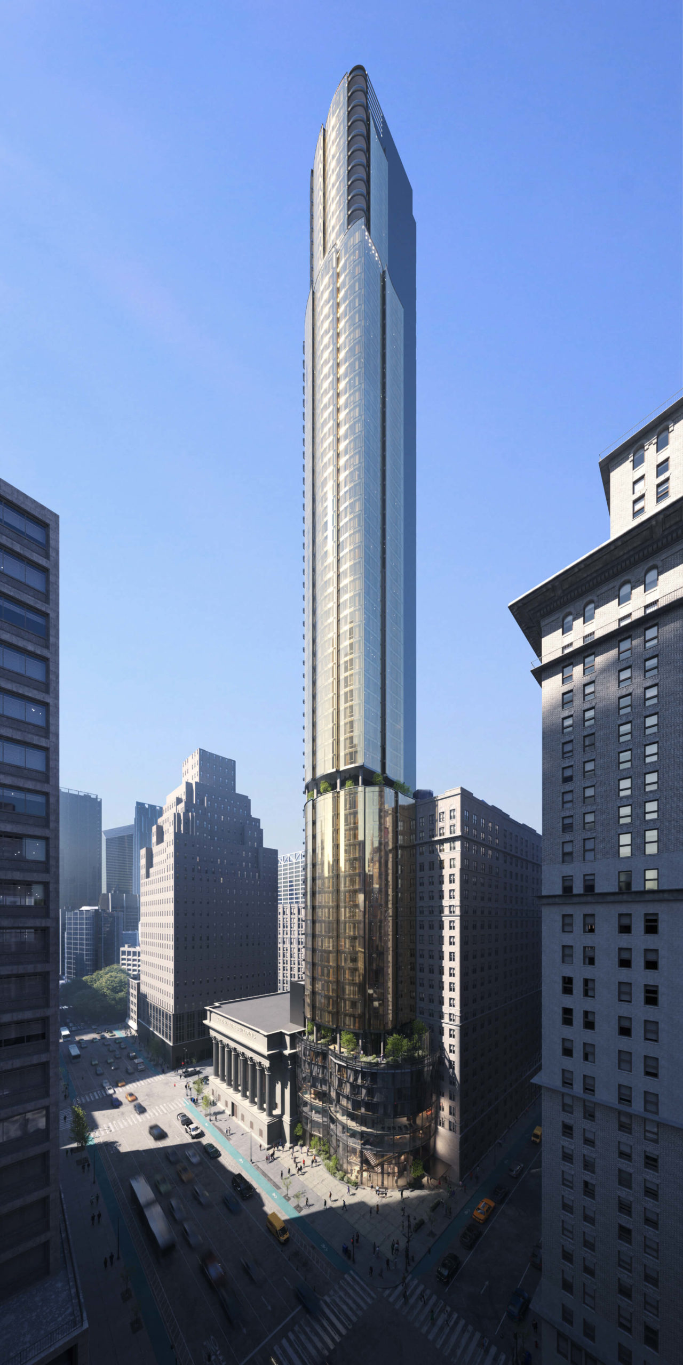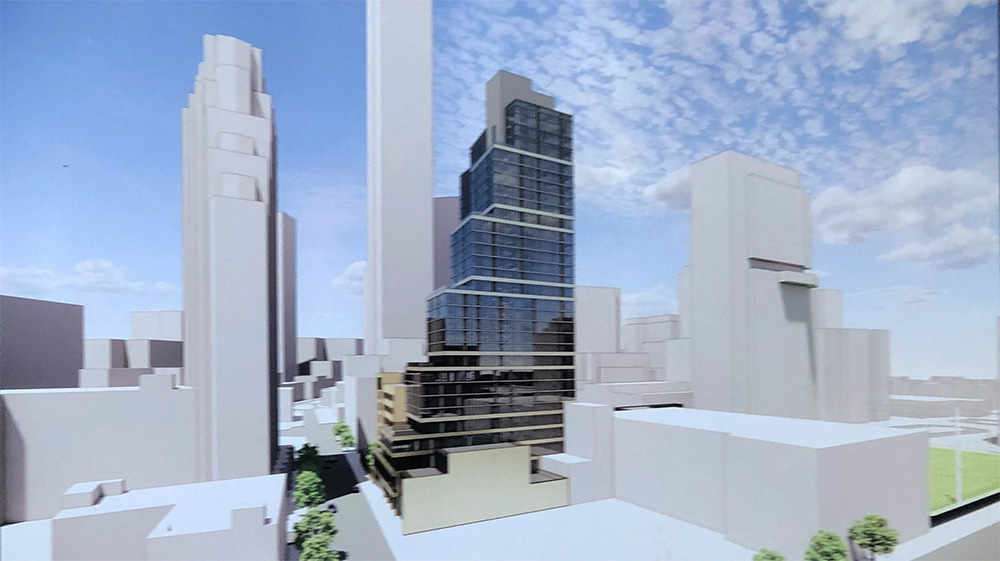Zero Irving Completes Construction at 124 East 14th Street in Union Square, Manhattan
Construction is complete on Zero Irving, a 21-story mixed-use building at 124 East 14th Street in Union Square, Manhattan. Designed by Davis Brody Bond and developed in partnership by RAL Development Services and Junius Real Estate Partners, the 176,000-square-foot structure contains affordable and market-rate office space for technology firms as well as a three-floor education and training center, a tech incubator, coworking spaces, and a 10,000-square-foot ground-floor food hall managed by Urbanspace. JLL has served is the leasing and marketing agent for the office space and Suffolk Construction was the general contractor for the project, which is located along East 14th Street between Third Avenue to the east and Broadway to the west.

