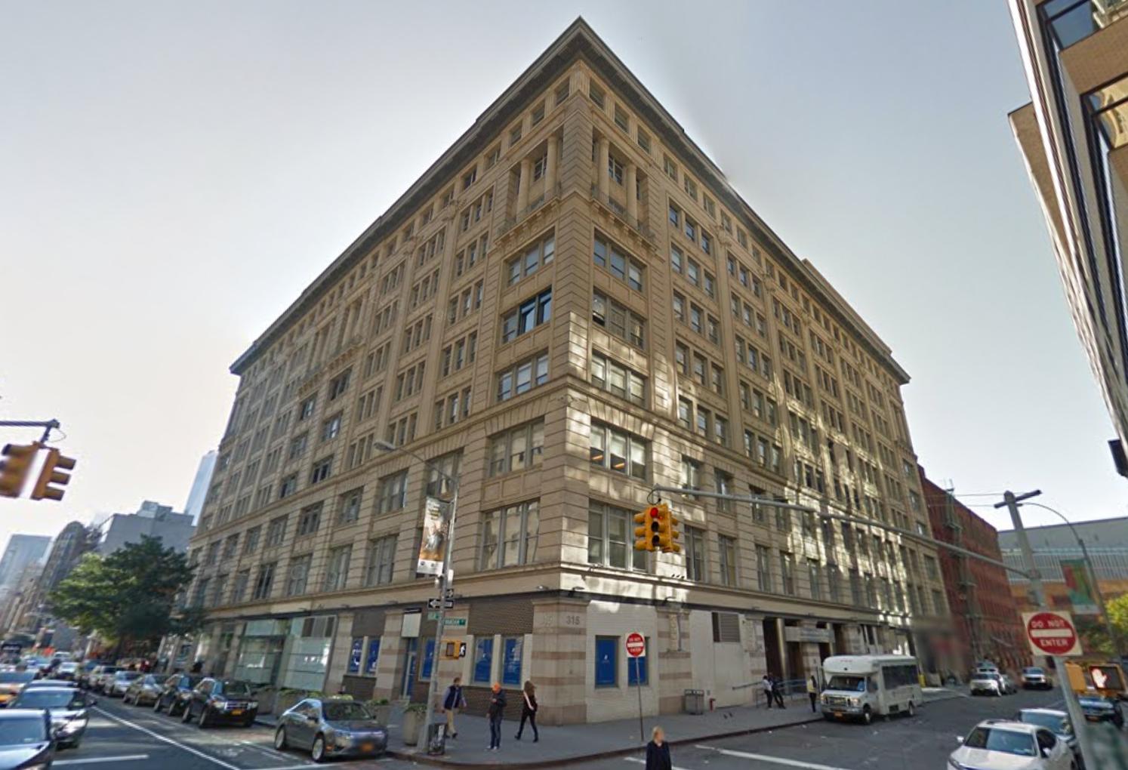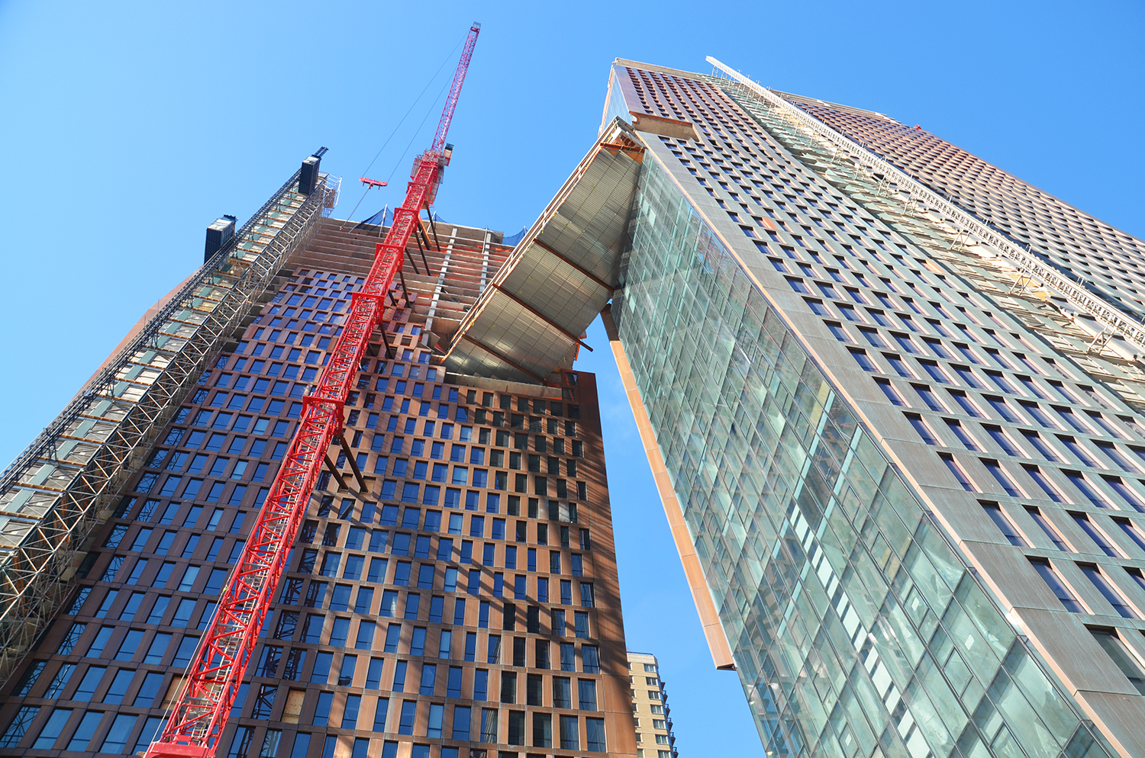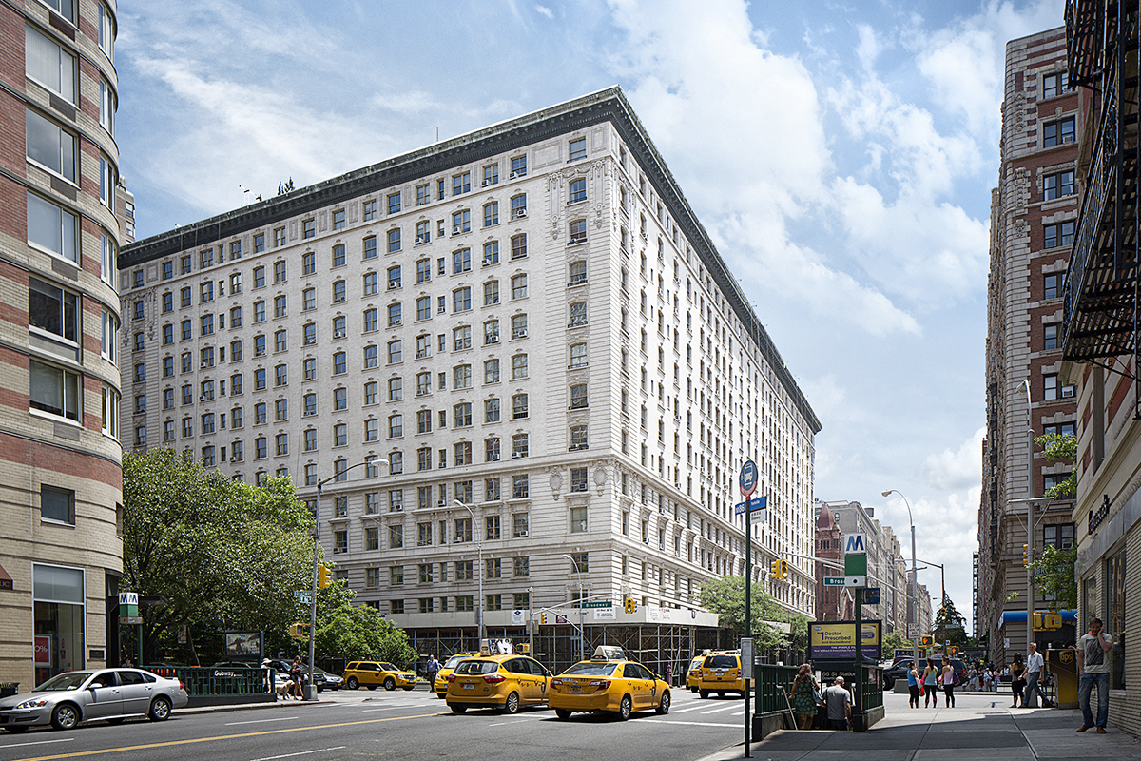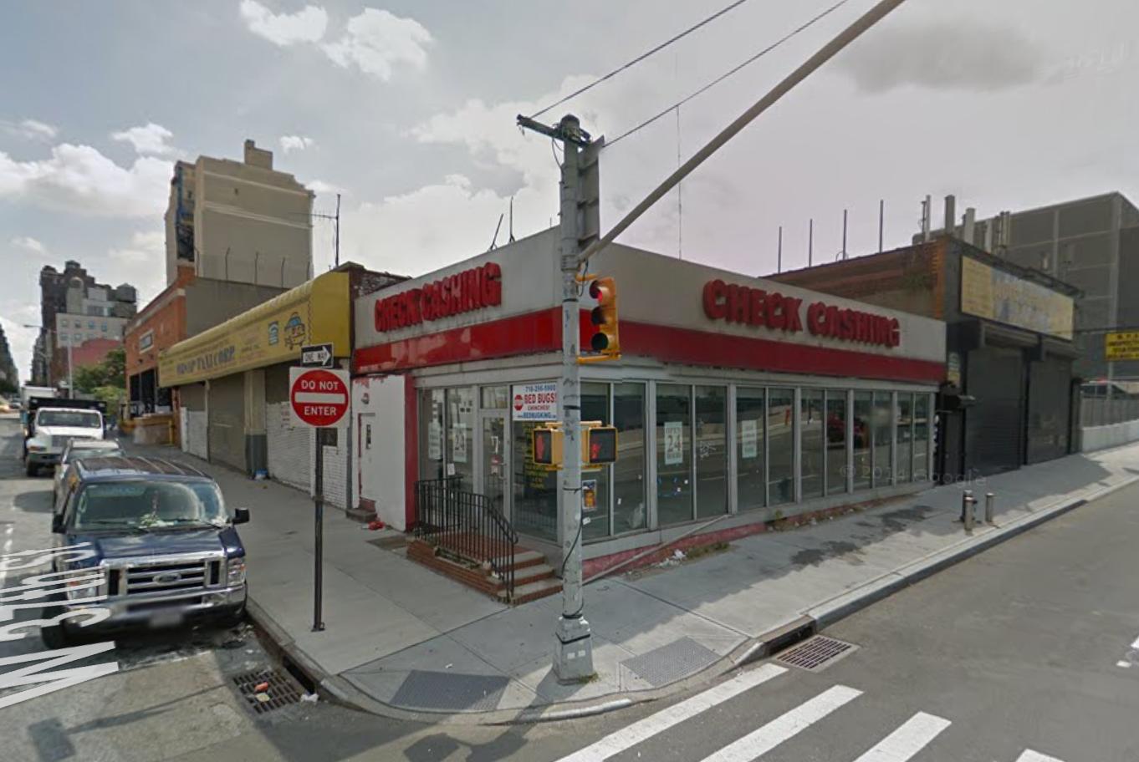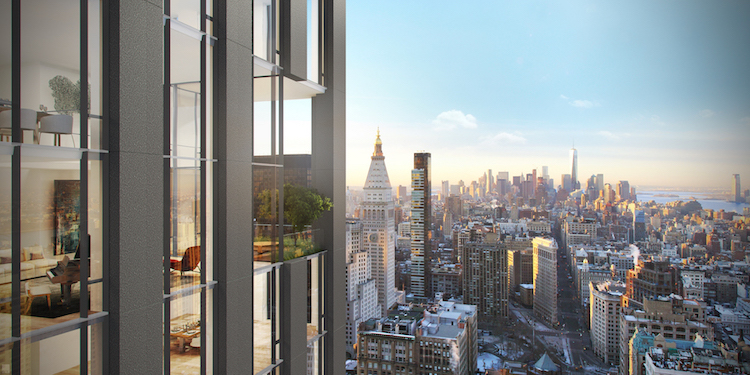Owner Plans Renovations for Nine-Story Office Building at 315 Hudson Street, Hudson Square
Jack Resnick & Sons is planning to renovate and reposition the nine-story, 481,184-square-foot office building at 315 Hudson Street, in Hudson Square. FXFOWLE Architects will be designing the renovation, which will include a 10,000-square-foot landscaped rooftop terrace, a redesigned lobby, upgraded mechanical equipment and elevators, and new windows, according to Real Estate Weekly. New amenities include bike storage space with locker rooms. The property boasts 52,000-square-foot floor plates, and the top five floors (or 225,000 square feet of contiguous space) is slated to be ready for occupancy in early 2019. Other portions of the LEED-certified building, which contains ground-floor retail, are available for immediate occupancy.

