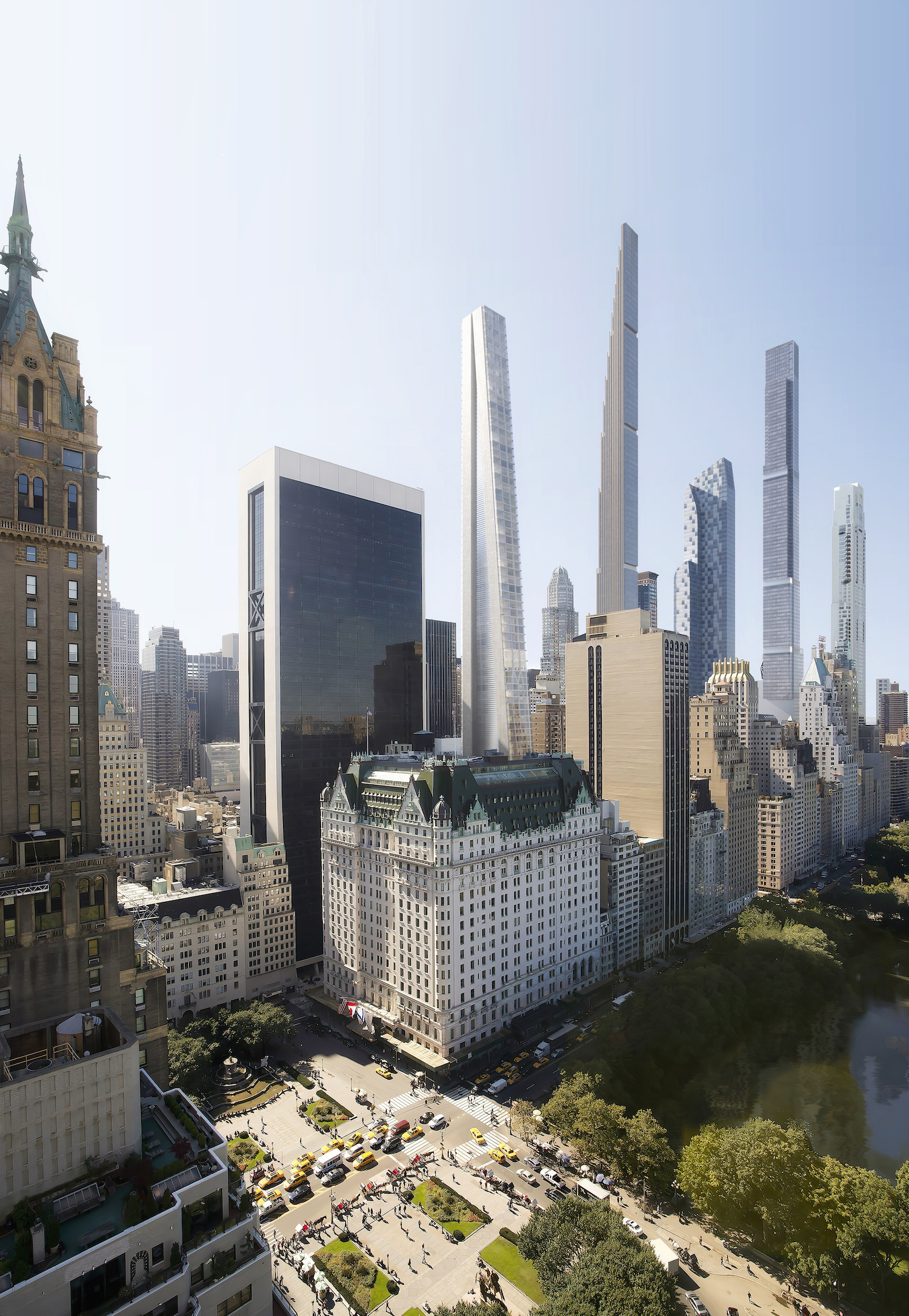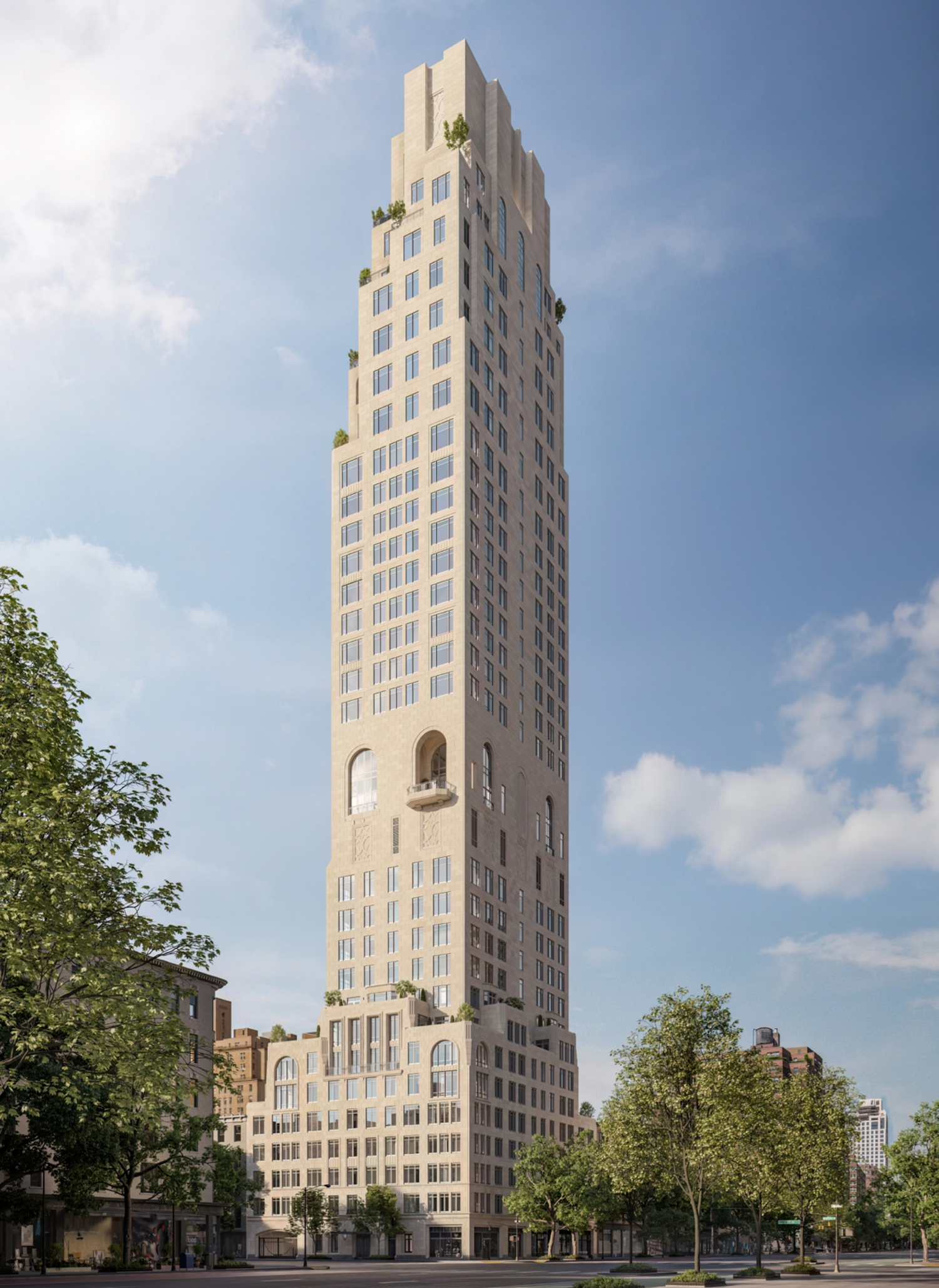Excavation, Pilings Progress at 37-18 138th Street in Flushing, Queens
Excavation and pilings are progressing at 37-18 138th Street, the site of a nine-story commercial building in Flushing, Queens. Designed by Akaia Architecture with Angelo Ng & Anthony Ng Architects Studio as the architect of record, and developed by New Age Developers LLC, the 120-foot-tall structure will yield 65,000 square feet of commercial space to be occupied by restaurants, retail, offices, and a rooftop bar, as well as 27,000 square feet of medical office space. The property is bound by 37th Avenue to the north, 38th Avenue to the south, and 138th Street to the east.





