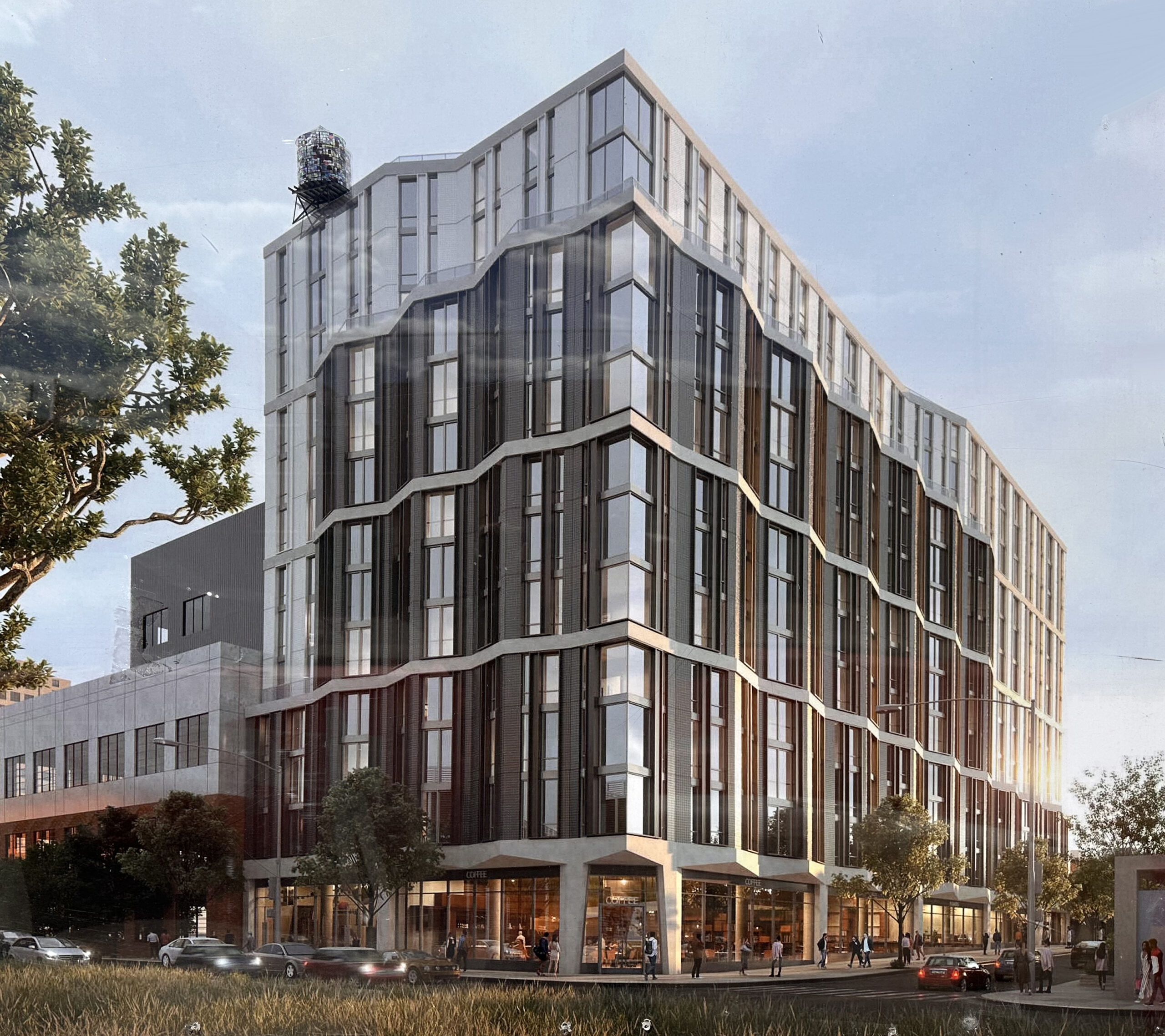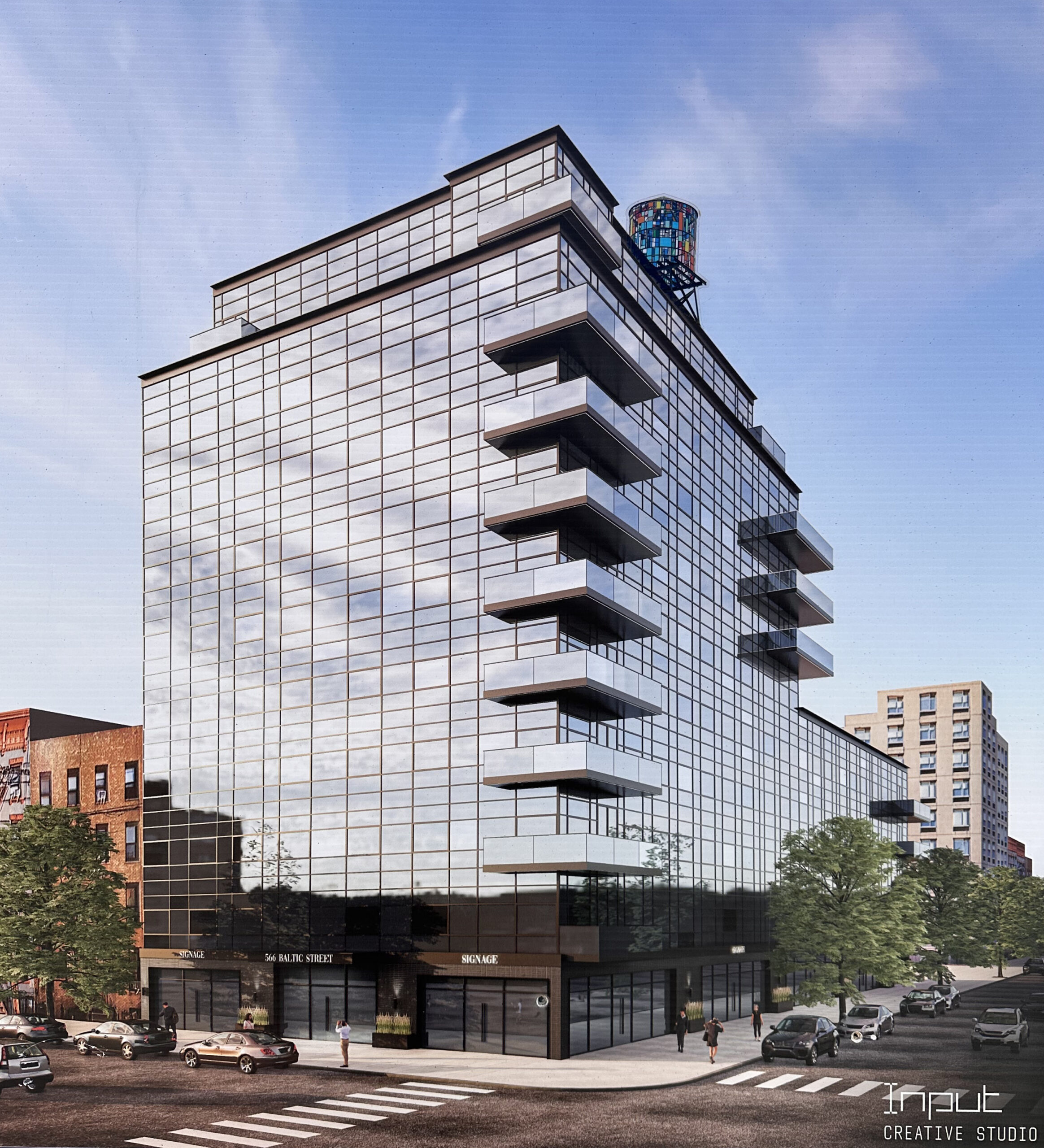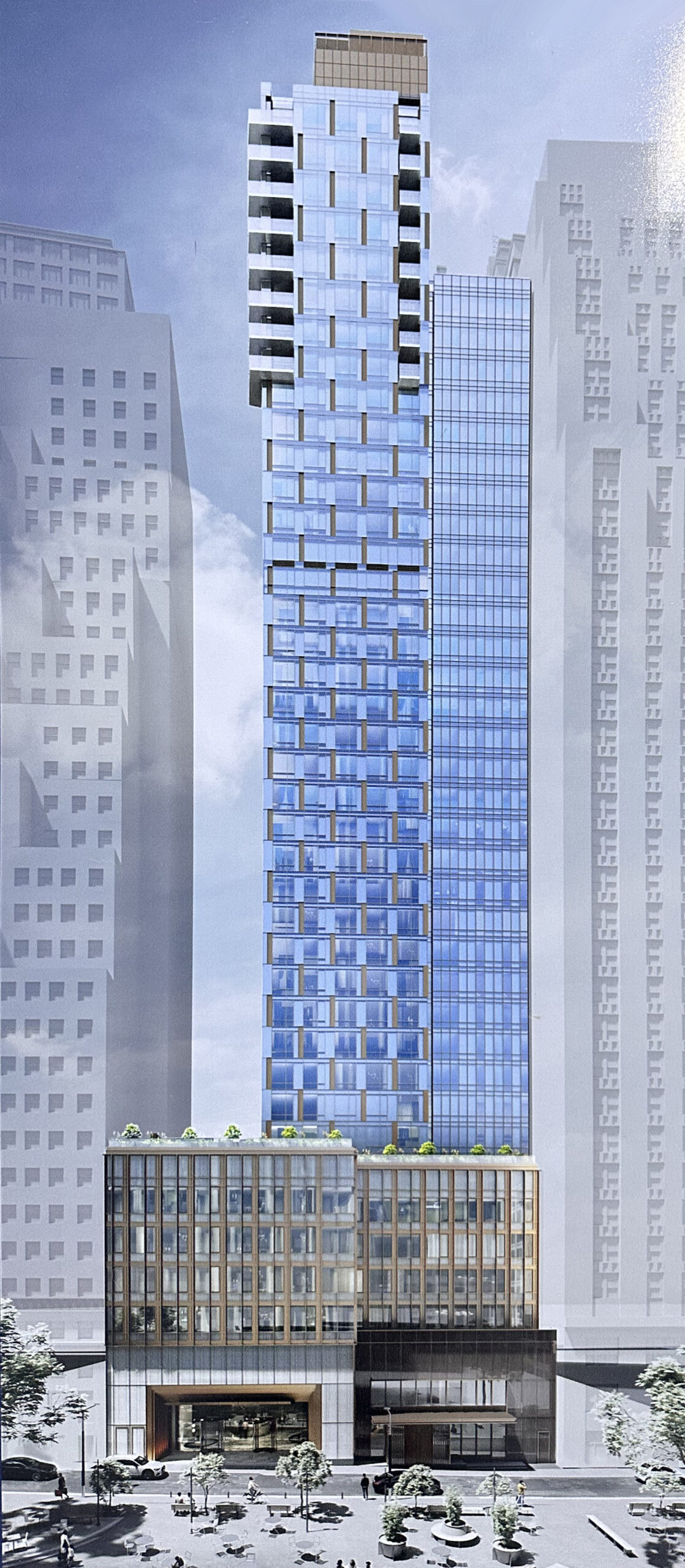Giorgio Armani Residences Continues Construction At 760 Madison Avenue on Manhattan’s Upper East Side
Exterior work is progressing on the Giorgio Armani Residences, a 12-story mixed-use building at 760 Madison Avenue in the Lenox Hill section of Manhattan’s Upper East Side. Designed by COOKFOX and developed by SL Green Realty and Giorgio Armani Corp., the 189-foot-tall structure will span 91,179 square feet and yield ten condominium units with sales led by Douglas Elliman Development Marketing, as well as a 19,387-square-foot Giorgio Armani flagship boutique. The property is located at the corner of Madison Avenue and East 65th Street.





