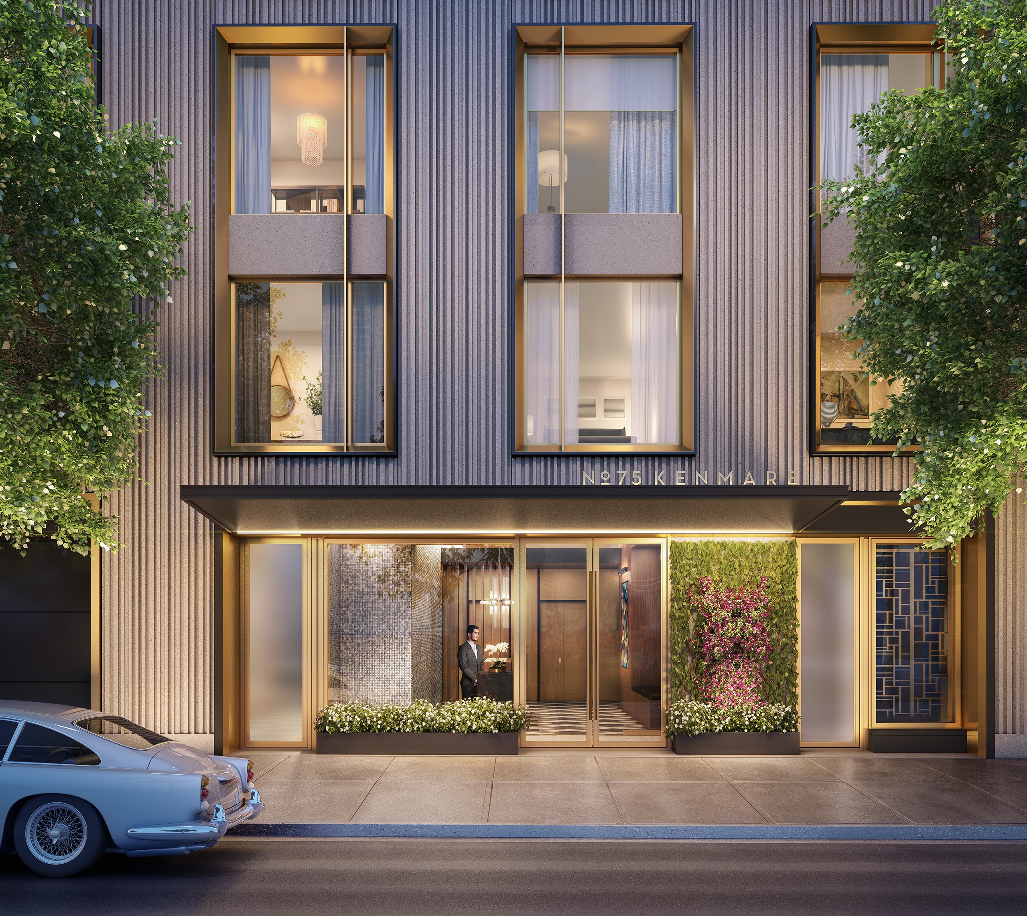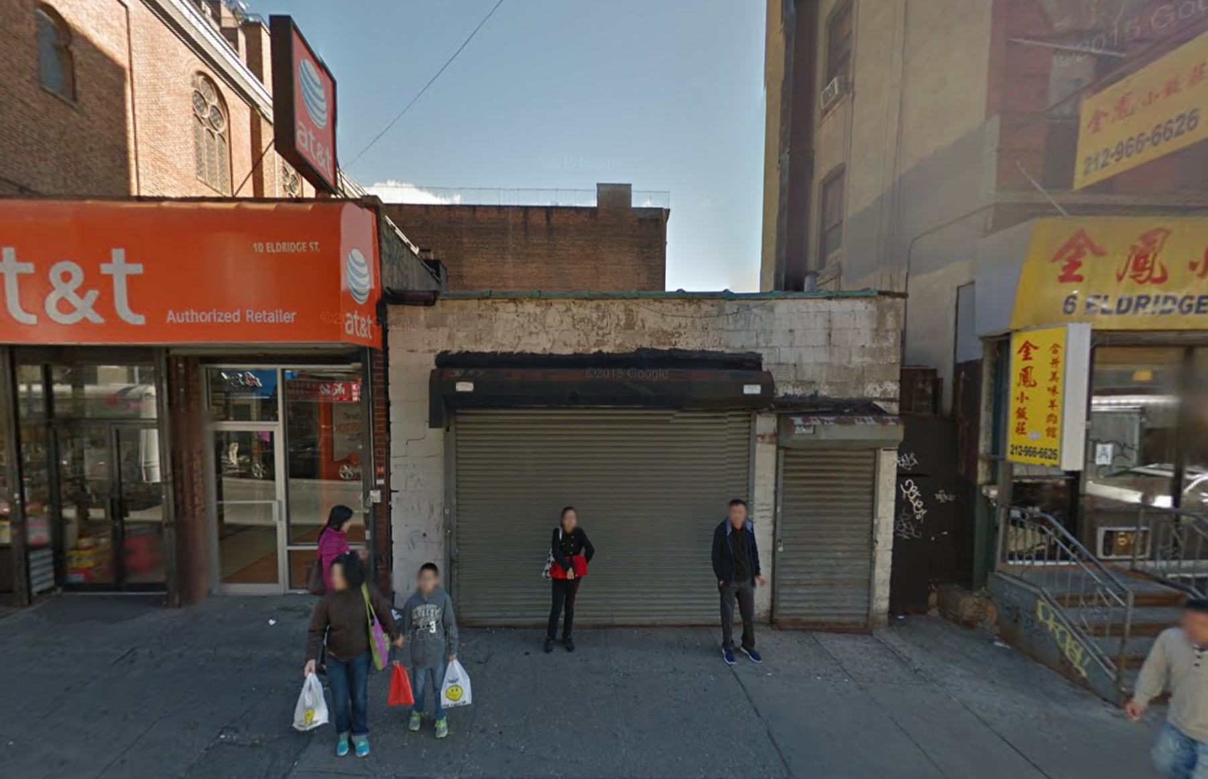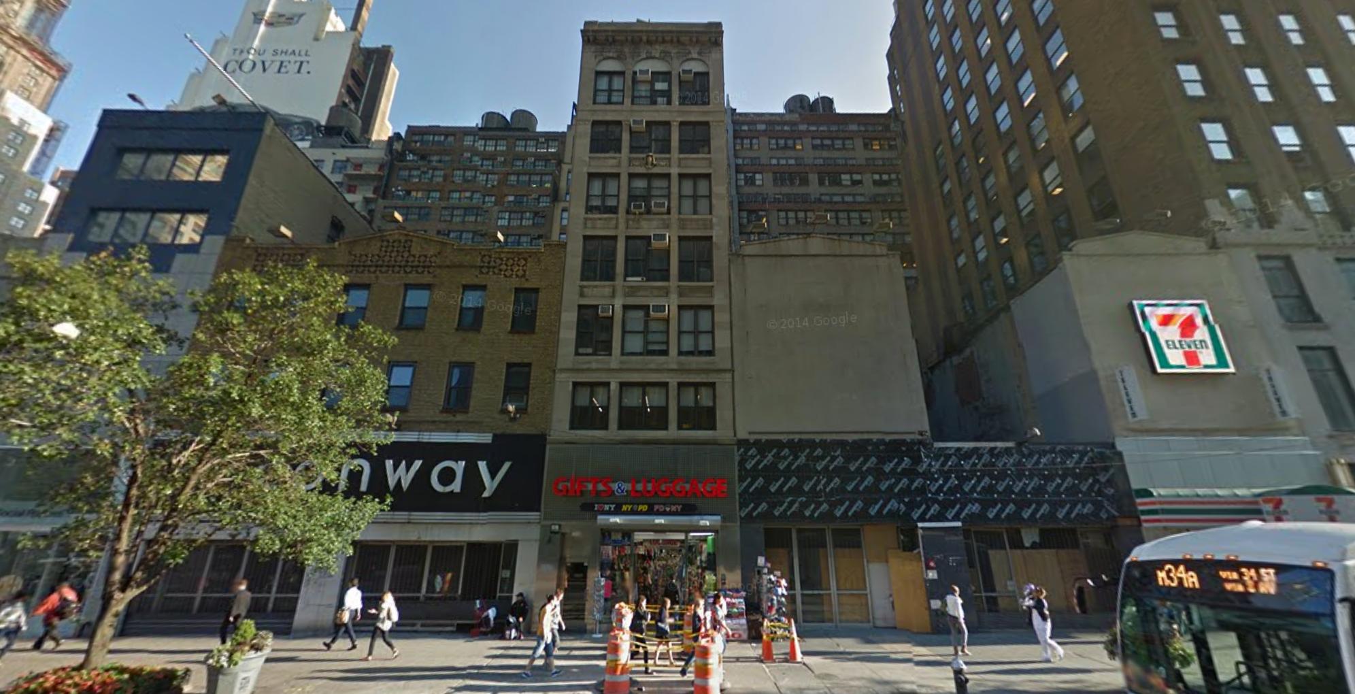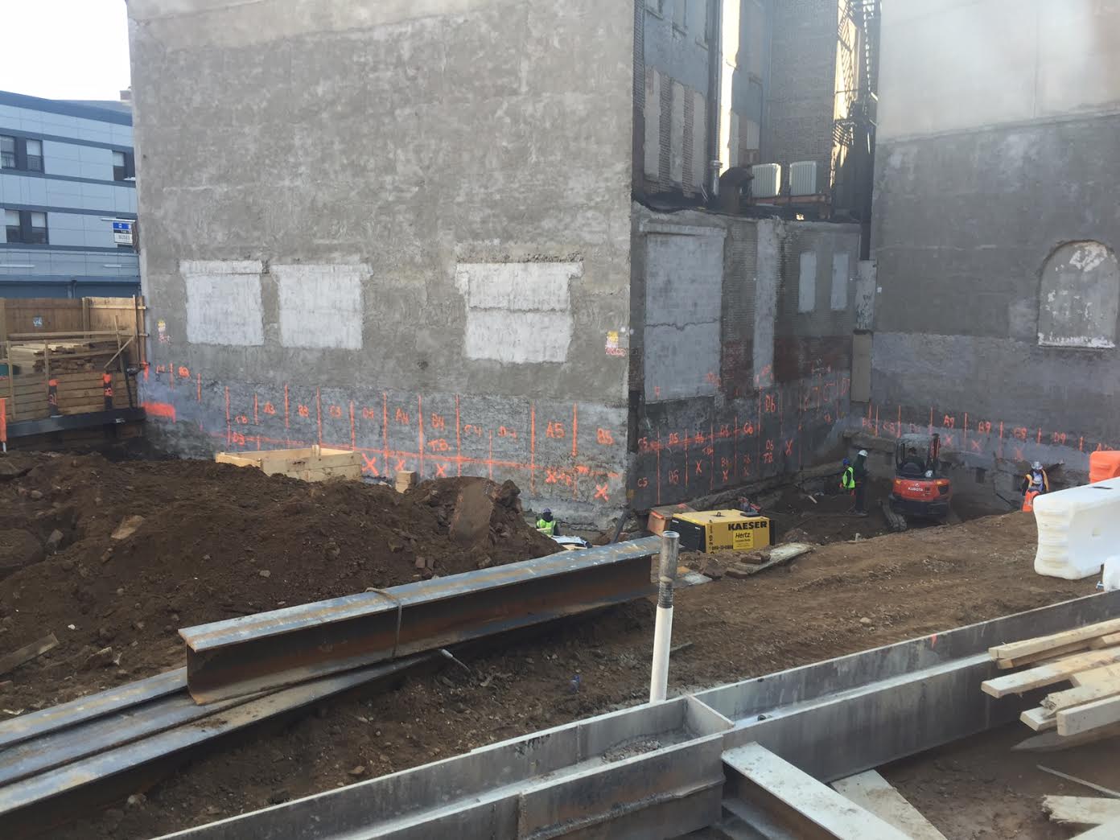First Look at Seven-Story, 35-Unit Condominium Project, 75 Kenmare Street, NoLIta
In October of 2015, YIMBY reported on applications to expand the three-story parking garage at 75 Kenmare Street, in NoLIta, into a seven-story mixed-use building with 35 residential units. Now, Curbed NY has the latest details on the project, including the first rendering of the building, depicting the entrance. The project will measure 55,484 square feet, 8,122 square feet of which will be dedicated to ground-floor retail space. The residential units, beginning on the second floor and averaging 1,353 square feet apiece, will be condominiums, ranging from one- to four-bedroom configurations. There will also be a slew of amenities, including an 150-car underground parking garage, as reported previously. Kravitz Design is behind the interiors, while Andre Kikoski Architect is serving as the architect. The value of the project is being tagged at $127 million, and DHA Capital, AMS Acquisitions, and First Atlantic Capital are the developers. Construction is expected to begin in the coming months.





