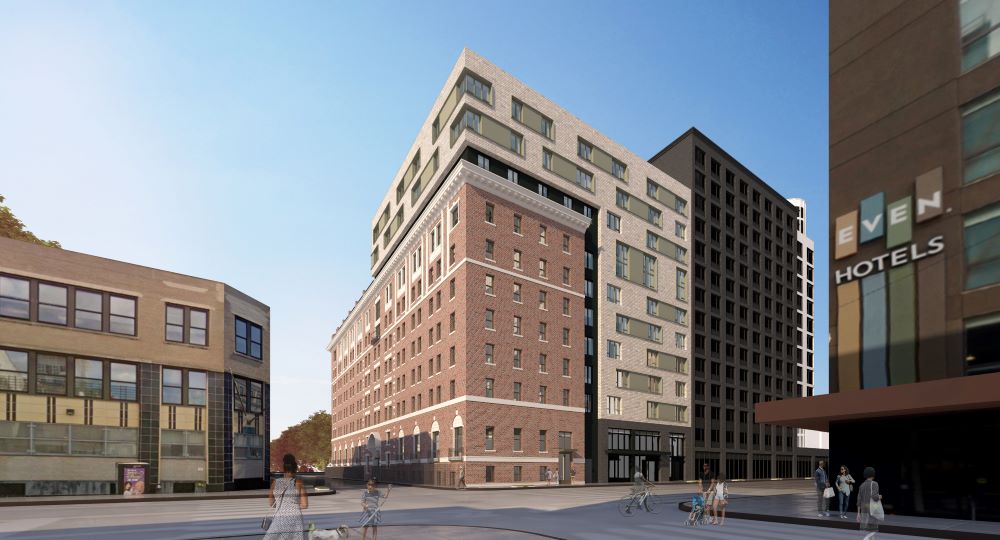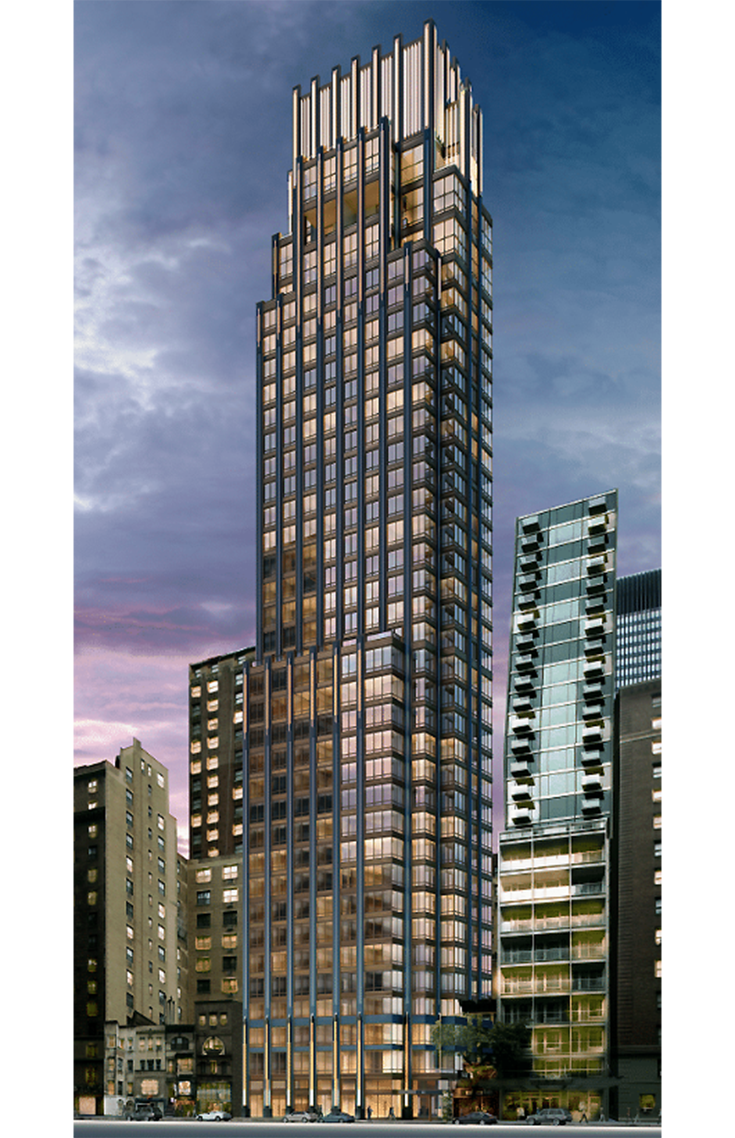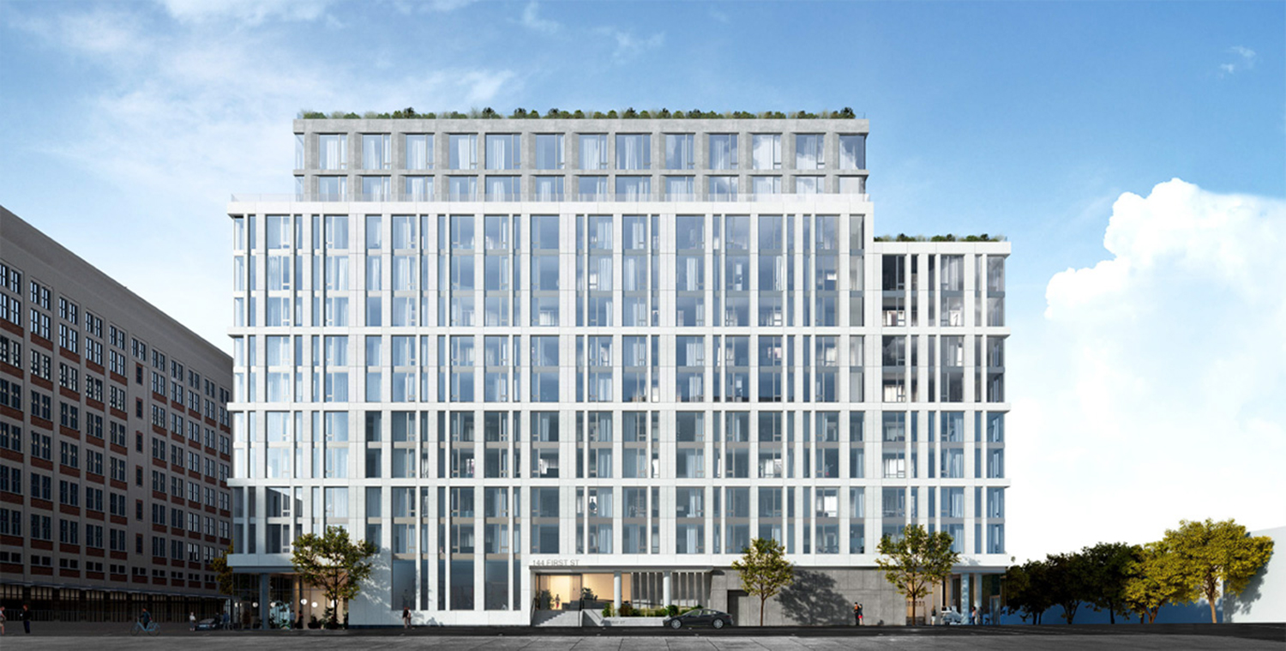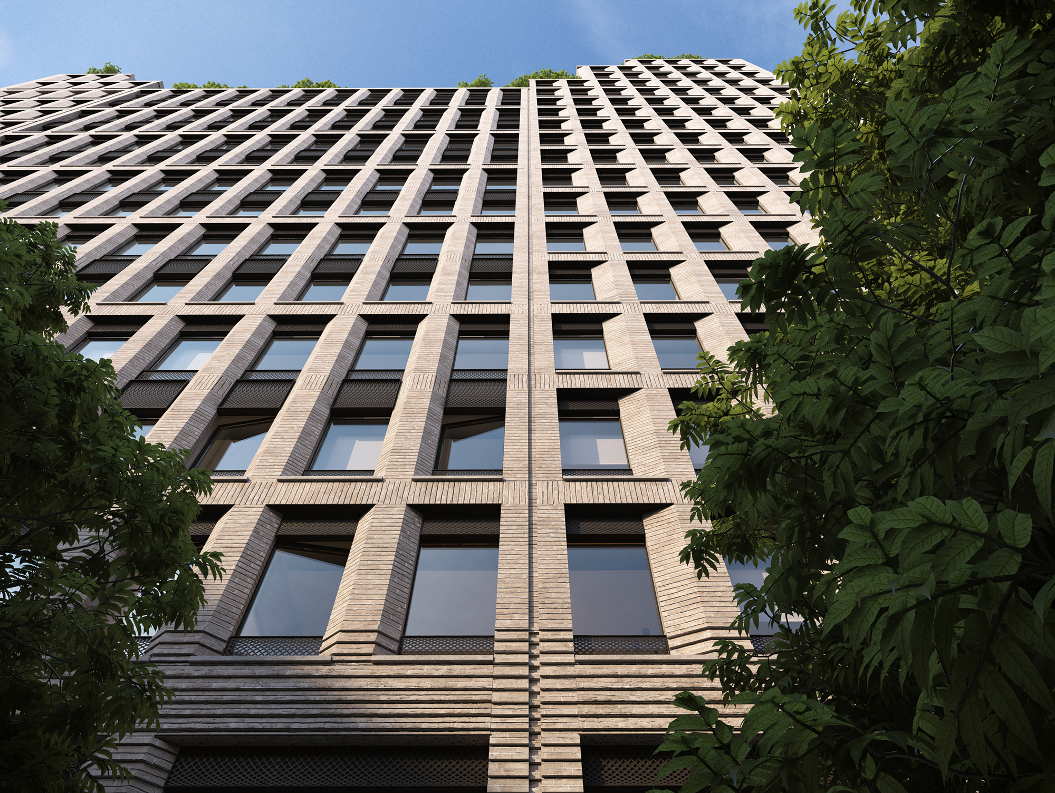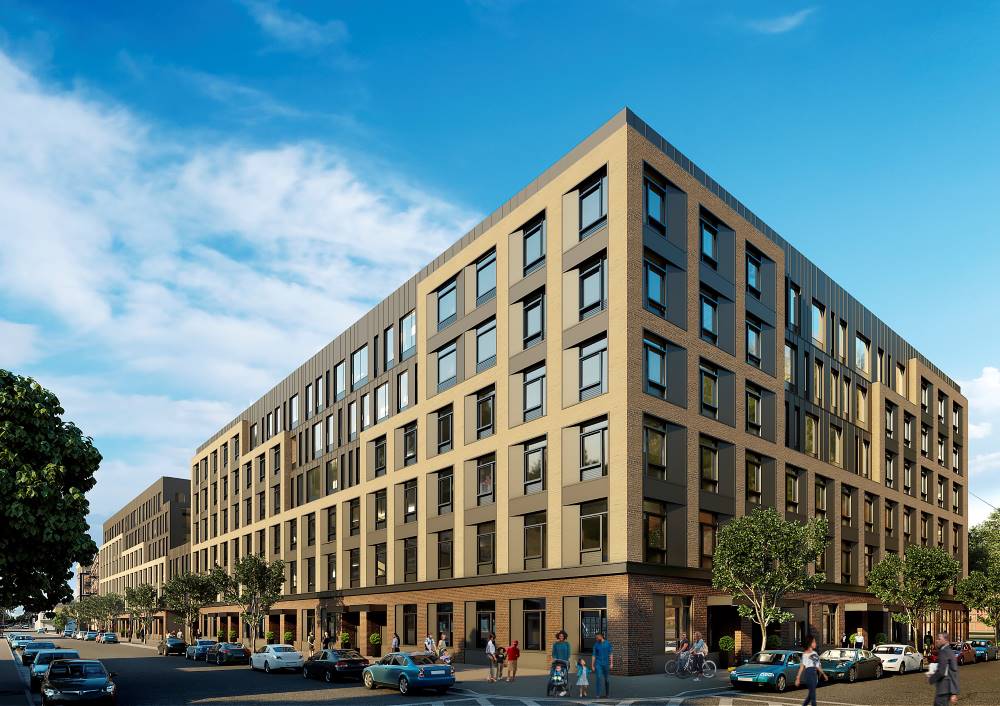Developers, City Officials Celebrate Opening of Nevins Street Apartments at 50 Nevins Street in Downtown Brooklyn
Developers and elected officials recently gathered to celebrate the completion of Nevins Street Apartments, a 129-unit affordable housing property in Downtown Brooklyn. Located at 50 Nevins Street, the property now comprises 6,000 square feet of commercial space and over 100,000 square feet of residential area.

