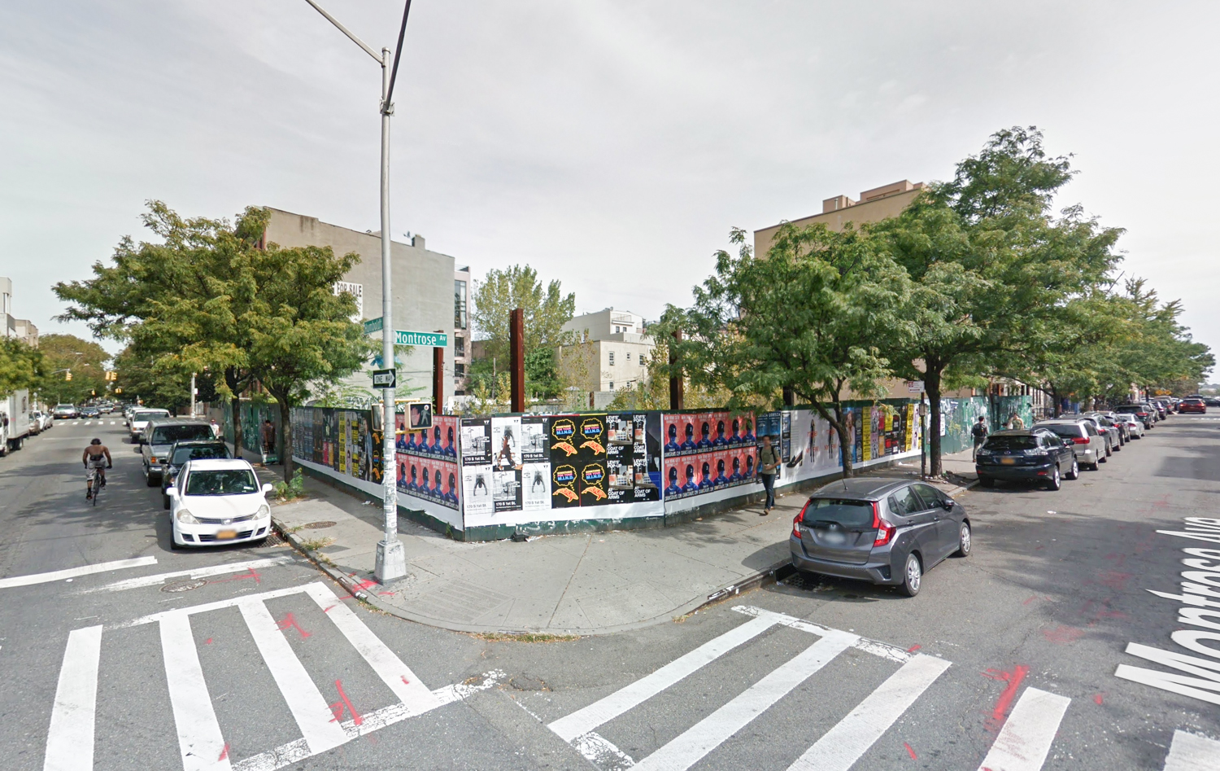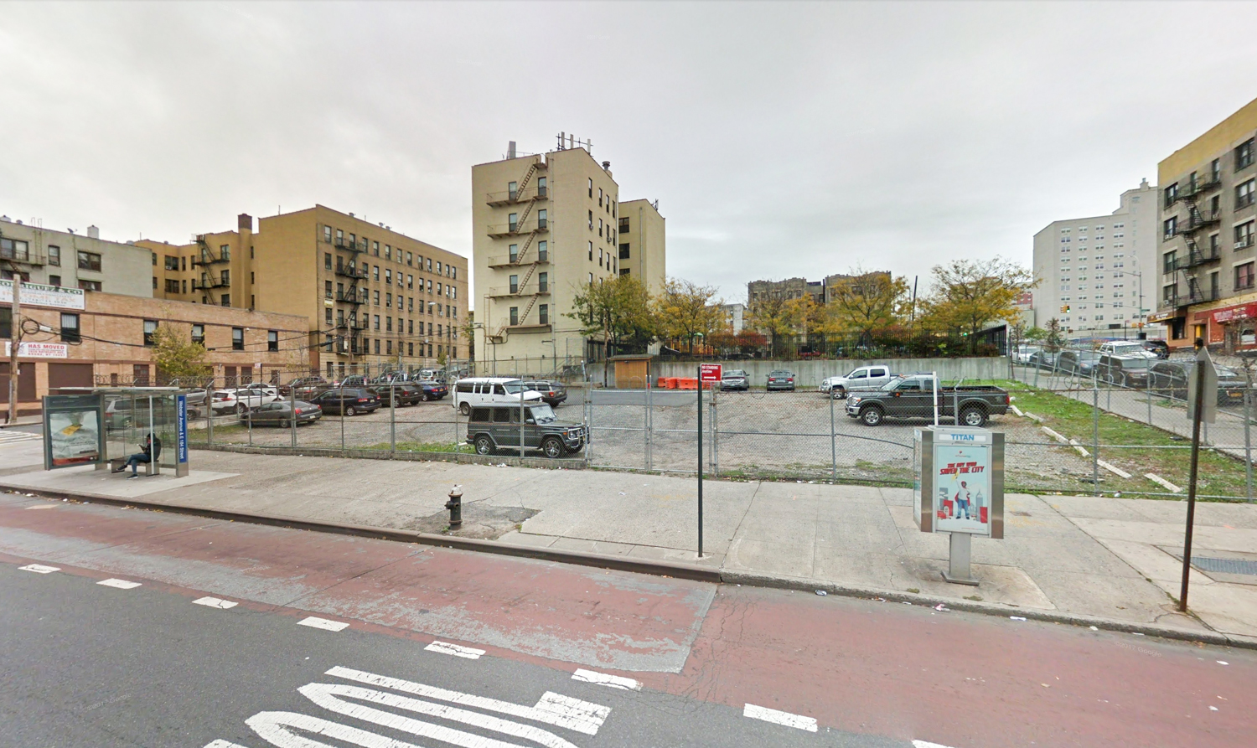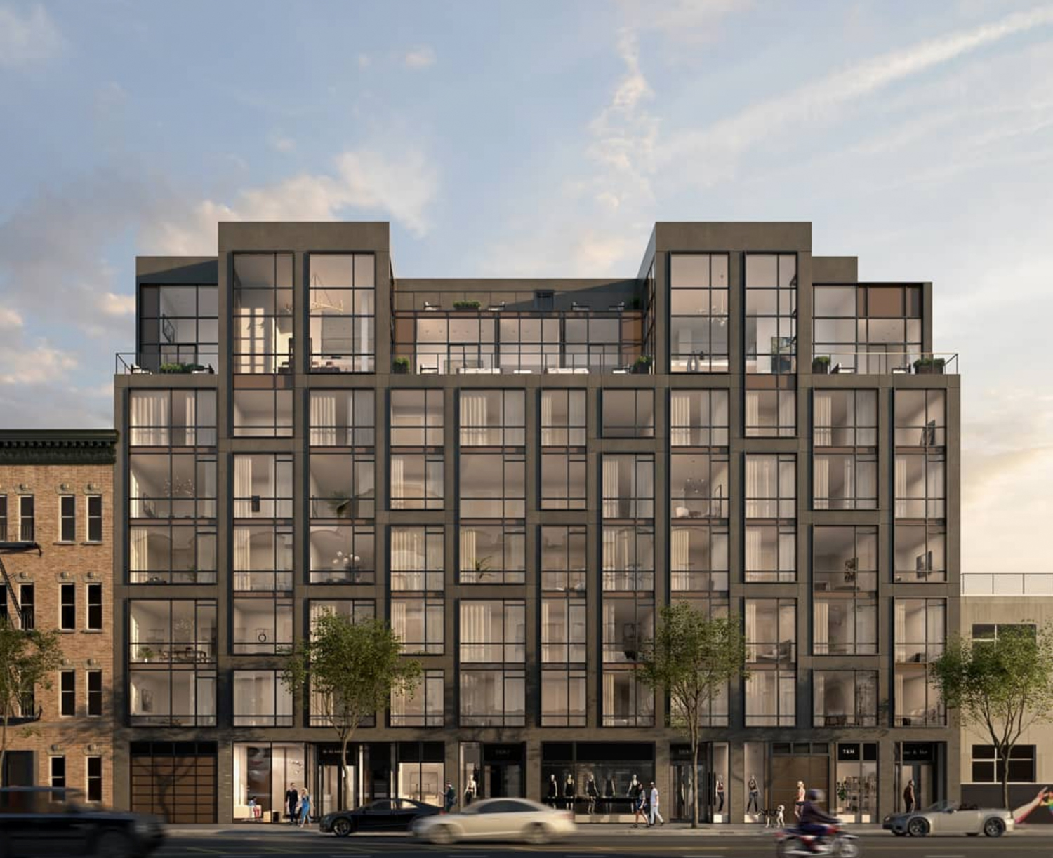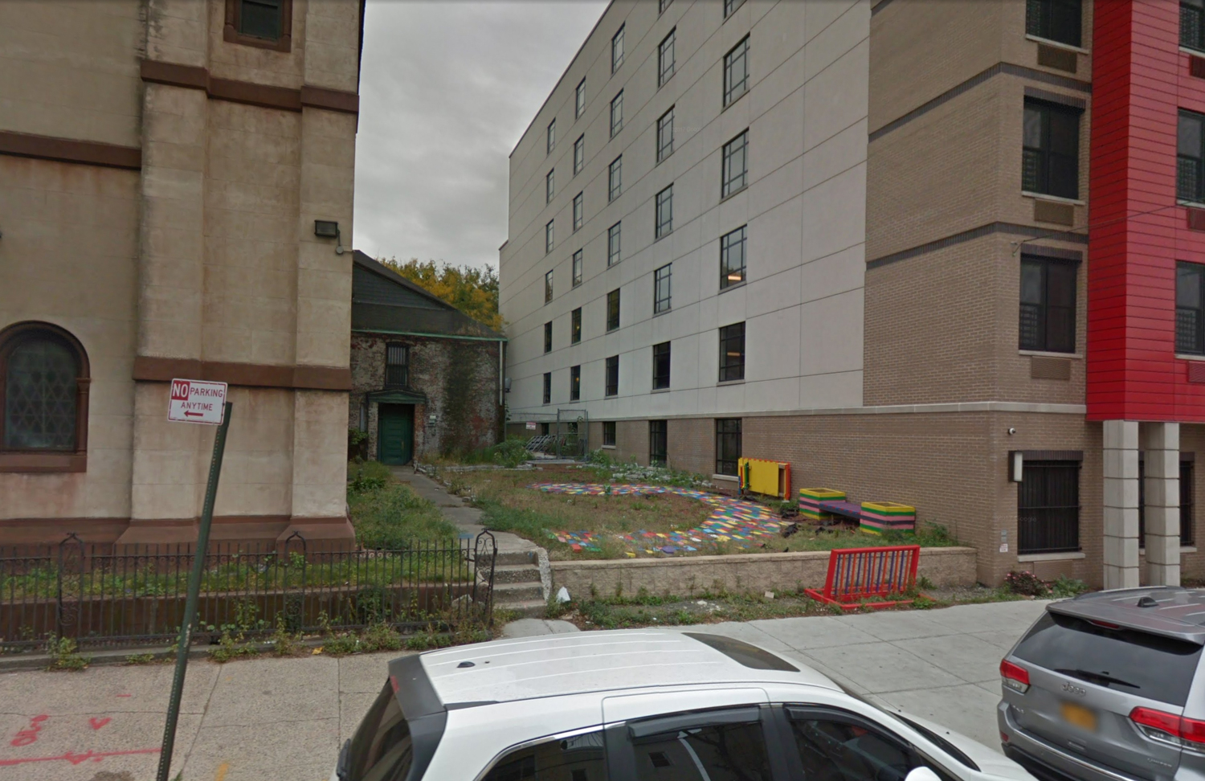A new look is out for the residential building rising up next to the historic Long Island City Clock Tower. The development, rising at 29-37 41st Avenue, is expected to have the distinction as the Borough’s tallest building, bringing with it a new retail center, plenty of tenant amenities, and half an acre of public park space at its base. The building is located just a block away from the Queens Plaza subway station, an intersection with the E, M, and R trains. The 7, N, and W trains can be accessed two blocks away. The project is positioned to become a focal point of Queens’ rising downtown district in Long Island City, and the Durst Organization is responsible for development.





