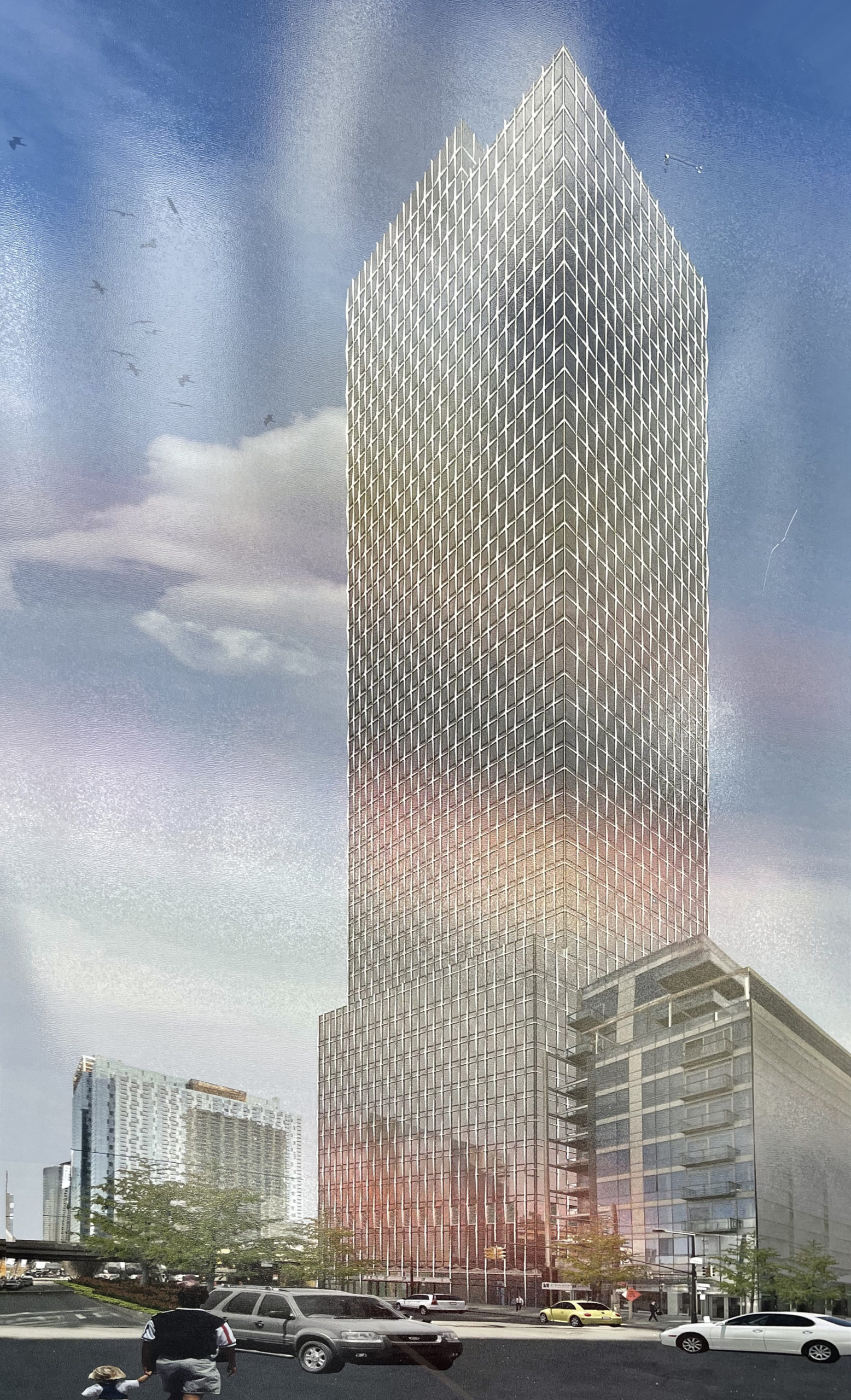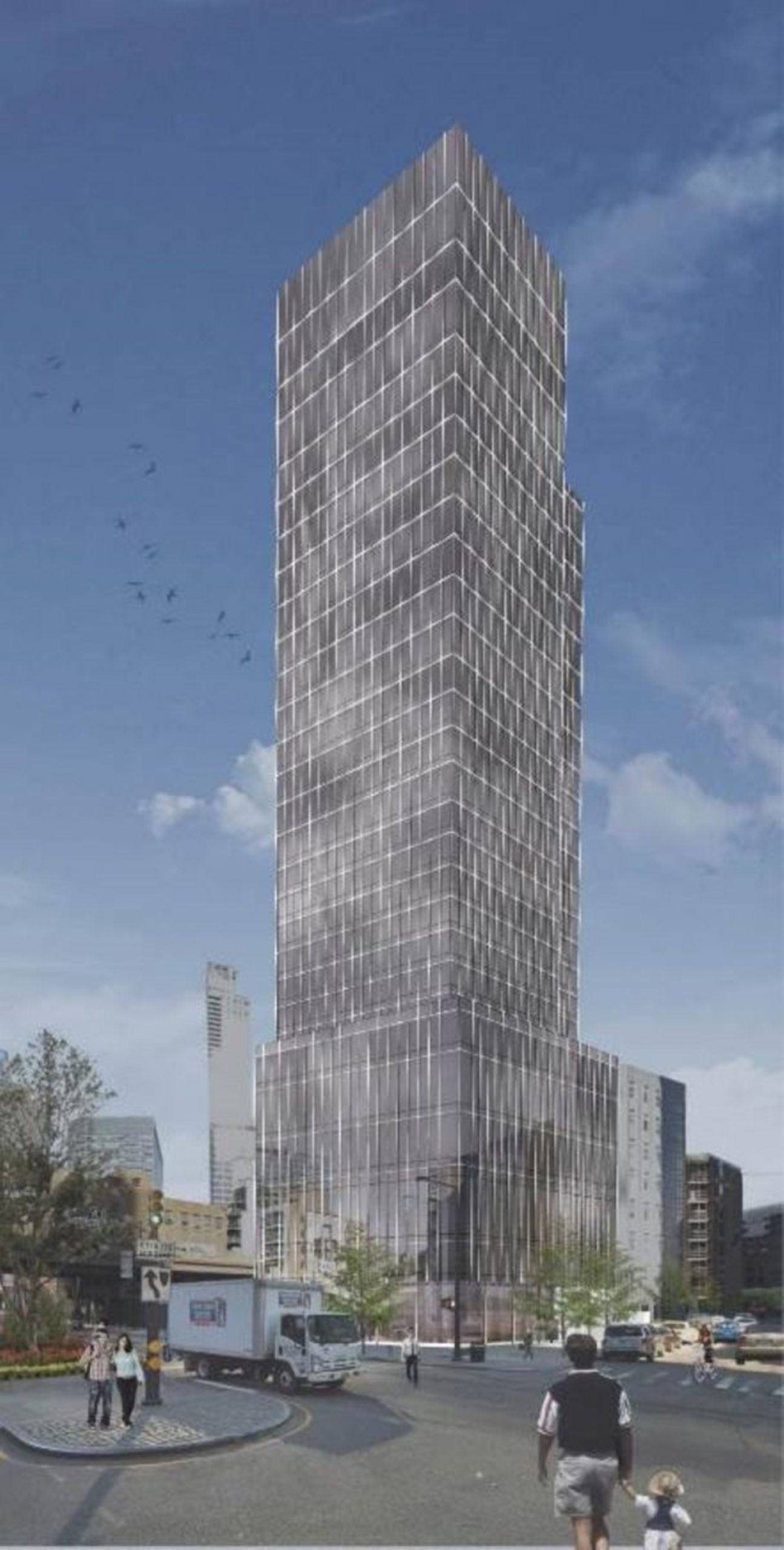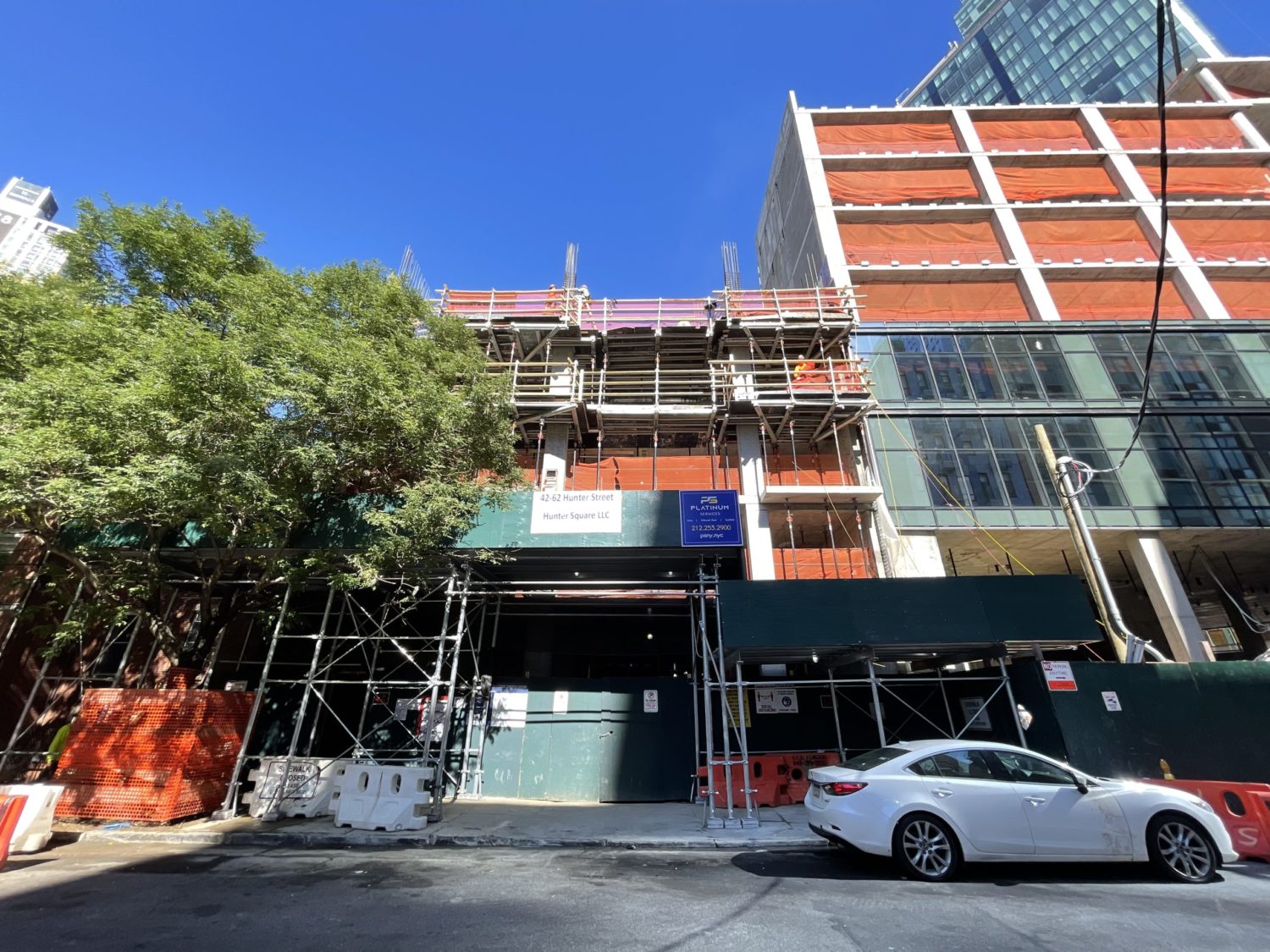Exterior work is nearing completion on the Urban League Empowerment Center, a 17-story mixed-use building at 121 West 125th Street in Harlem, Manhattan. Designed by Beyer Blinder Belle and developed by The Prusik Group, BRP Companies, L+M Development Partners, and Taconic Partners, the 414-000-square-foot structure will yield 170 residential units with an affordable housing component, 70,000 square feet of Class A office space, and 110,000 square feet of retail area including a Target and a 28,000-square-foot Trader Joe’s on the ground floor. Other tenants include National Urban League and the Urban Civil Rights Experience Museum. Congress Builders is the general contractor for the property, which is located between West 126th Street to the north, 125th Street to the south, Malcolm X Boulevard to the east, and Adam Clayton Powell Jr. Boulevard to the west.





