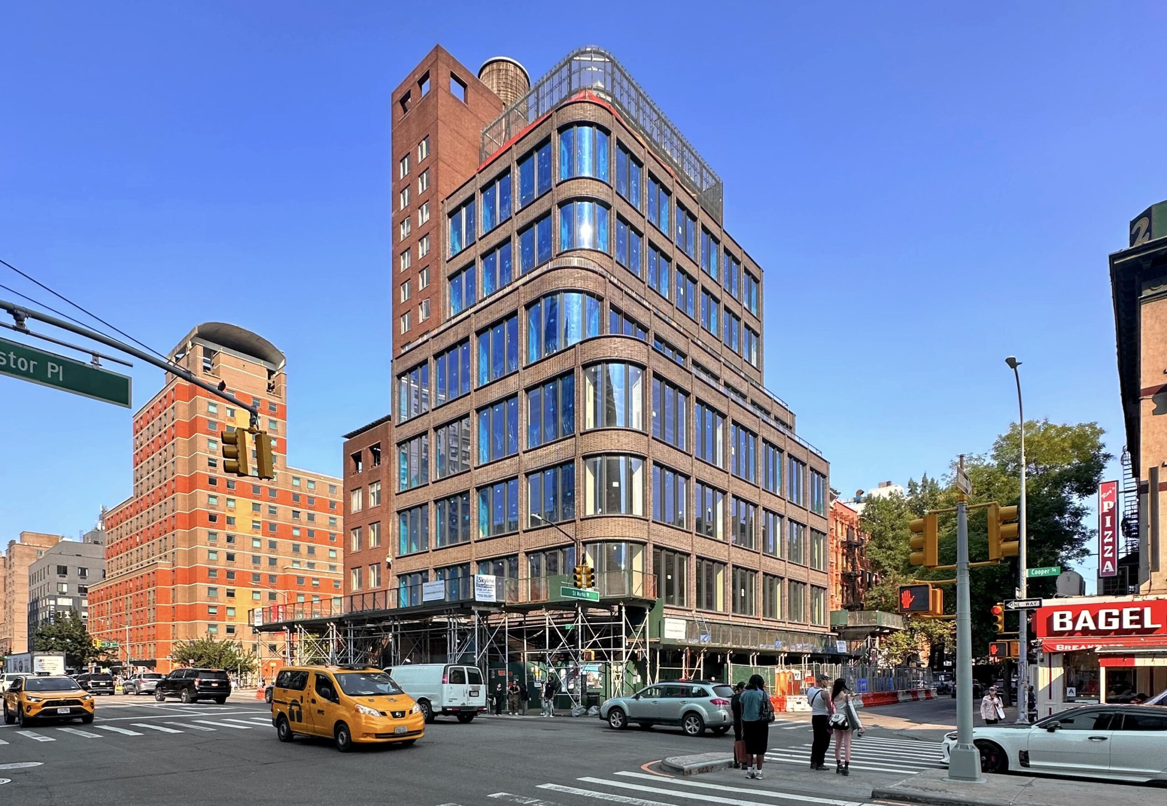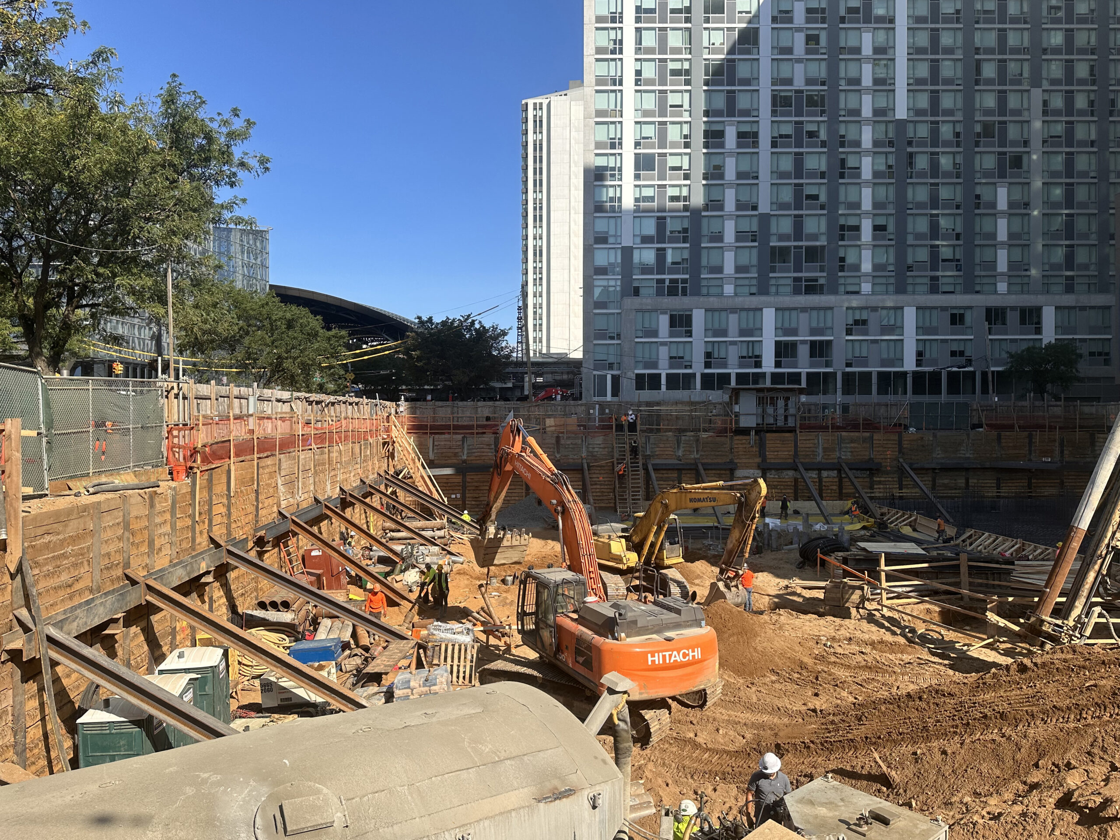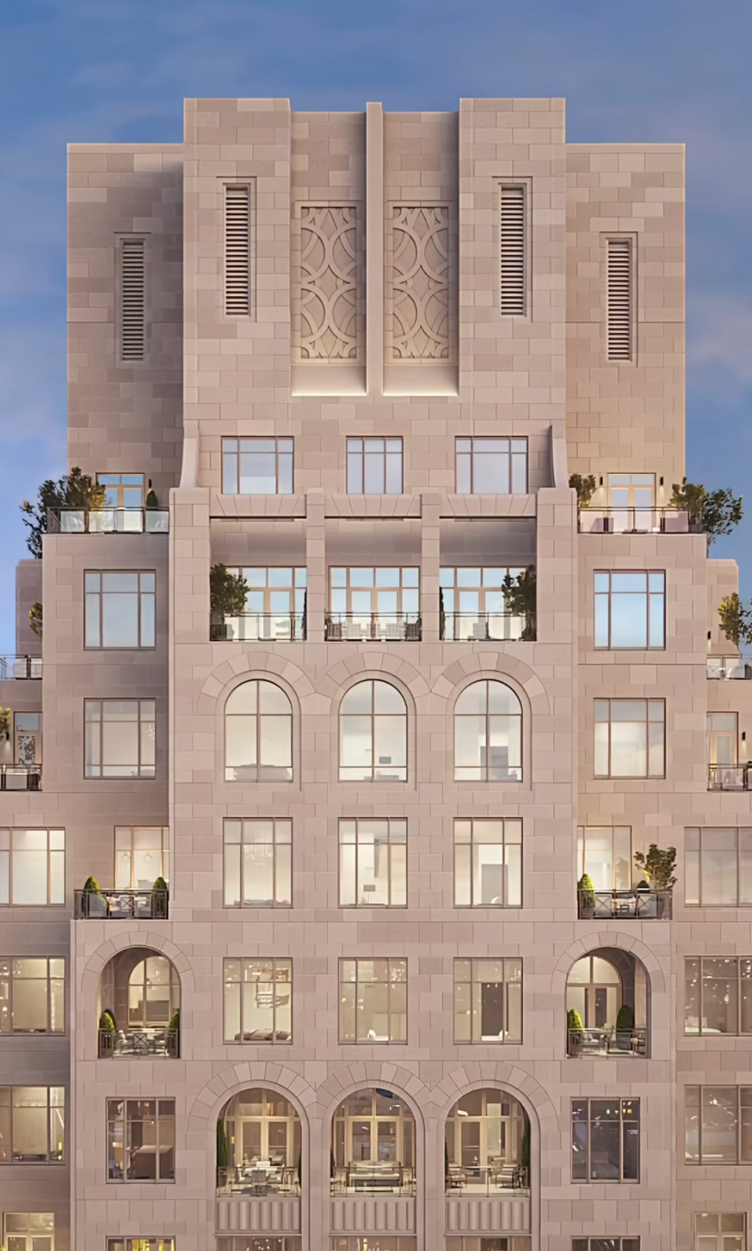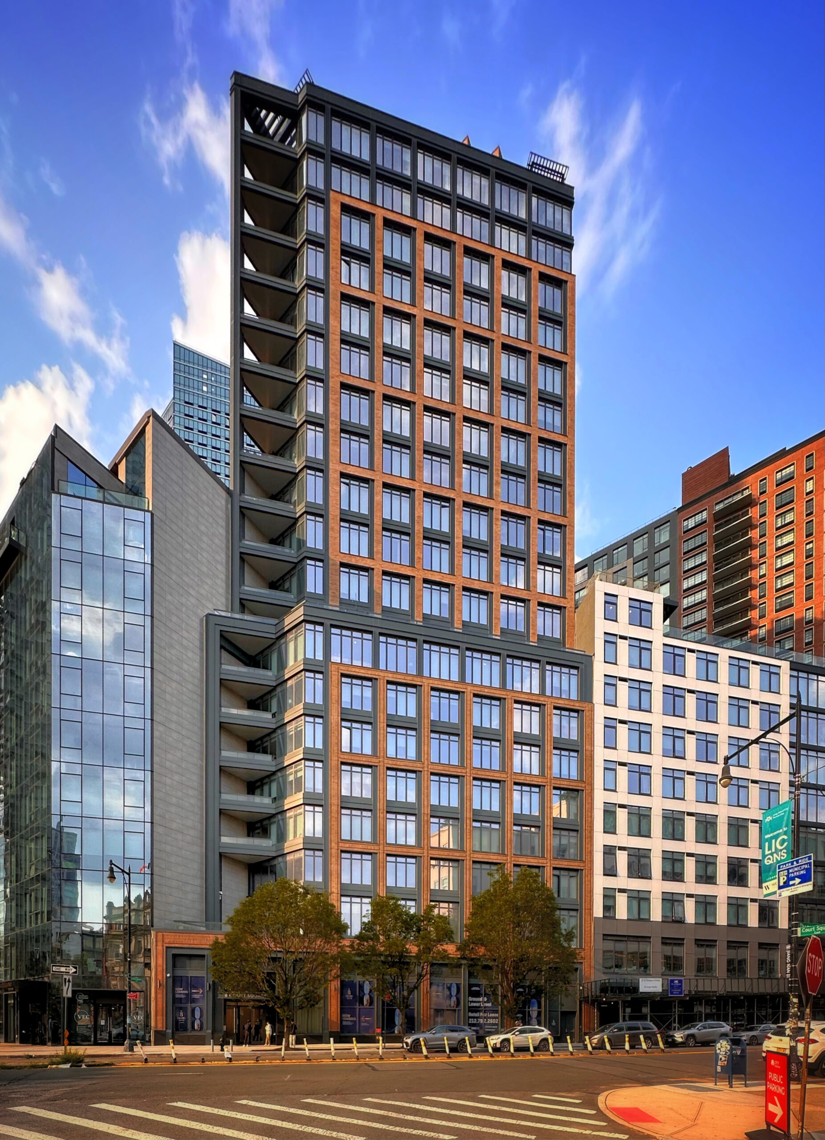3 St. Mark’s Place Nears Completion in East Village, Manhattan
Construction nears completion on 3 St. Mark’s Place, an eight-story commercial building in Manhattan’s East Village. Designed by Morris Adjmi Architects and developed by Real Estate Equities Corporation, the structure will yield 53,000 square feet of office space, 7,700 square feet of ground-floor retail space, a cellar level, and three wraparound terraces on the fifth, eighth, and roof levels. The property is alternately addressed as 23-25 Third Avenue and is located at the corner of Third Avenue and St. Mark’s Place.





