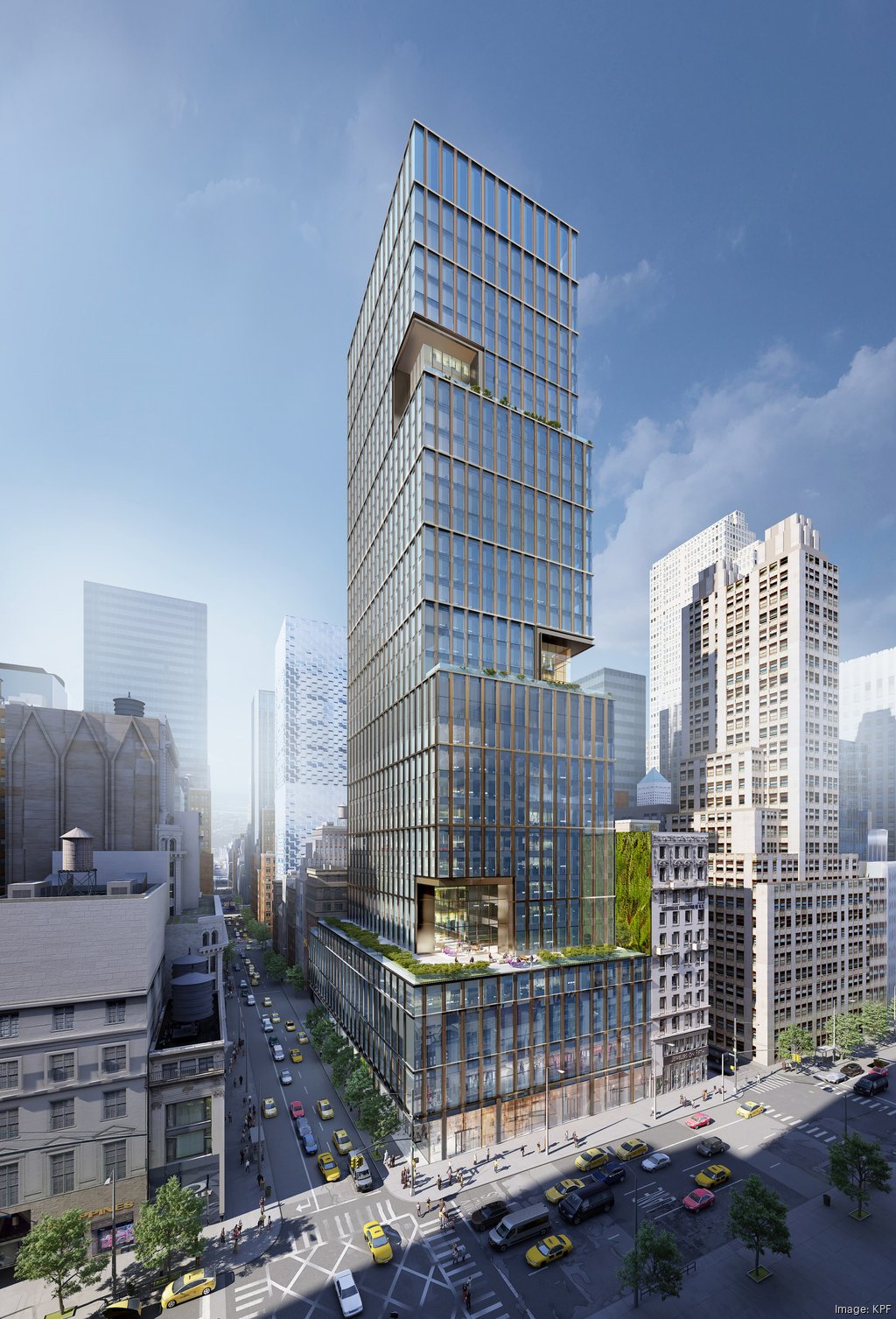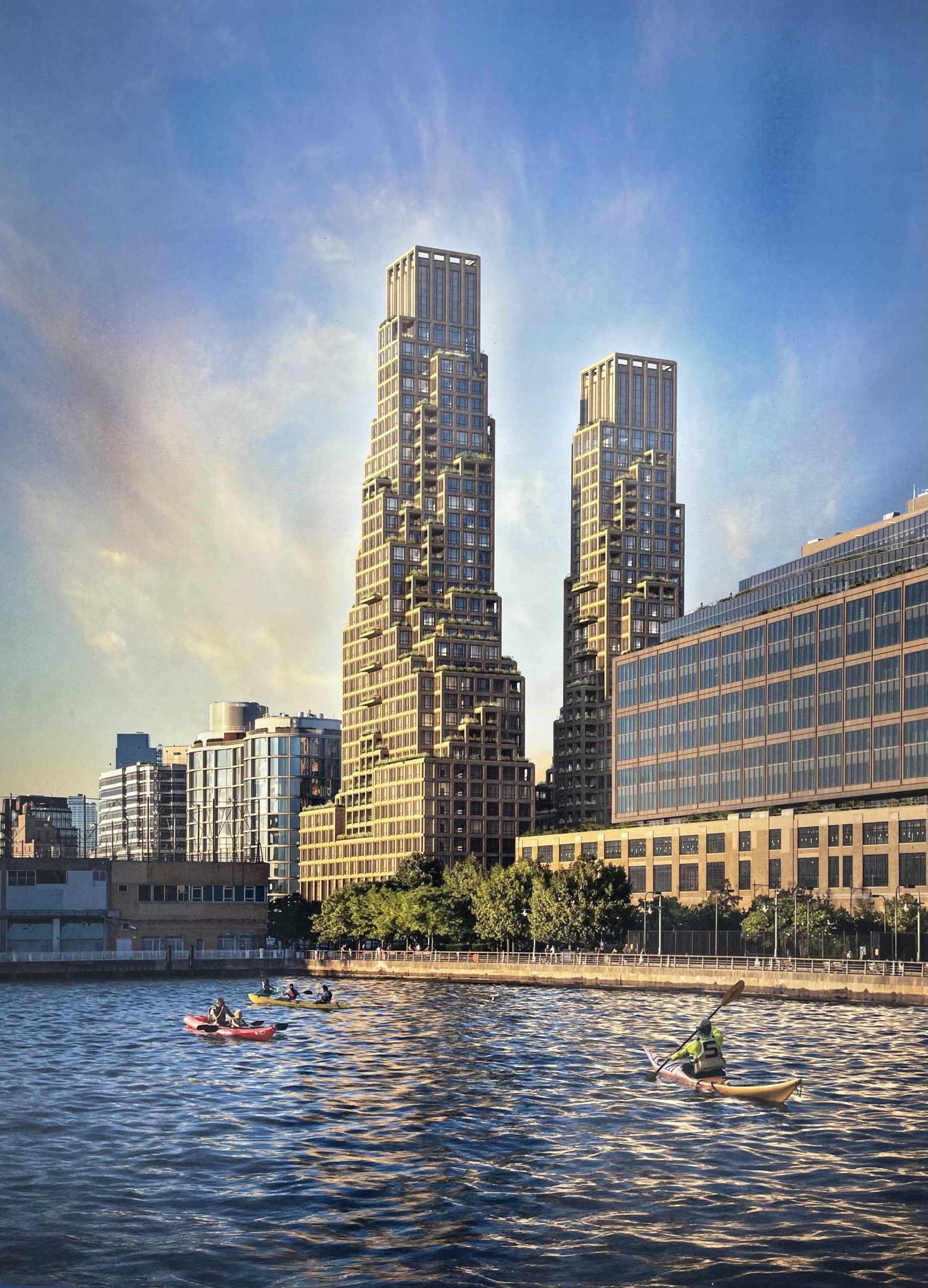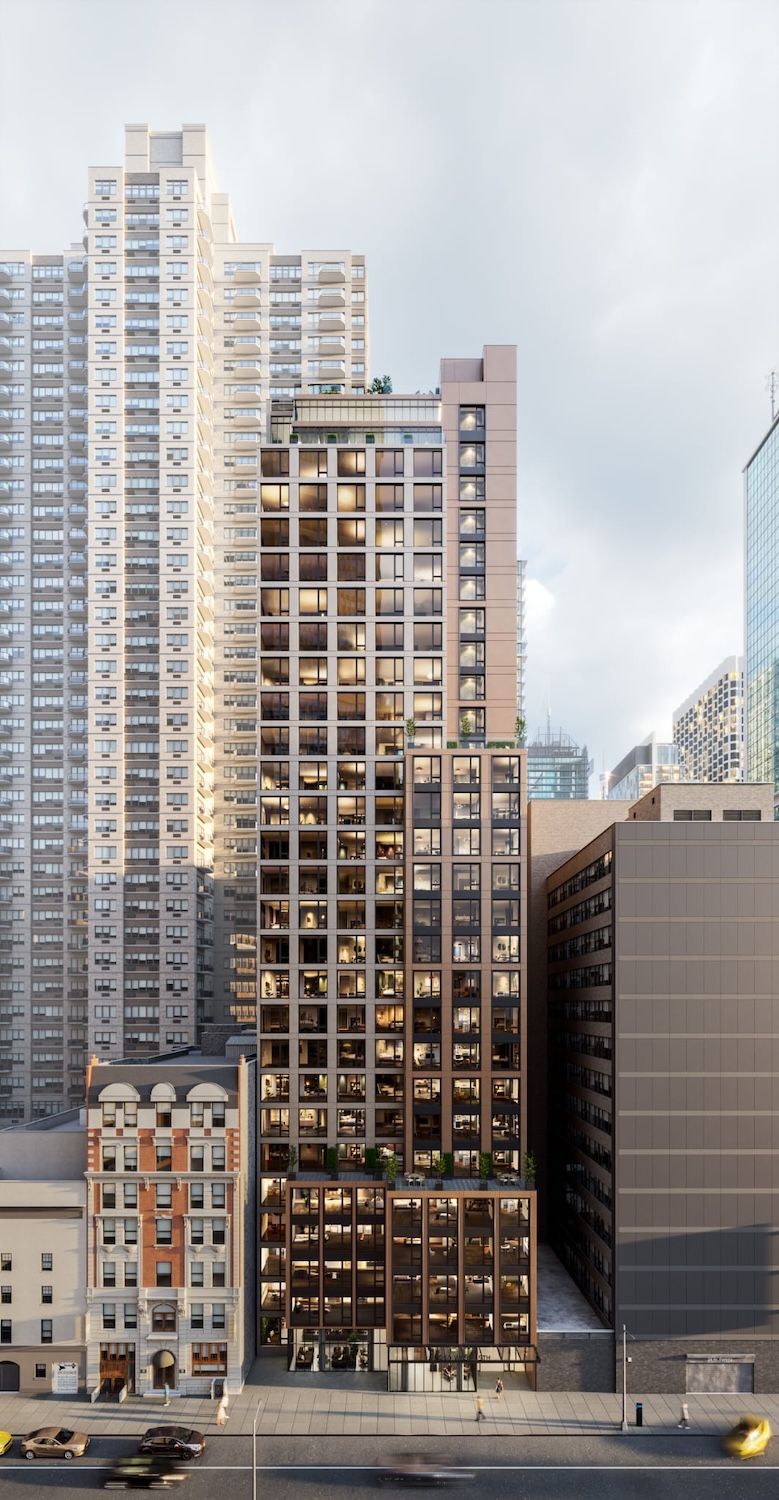Excavation Begins for 570 Fifth Avenue Skyscraper in Midtown, Manhattan
Excavation is underway at 570 Fifth Avenue, the site of a 29-story office skyscraper on the eastern edge of the Diamond District in Midtown, Manhattan. Designed by Kohn Pedersen Fox and developed by Extell Development, the 567-foot-tall structure will yield 637,312 square feet of Class A office space. The building will also contain retail space on floors one and two, an 80,000-square-foot flagship store for IKEA on the first two cellar levels, and a gym, swimming pool, basketball court, and juice bar on the third and fourth below-grade stories. The property is located between West 46th and 47th Streets.





