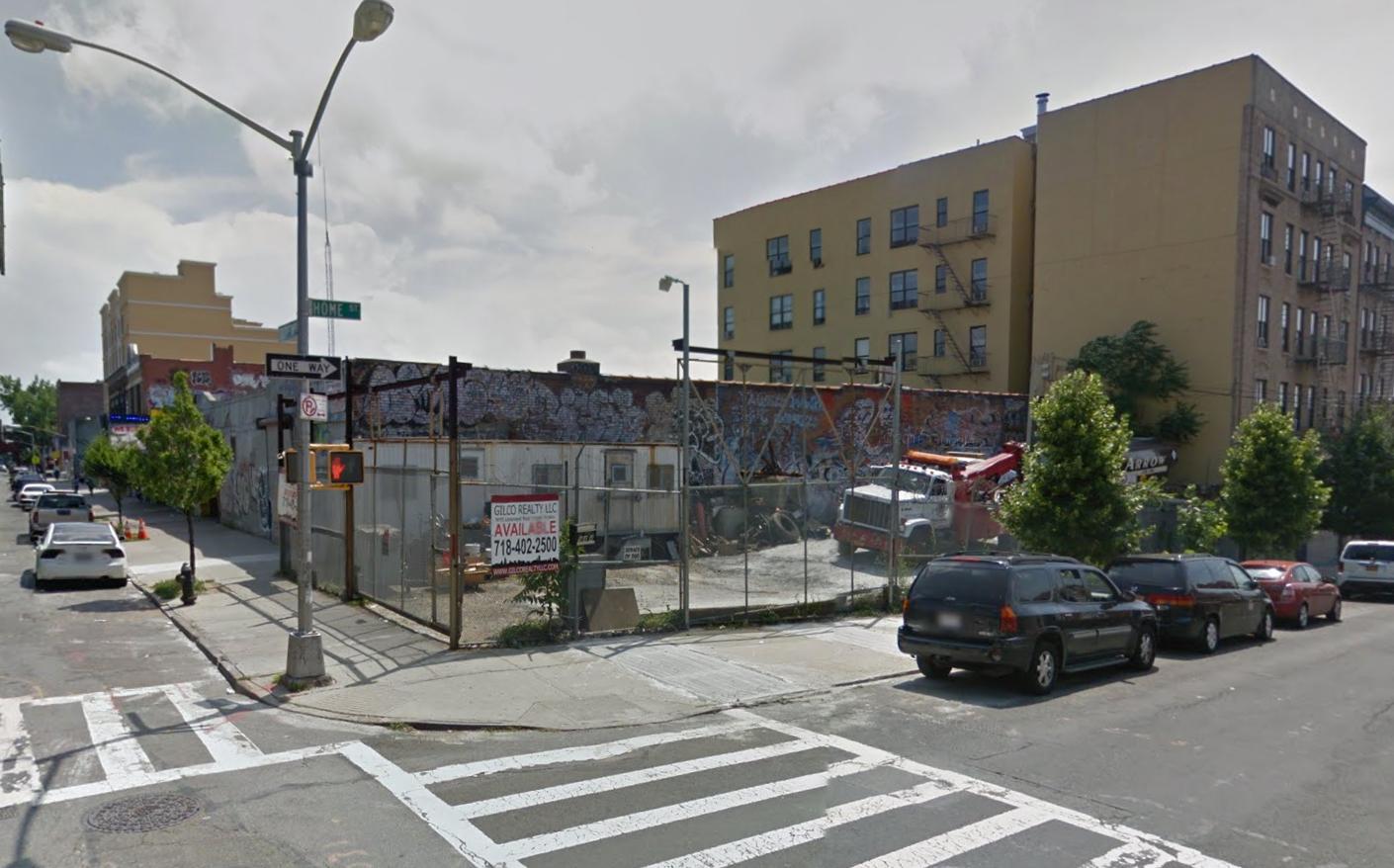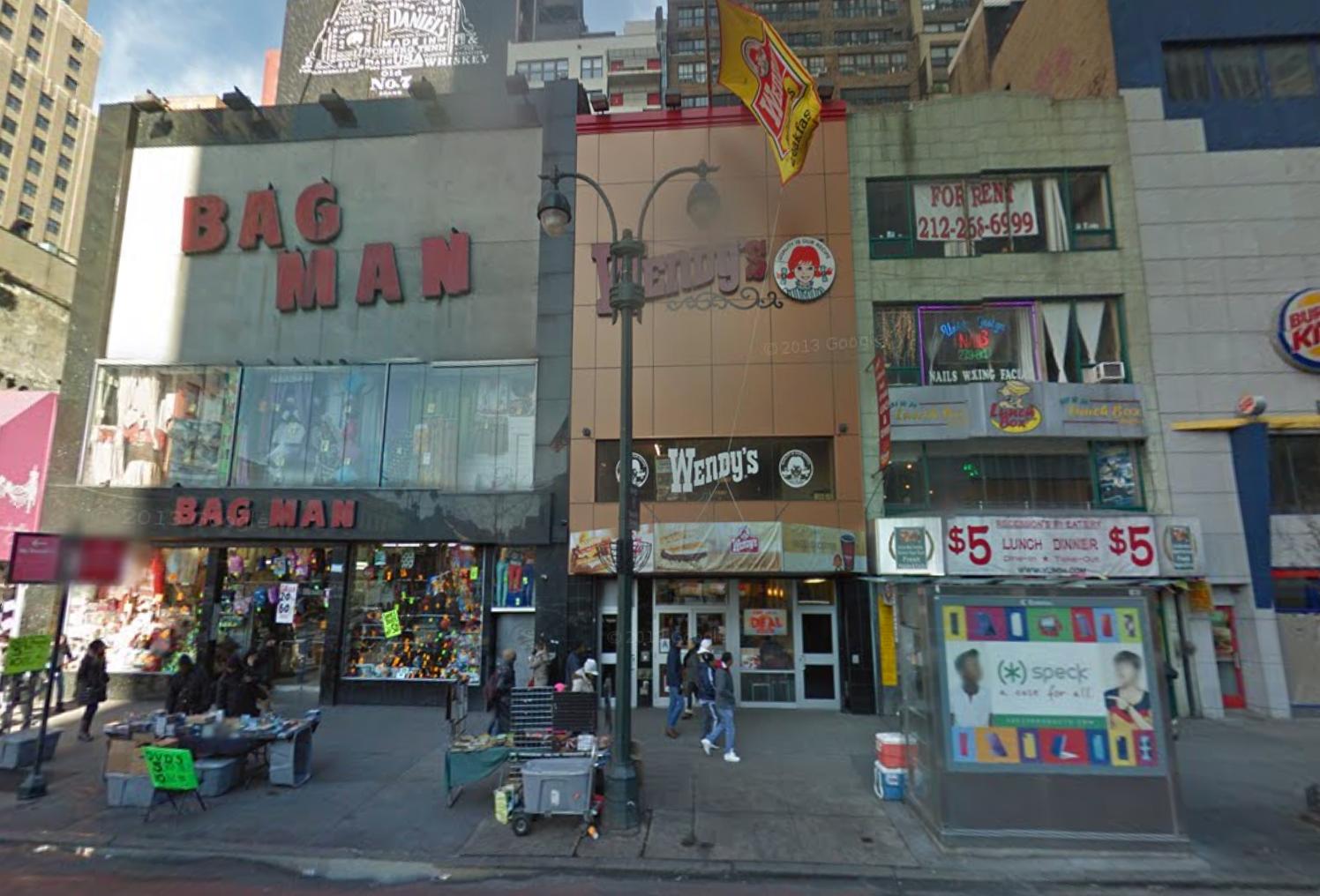Foundations Nearing Completion at 42-43 27th Street, Long Island City
The mid-rise interior of Long Island City’s skyscraper district at Queens Plaza/Court Square is about to get another addition in the form of a six-story, eight-unit building at 42-43 27th Street. The builder, New York Fast General Construction, lives up to their name as construction is moving at a rapid pace. When we last checked in at the beginning of March, excavation was only starting. Now, a month and a half later, more than half of the foundation walls in the basement are complete, with metal rebar ready for assembly of the ground floor.





