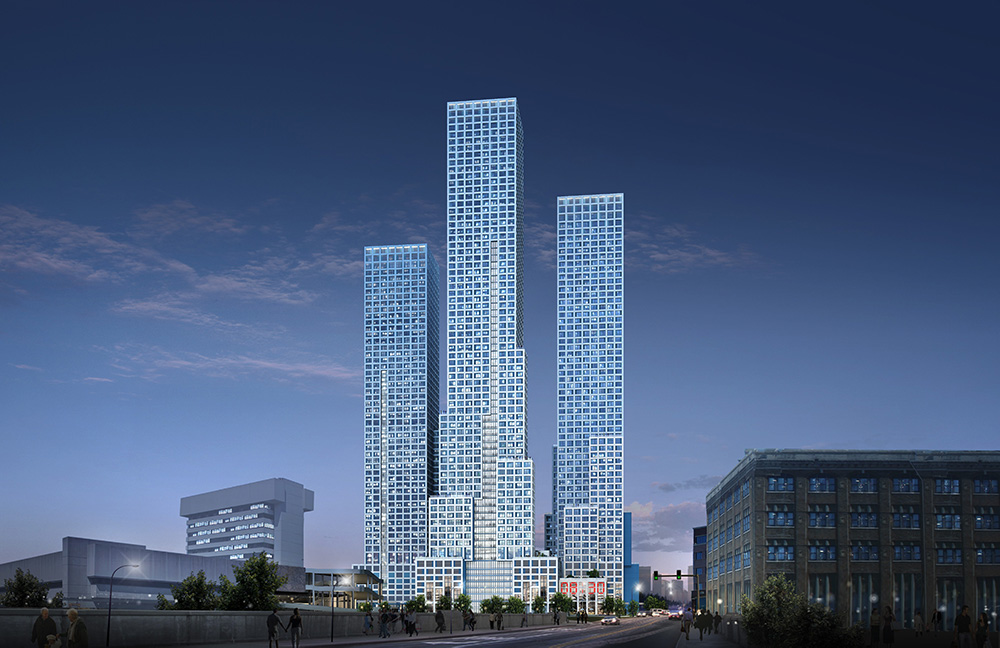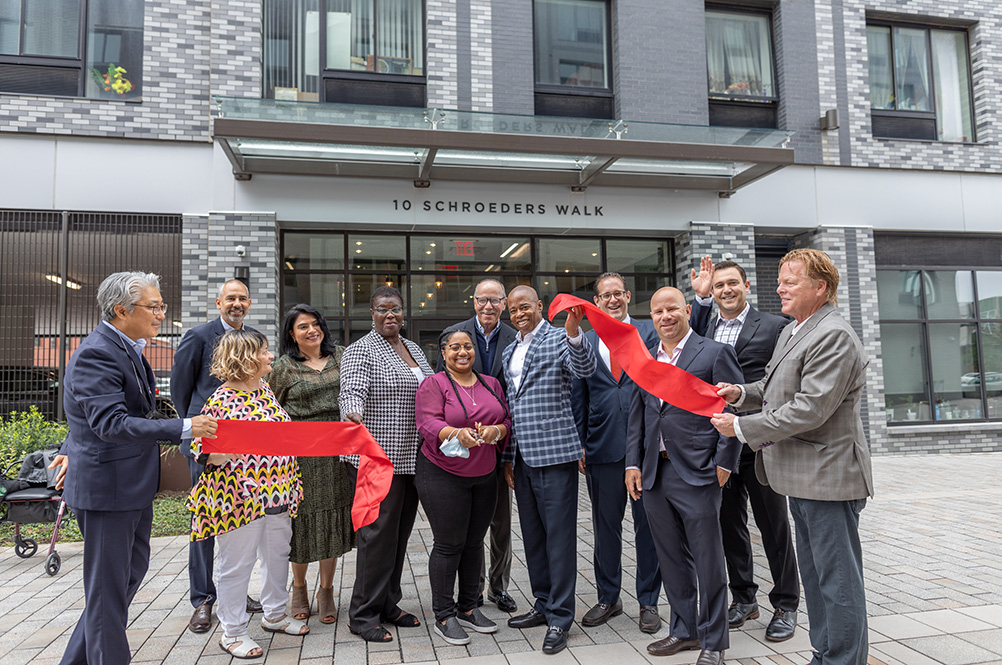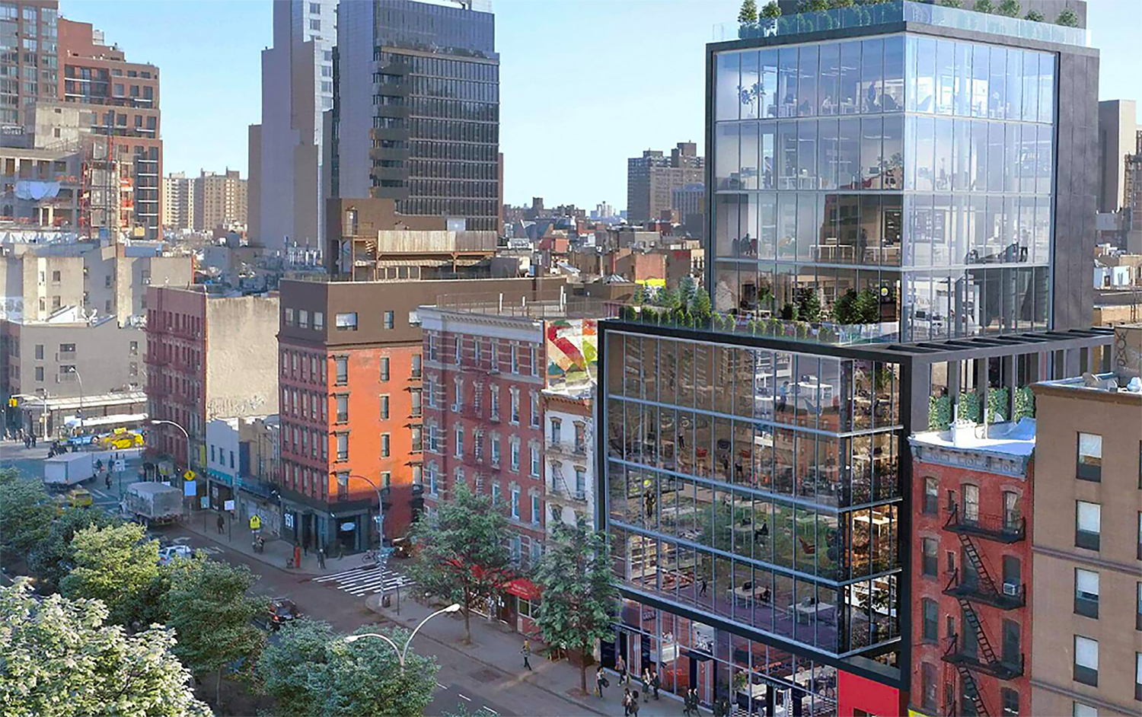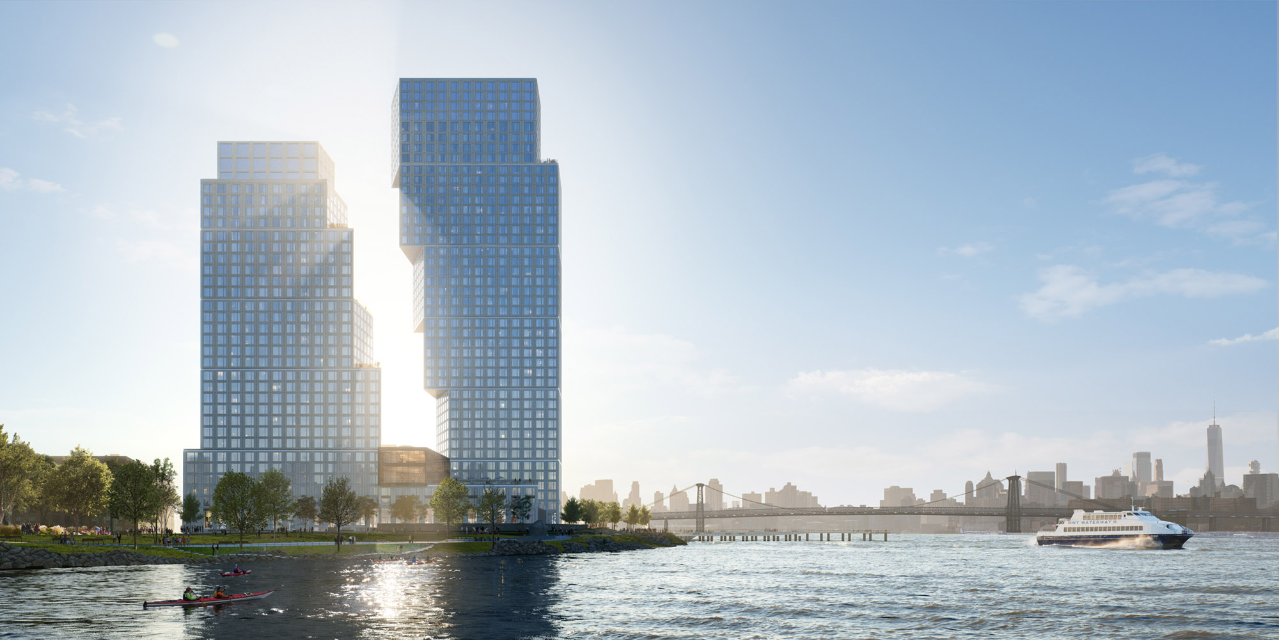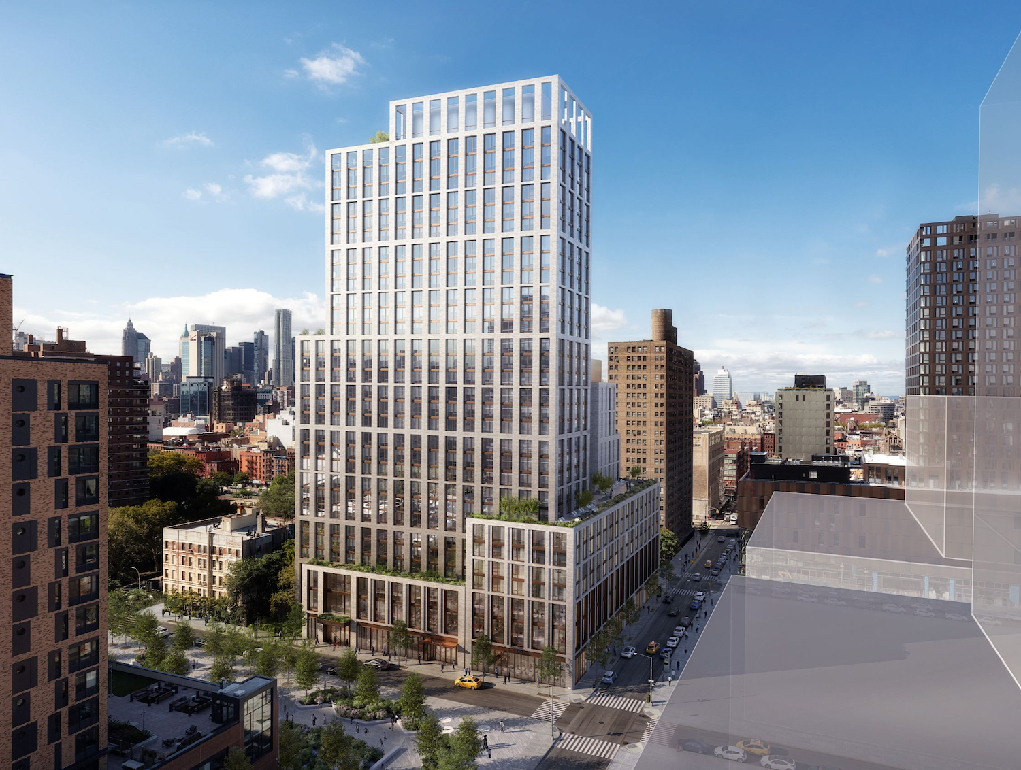Developers Break Ground on Journal Squared’s 60-Story Tower 3 in Jersey City
Construction is now underway on the final tower of Journal Squared, a three-skyscraper development in Jersey City. Designed by HWKN Architecture and Handel Architects and developed by Kushner Real Estate Group and National Real Estate Advisors, the 60-story building will yield 600 rental apartments with interiors designed by Major and Handel Architects.

