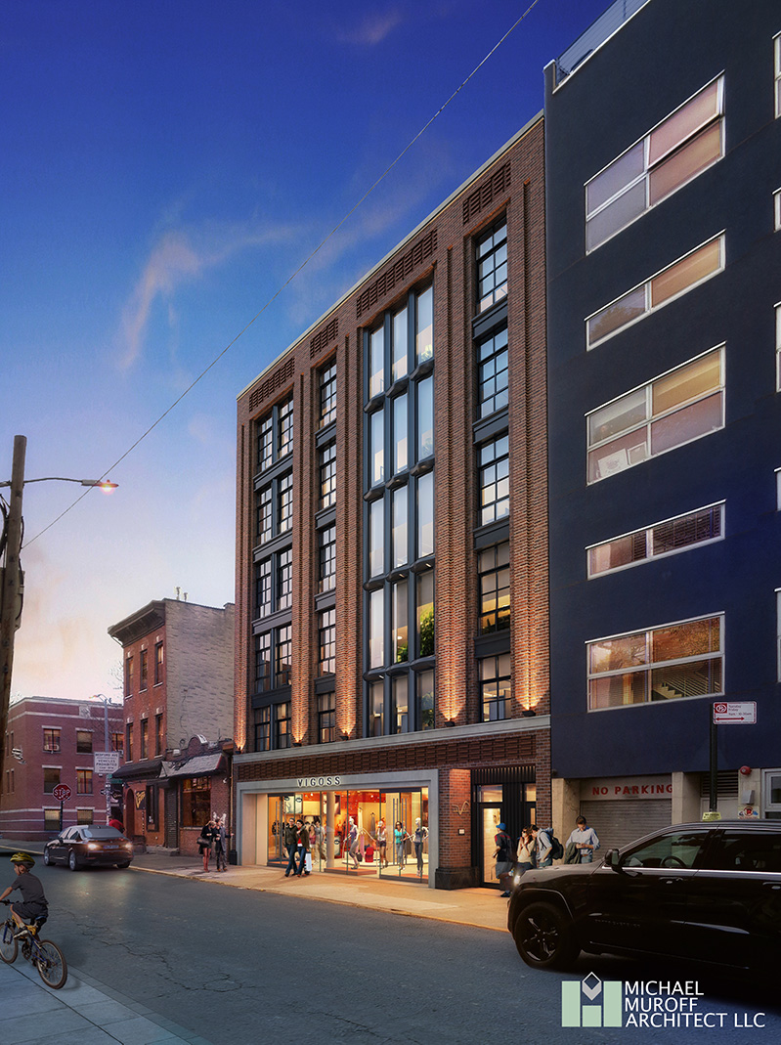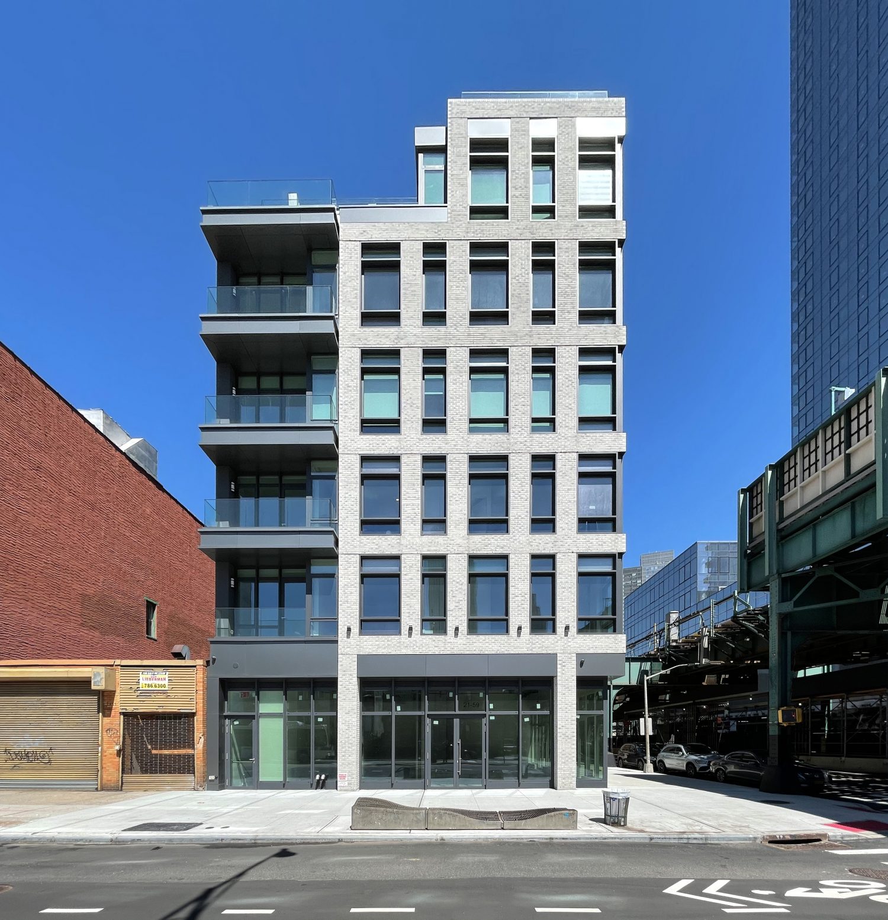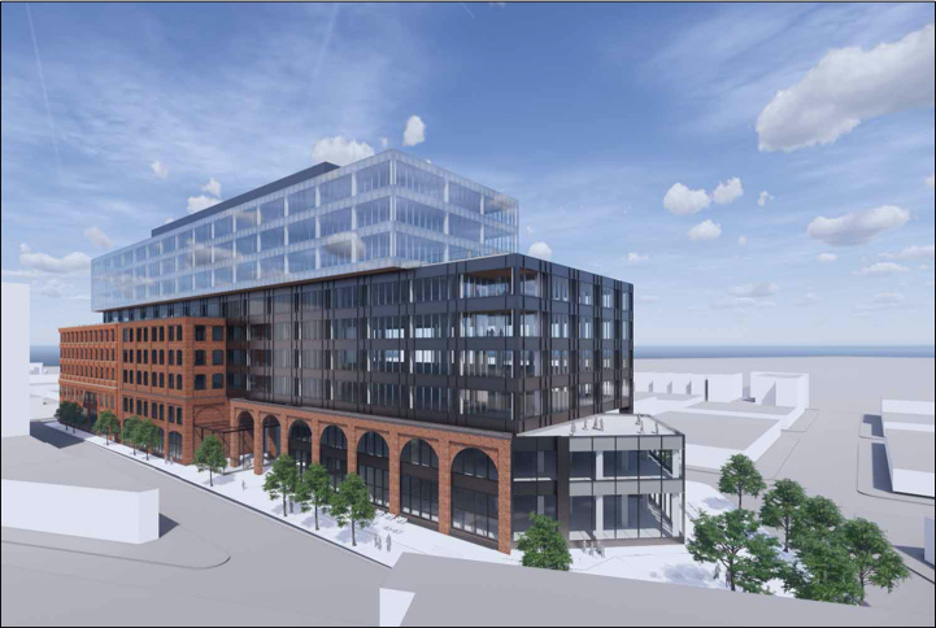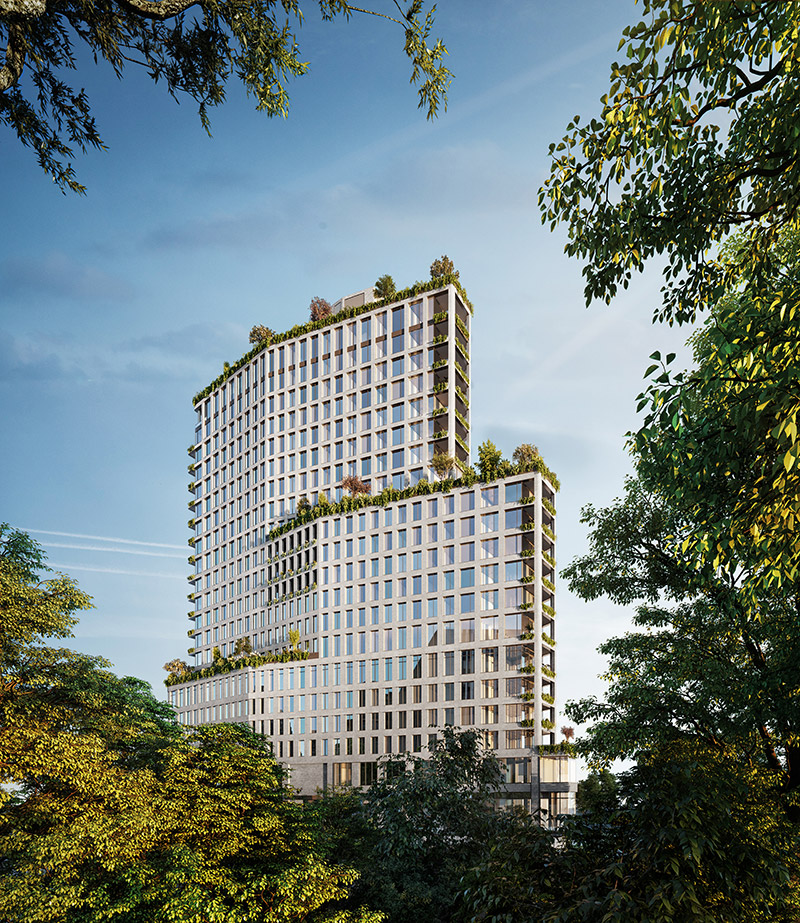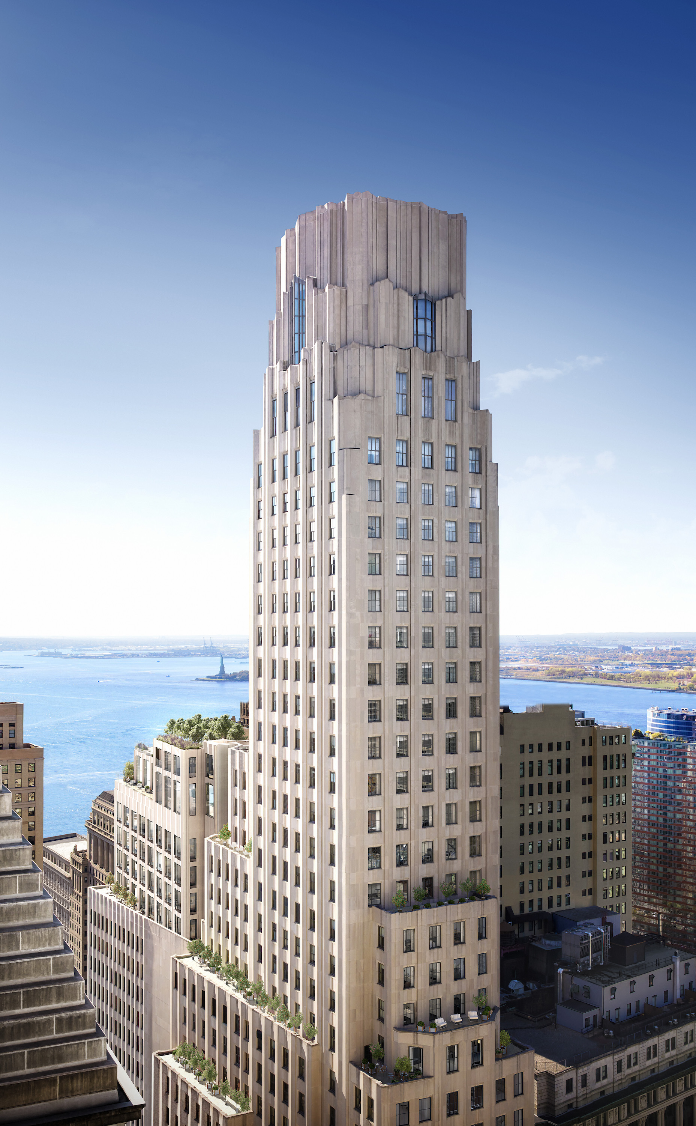Rendering Revealed for 106 North Third Street in Williamsburg, Brooklyn
A rendering has been revealed for a six-story mixed-use building at 106 North Third Street in Williamsburg, Brooklyn. Designed by Michael Muroff Architect and developed by David Kubresi, the CEO of Vigoss, a denim brand based in the Garment District, the 16,605-square-foot structure will yield ten residences spread across 8,450 square feet, as well as 3,200 square feet of ground-floor retail space. The scope of development does not include construction of any enclosed parking.

