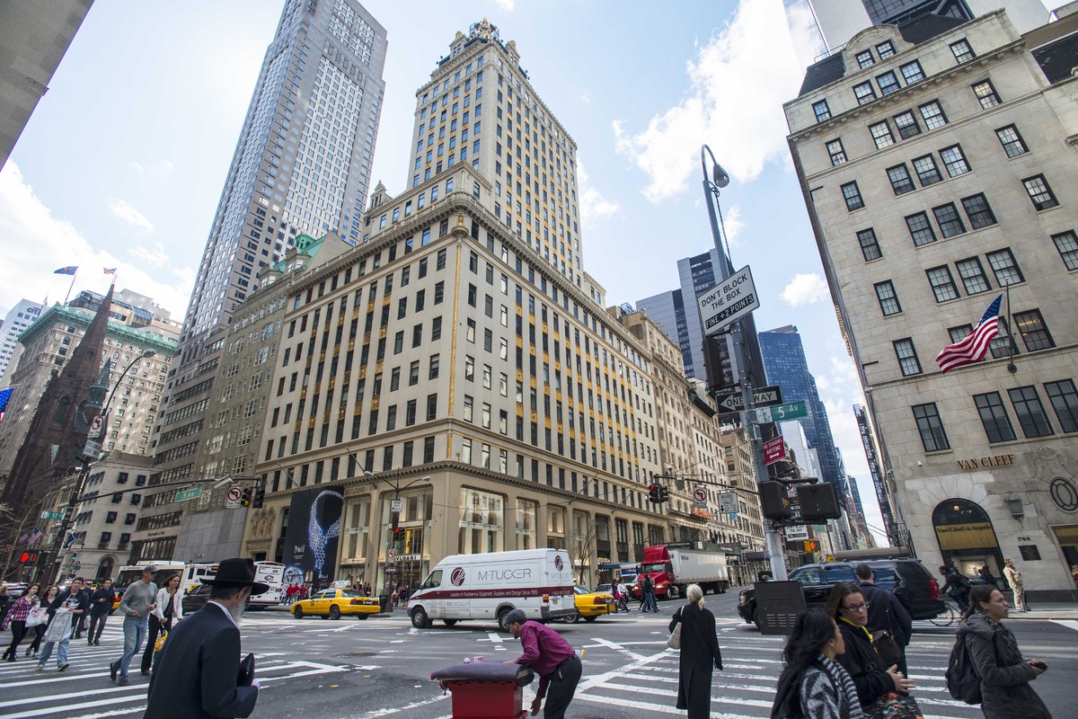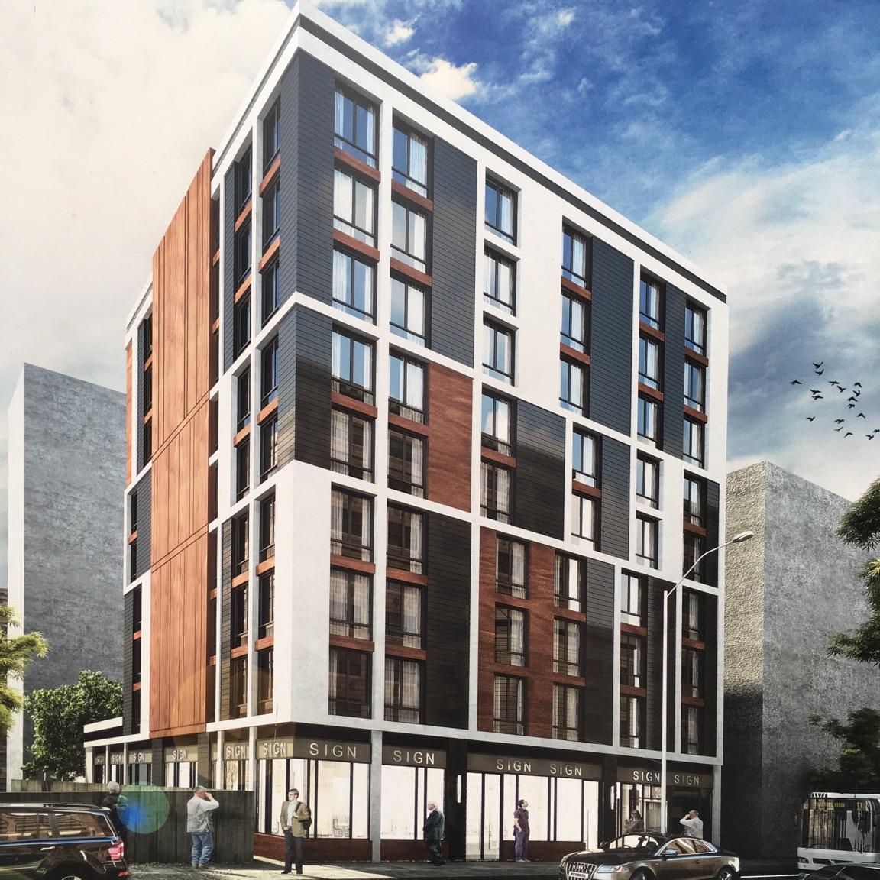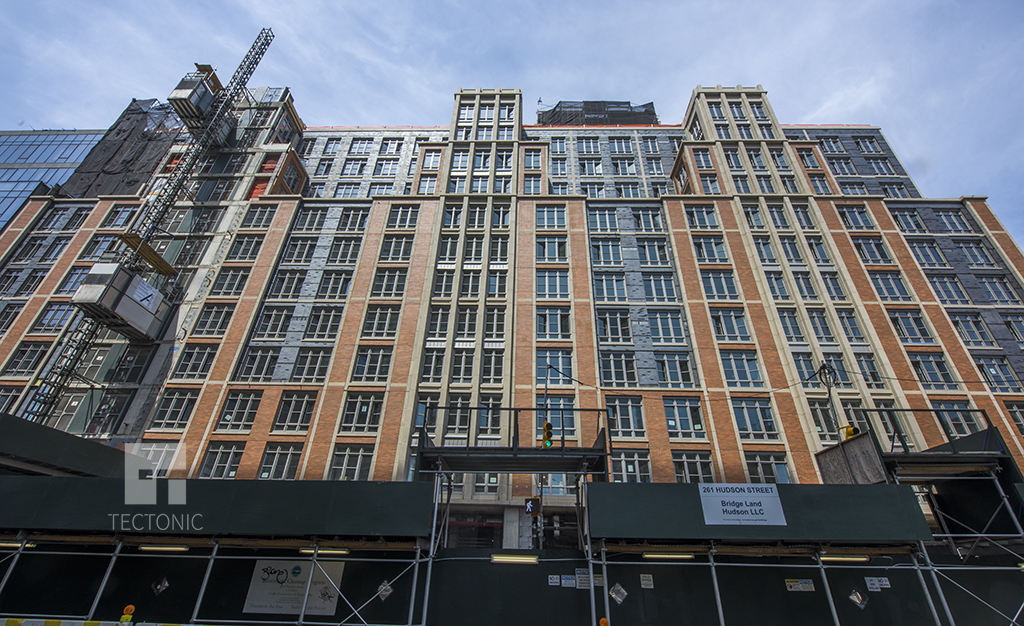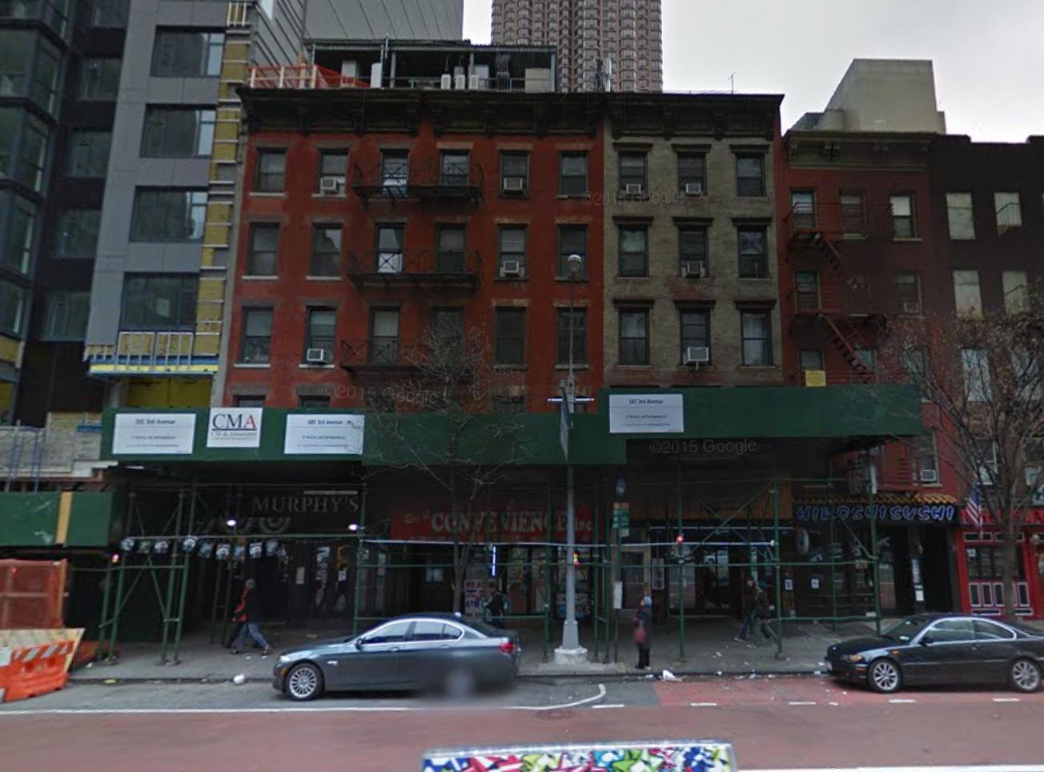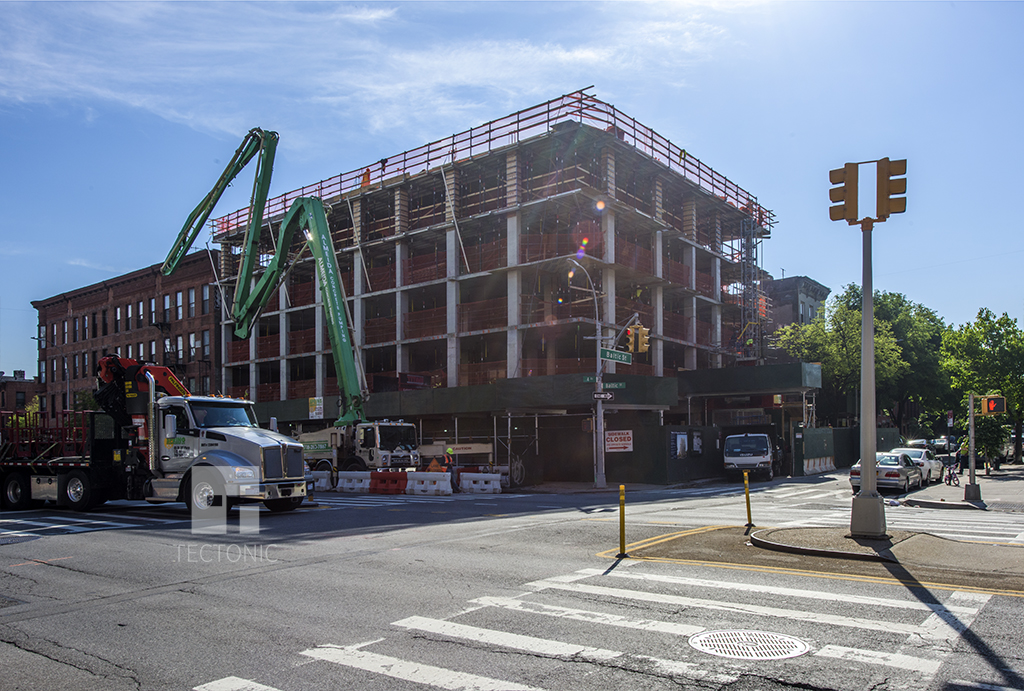Office-to-Luxury Hotel-Residential Conversion Planned at Crown Building in Midtown
In early 2015, Wharton Properties and General Growth Properties (GGP) acquired, for $1.75 billion, the Crown Building – a 25-story, 385,600-square-foot multi-use commercial building – at 730 Fifth Avenue, located on the corner of West 57th Street in Midtown. Now, it’s been disclosed that developer Michael Shvo and Russian investor Vladislav Doronin are planning to acquire a large portion of the building for a mixed-use conversion project, the New York Post reported. The duo want to convert the upper floors of the current office building into an Aman hotel and 23 ultra-luxury condominium units. Wharton and GGP recently bought out the last remaining office tenant. The current owners plan to lease the remainder of the property that isn’t sold to Doronin and Shvo as retail. The retail space is currently being newly renovated and is expected to take up at least the first four above grade levels. Late last year, it was reported that Bulgari signed a 15-year lease on the ground floor.

