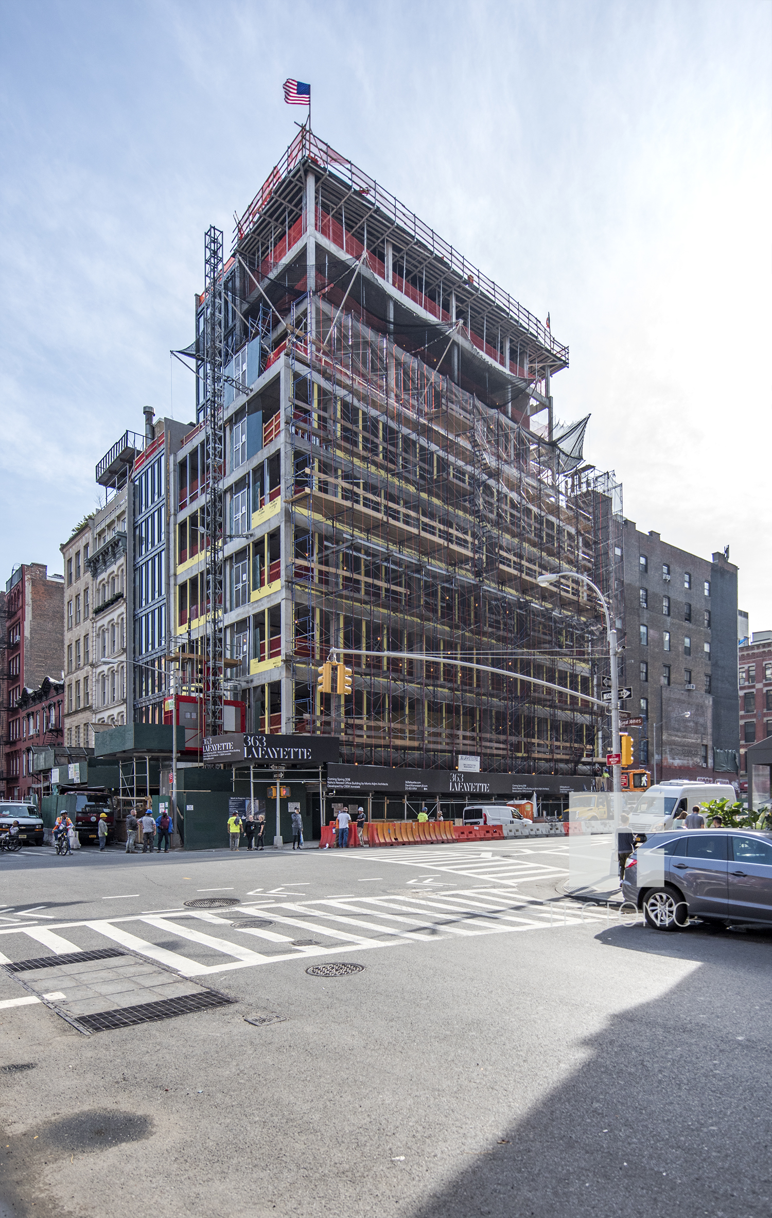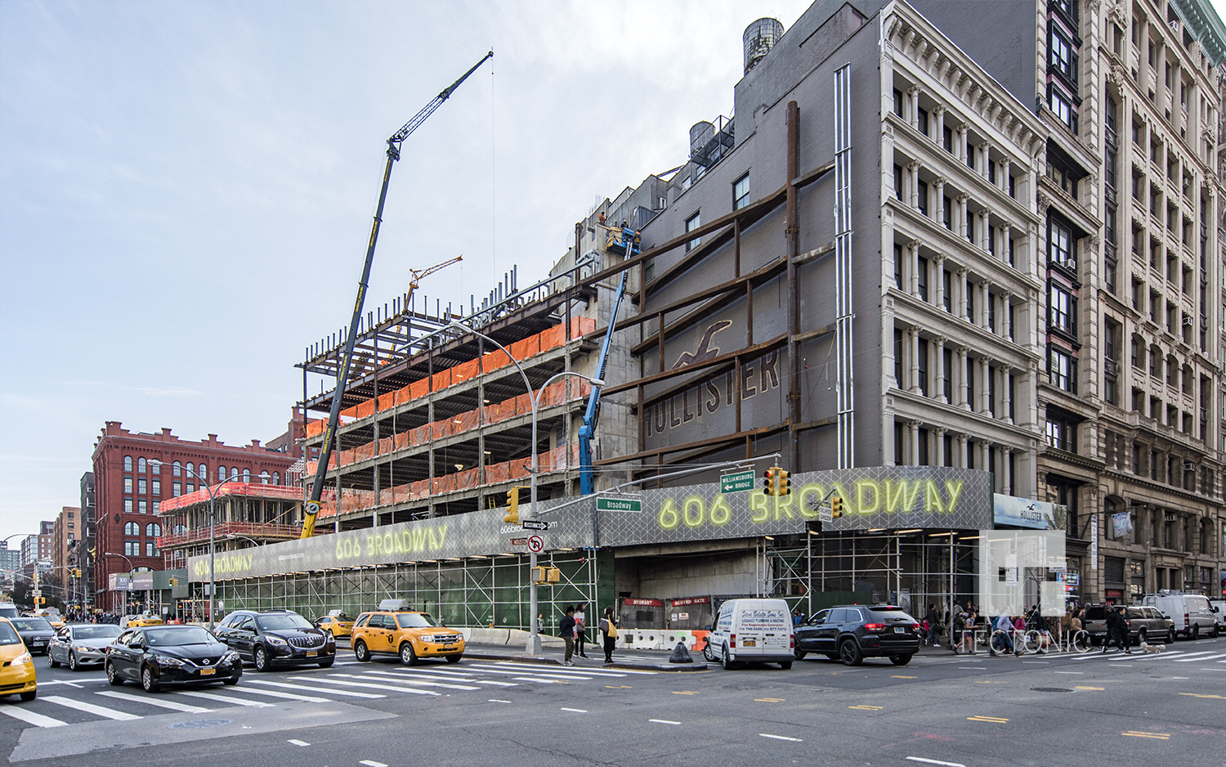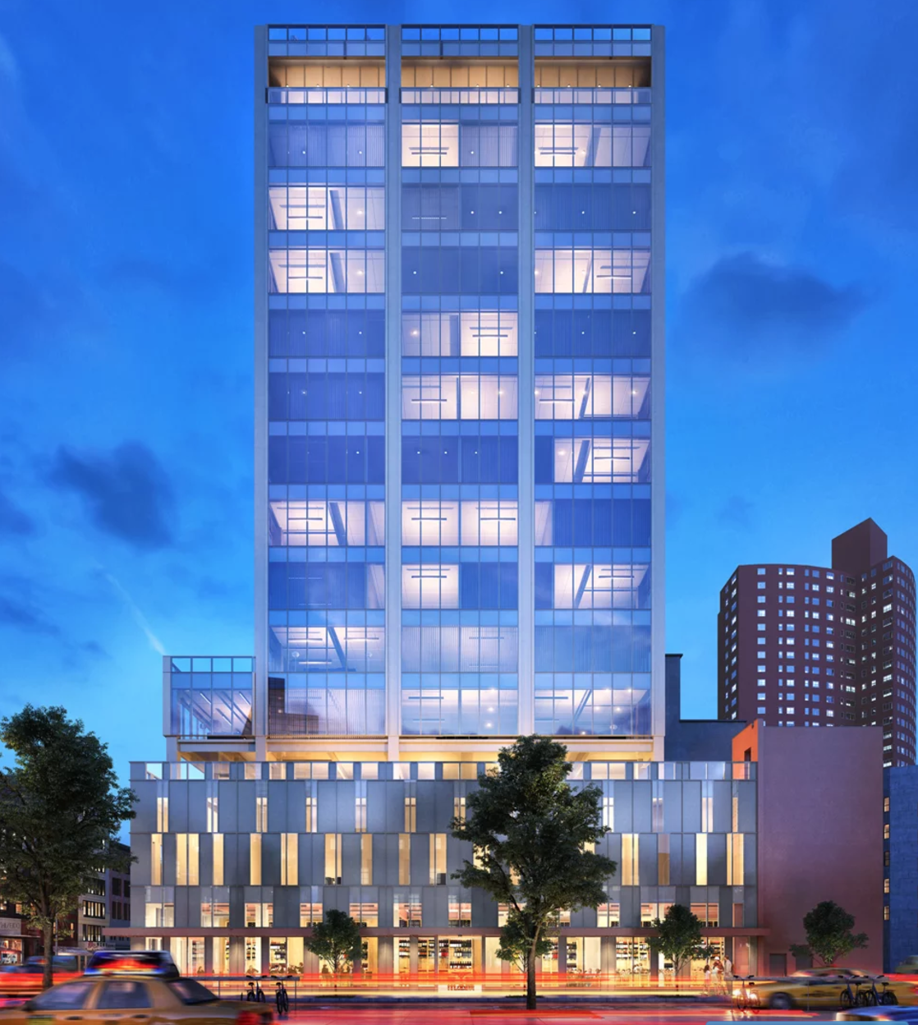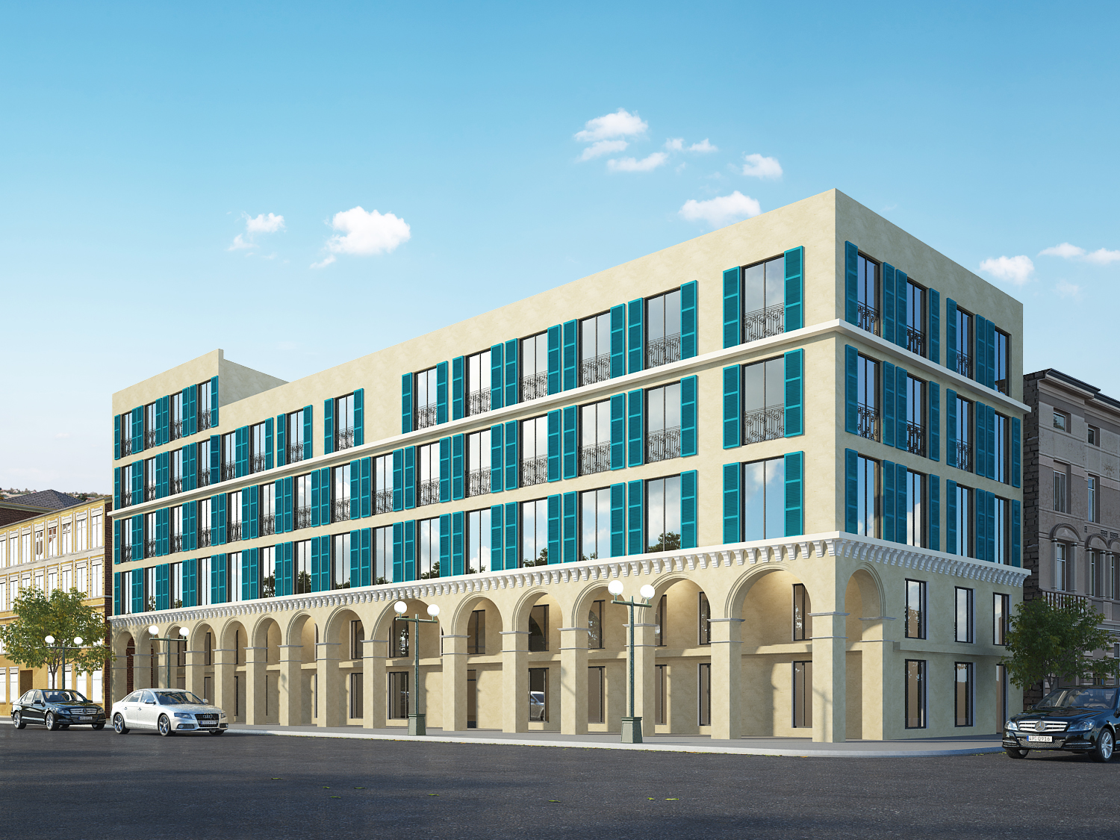Leasing Begins for 428-Unit ARC LIC, at 30-02 39th Avenue, Long Island City
The opening of 30-02 39th Avenue, in Long Island City, Queens, will bring another 428 rental units to the market. The site is on the same block as the 39th Avenue subway station, serviced by the N and W trains. The project is being named ARC, and The Lightstone Group is responsible for development.





