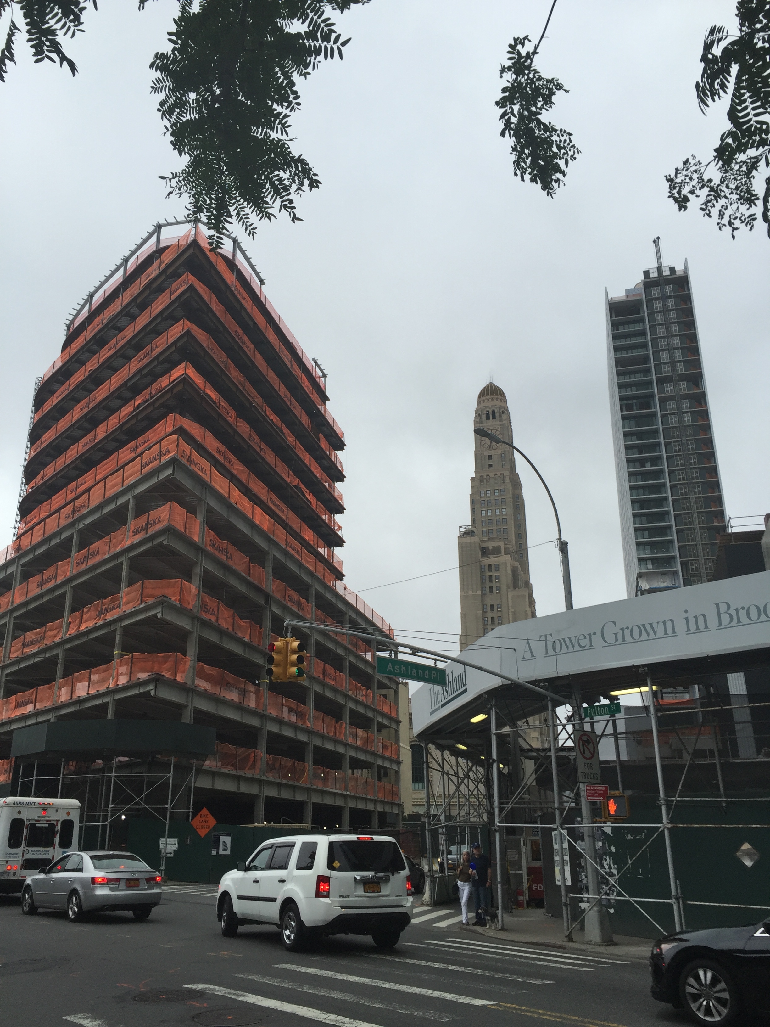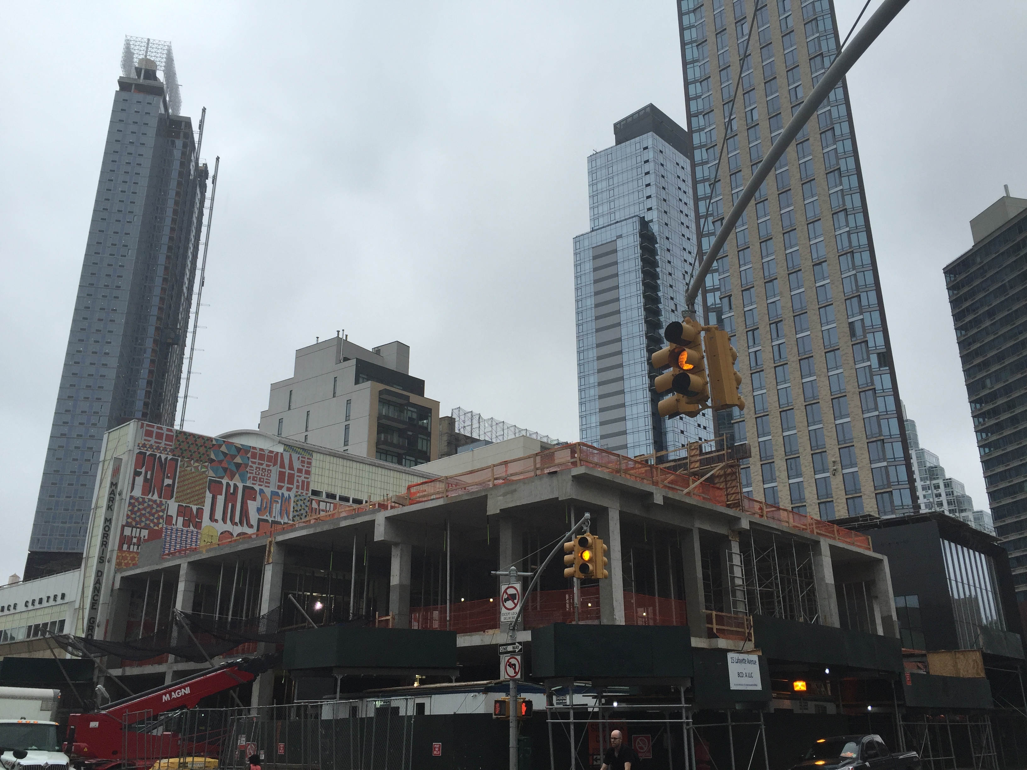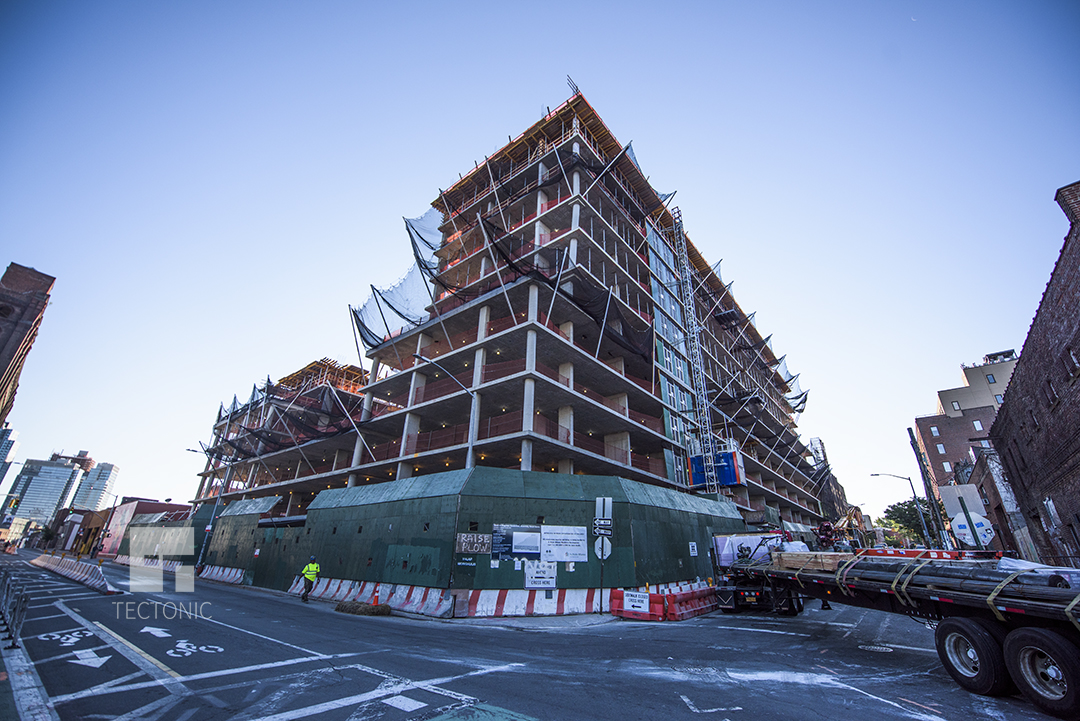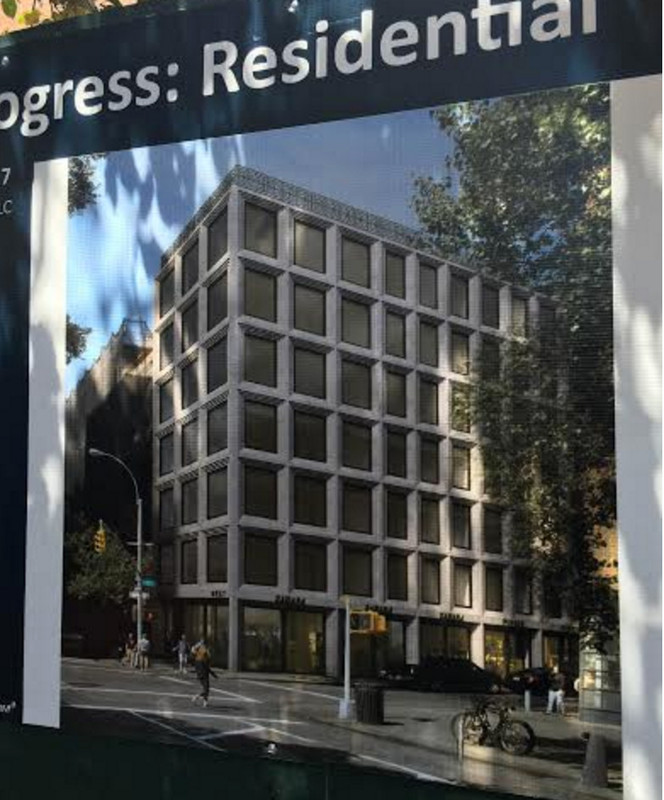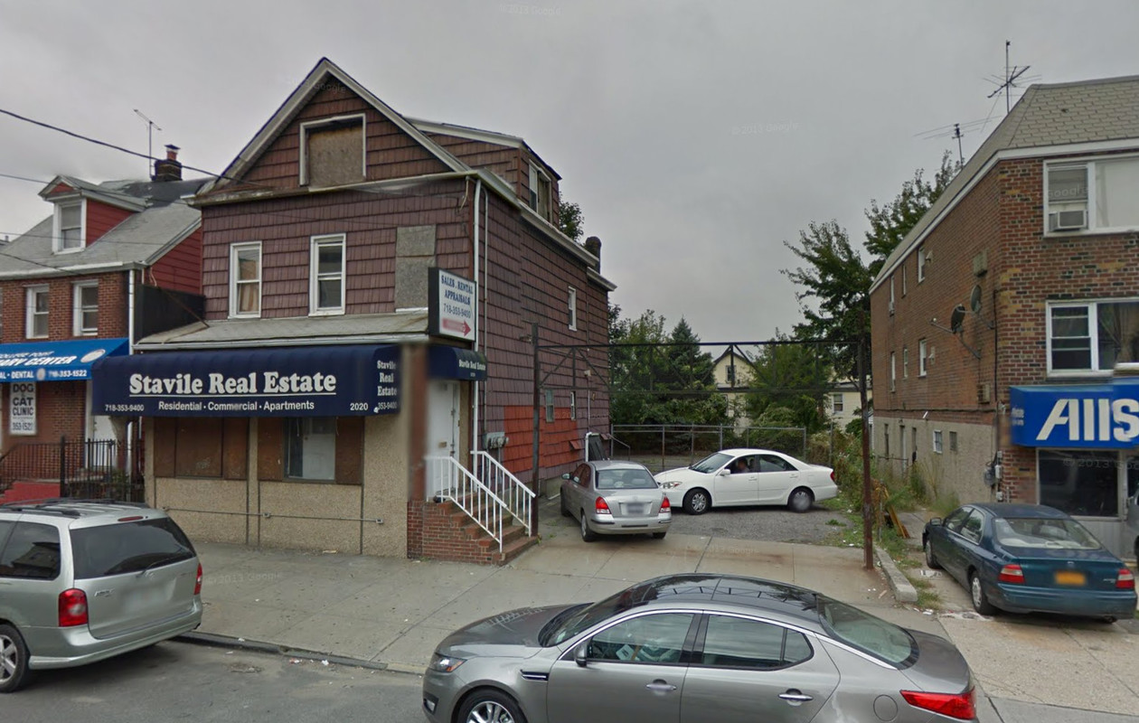12-Story, 179,000-Square-Foot Medical-Office Building Tops Out at 620 Fulton Street, Downtown Brooklyn
Construction has topped out on the 12-story, 178,958-square-foot medical facility-office building under development at 620 Fulton Street, in Downtown Brooklyn, as seen in photos posted to the YIMBY Forums by JC_Heights. The project is being built by the New York Hotel Trades & Hotel Association of New York City Employee Benefit Fund, which is an organization that provides medical and social services to hotel union workers. It will serve as their Brooklyn branch. Health care facilities, totaling 65,000 square feet, will be located on the ground through fifth floors, followed by 70,000 square feet of office space on the sixth through 11th floors. There will also be 20,000 square feet of retail space on the ground floor and a restaurant. TriBeCa-based Francis Cauffman is behind the design. Façade installation has not yet begun, although completion is expected before 2017.

