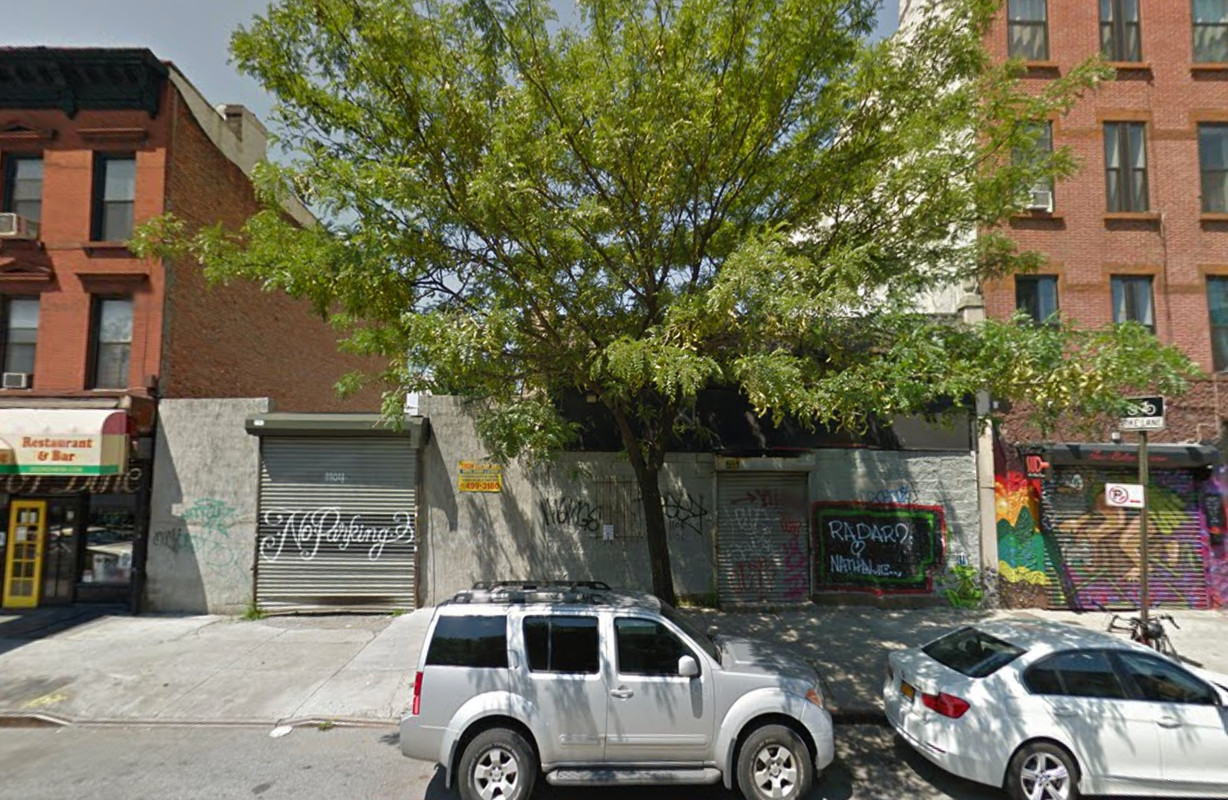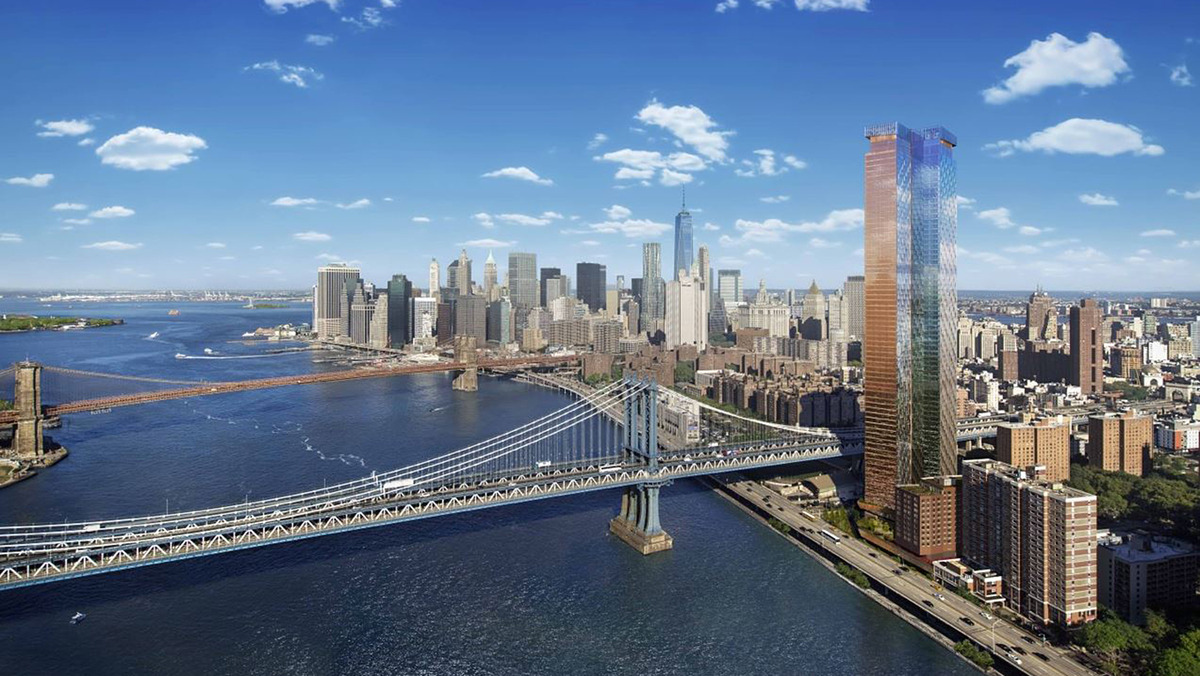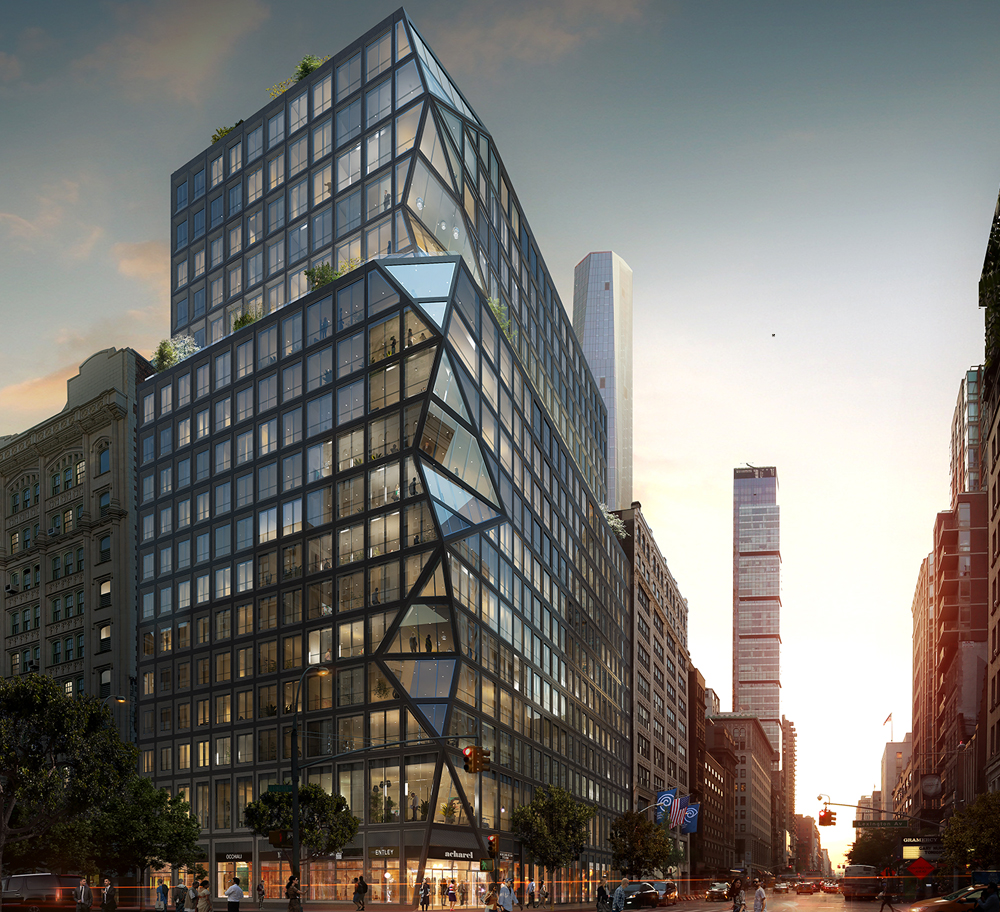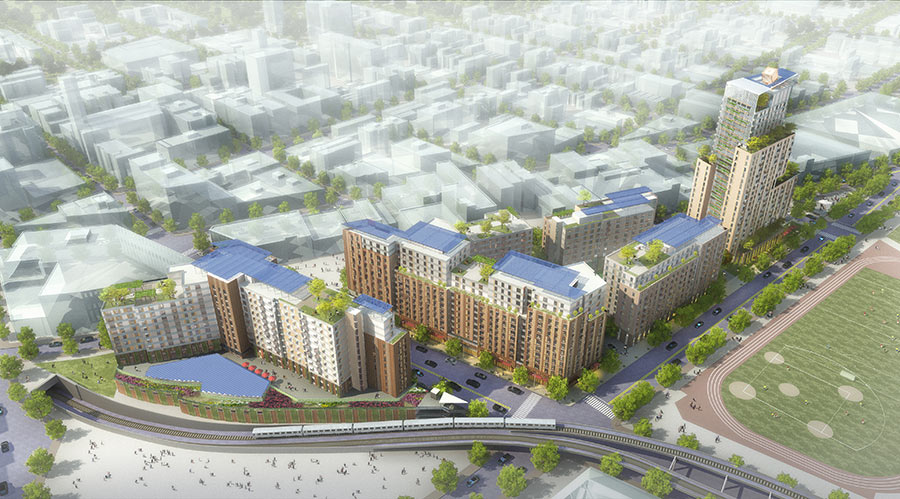Six-Story, 10-Unit Mixed-Use Project Planned at 1104 Bedford Avenue, Bedford-Stuyvesant
An anonymous Brooklyn-based LLC has filed applications for a six-story, 10-unit mixed-use building at 1104 Bedford Avenue, in western Bedford-Stuyvesant. The project will measure 11,627 square feet. It will host 519 square feet of retail space on the ground floor, followed by residential units averaging 1,111 square feet apiece. Since the apartments will be relatively large for new residential construction in that part of Brooklyn, condominiums are probably in the works. Amenities include laundry facilities, a recreation room, and storage space. Genaro R. Urueta’s Maspeth-based Studio Gallos is the architect of record. The 59-foot-wide, 5,577-square-foot property is currently occupied by a dilapidating single-story structure. Demolition permits were filed in August. The Bedford-Nostrand Avenues stop on the G train is four blocks away.





