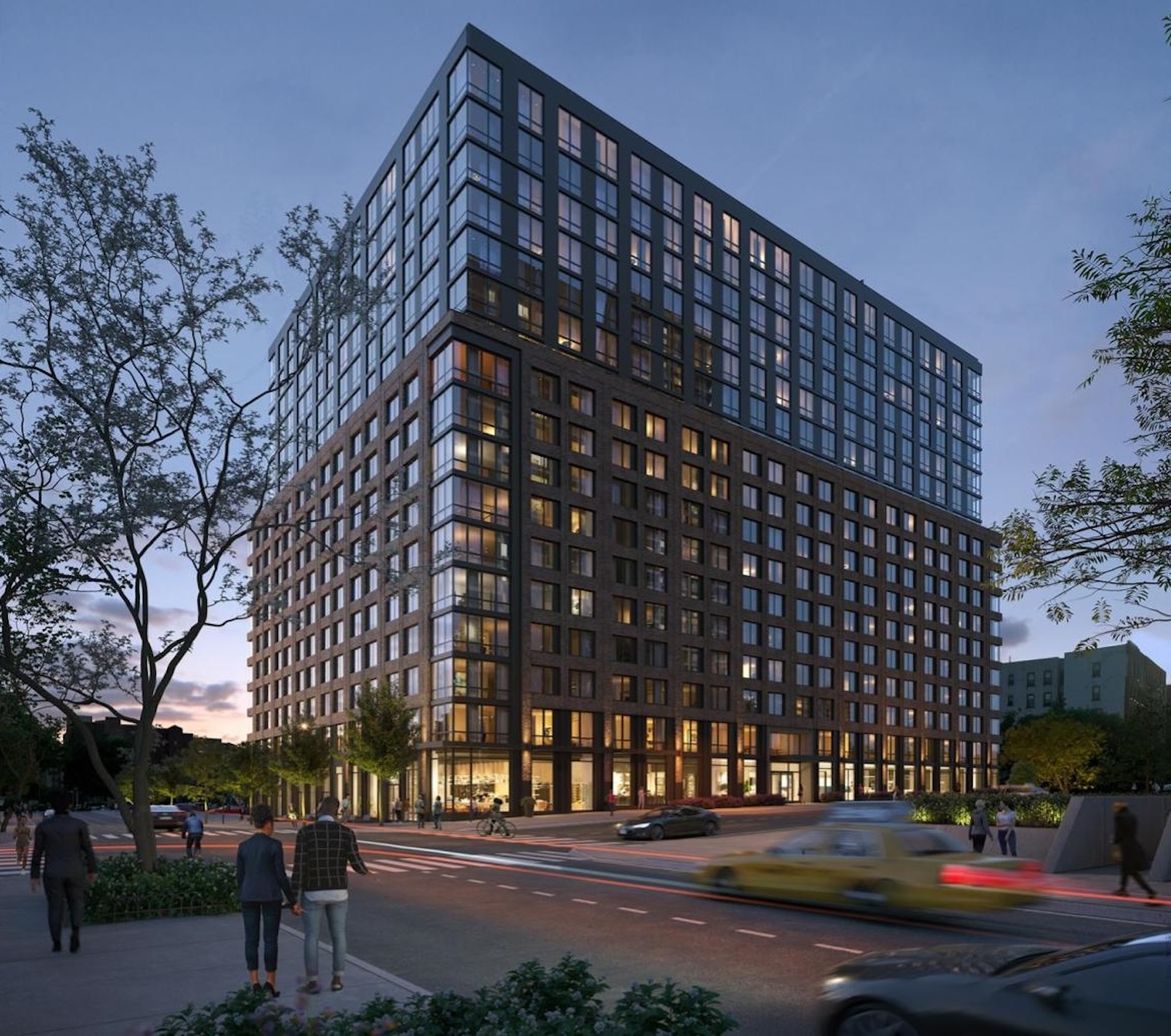Loden Wraps Up Construction at 54 Crown Street, 131 Montgomery Street in Crown Heights, Brooklyn
Construction is wrapping up on Loden, a 17-story two-tower residential complex at 54 Crown Street and 131 Montgomery Street in Crown Heights, Brooklyn. Designed by Hill West Architects and developed by Carmel Partners, the project yields 569 rental units in studio- to two-bedroom layouts with 143 reserved for affordable housing. The property also contains 7,500 square feet of ground-floor retail space, a 1,500-square-foot community facility, and 182 enclosed parking spaces. The development is bound by Crown Street to the north, Montgomery Street to the south, and Franklin Avenue to the east.





