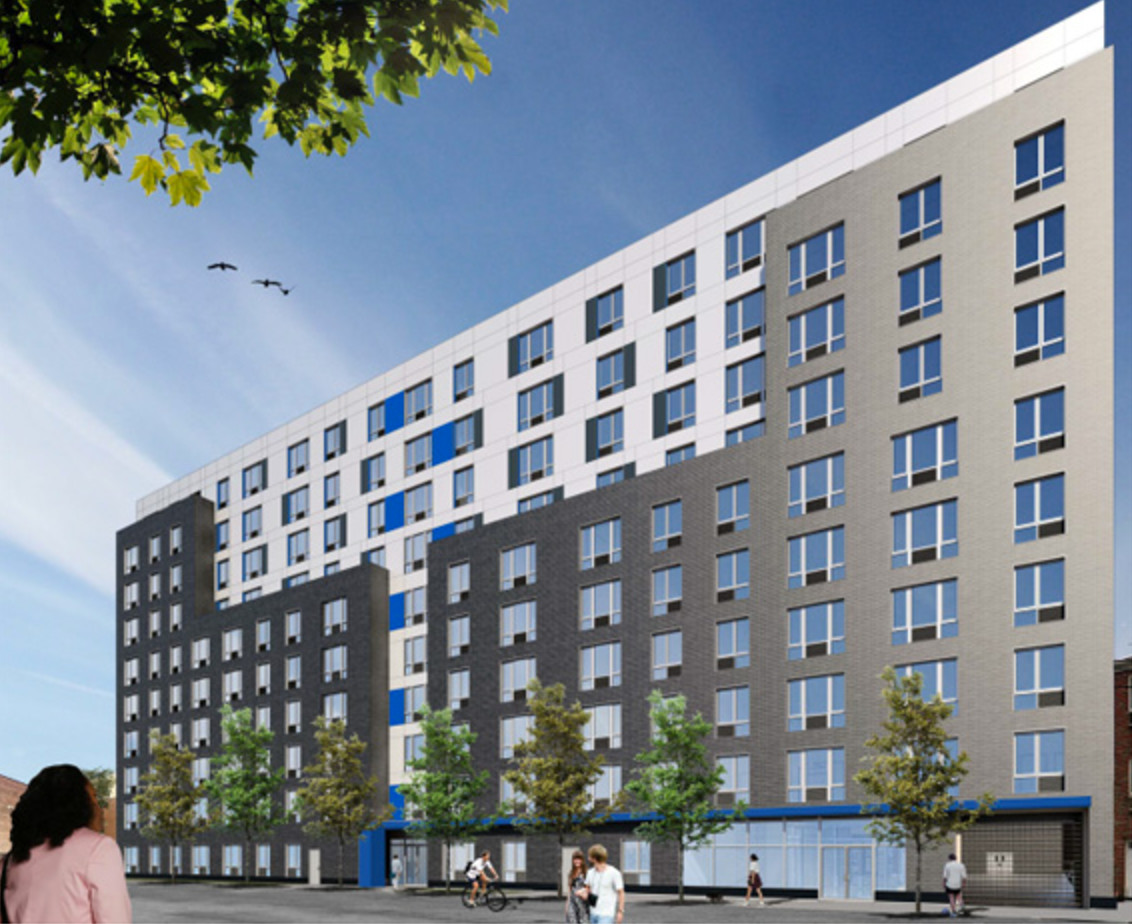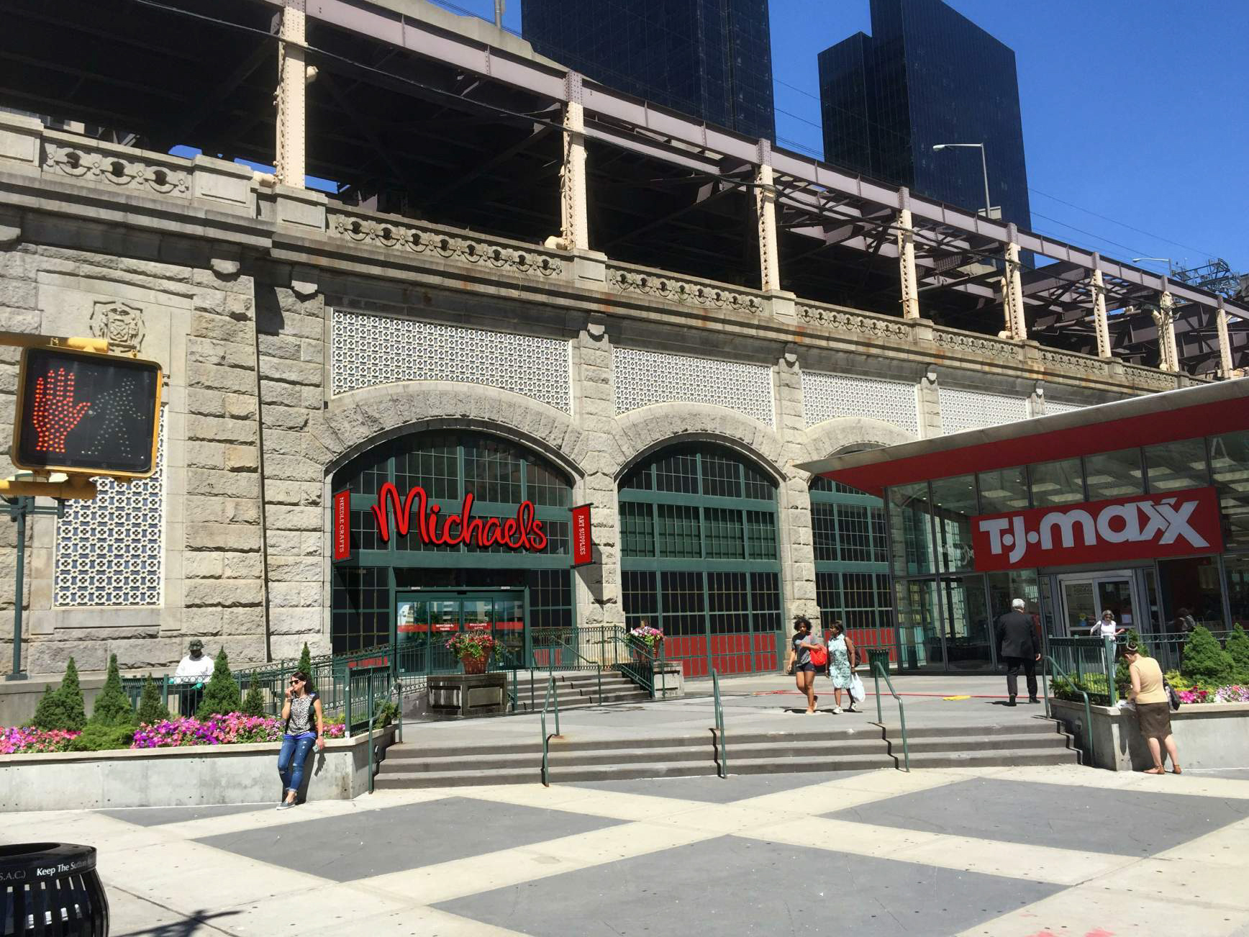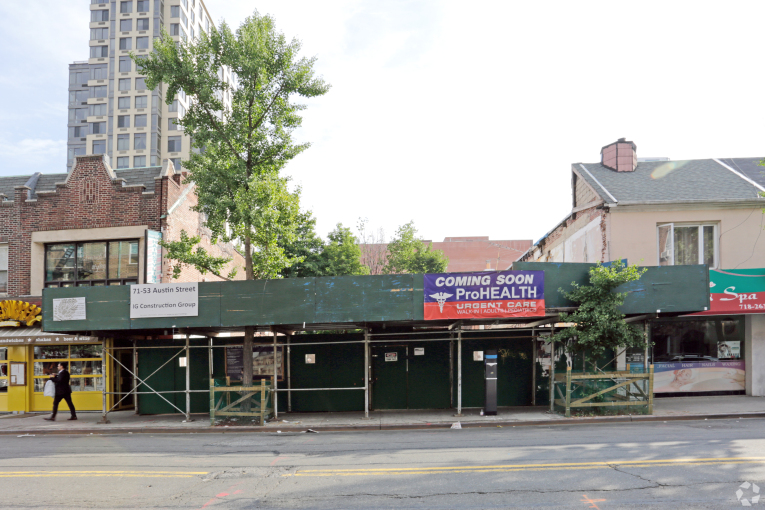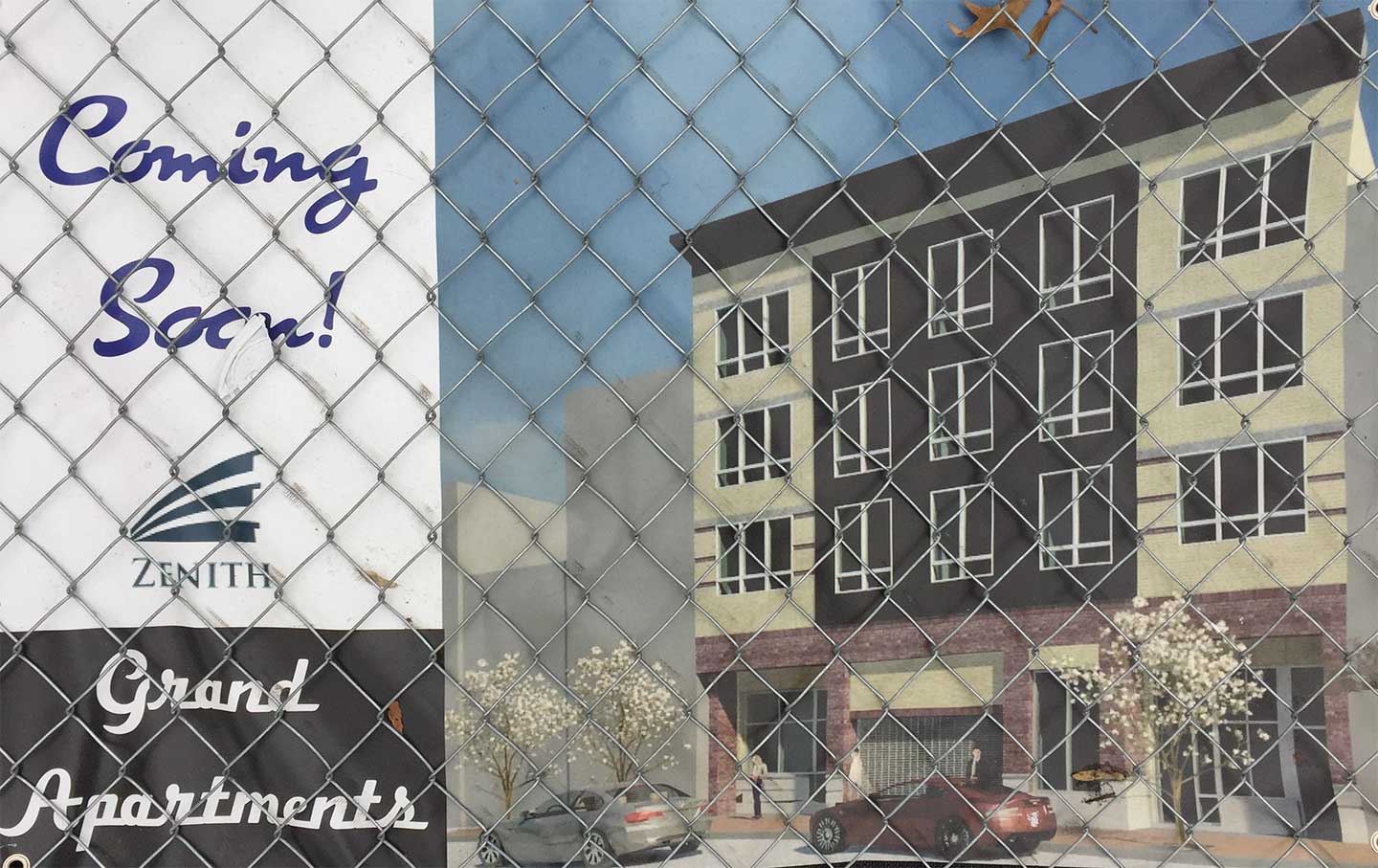Revealed: Two-Building, 206-Unit Mixed-Use Project Filed at 2047 Newbold Avenue, Unionport
Bronx-based Procida Companies has filed applications for two mid-rise, multi-family mixed-use buildings at 2047 and 2049 Newbold Avenue, located in the East Bronx’s Unionport section. Renderings of the development have been revealed by The Real Deal. The filings indicate the two buildings will rise 10 and 11 stories each, encompassing 112,109 and 94,302 square feet respectively. The 11-story structure would rise along Westchester Avenue and the 10-story building would be located on Newbold Avenue.





