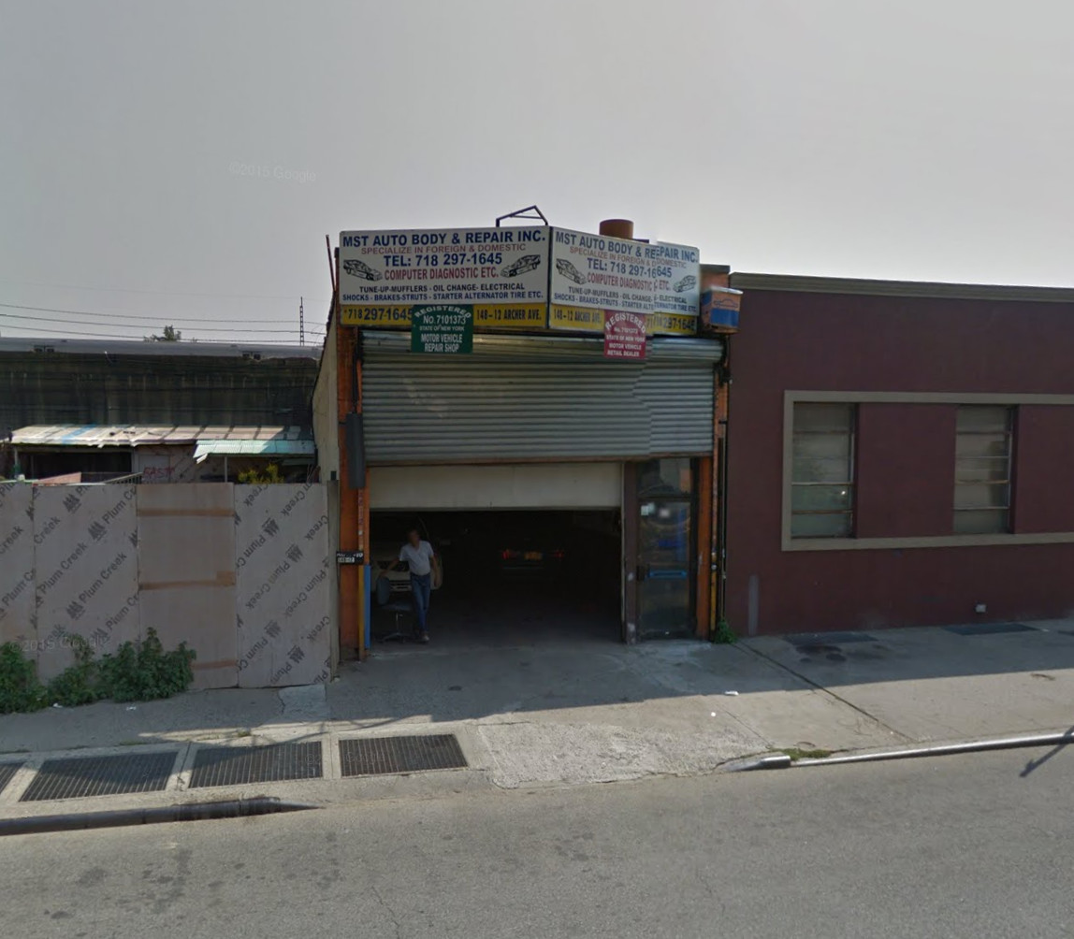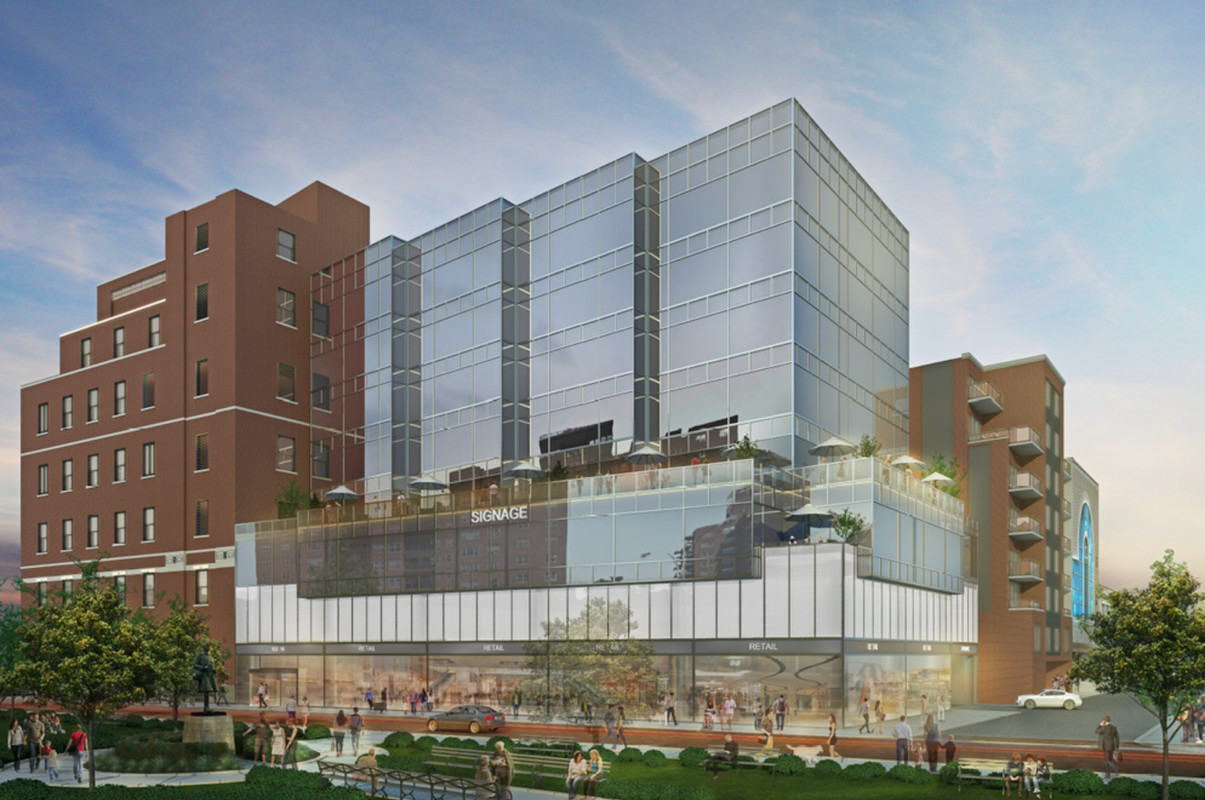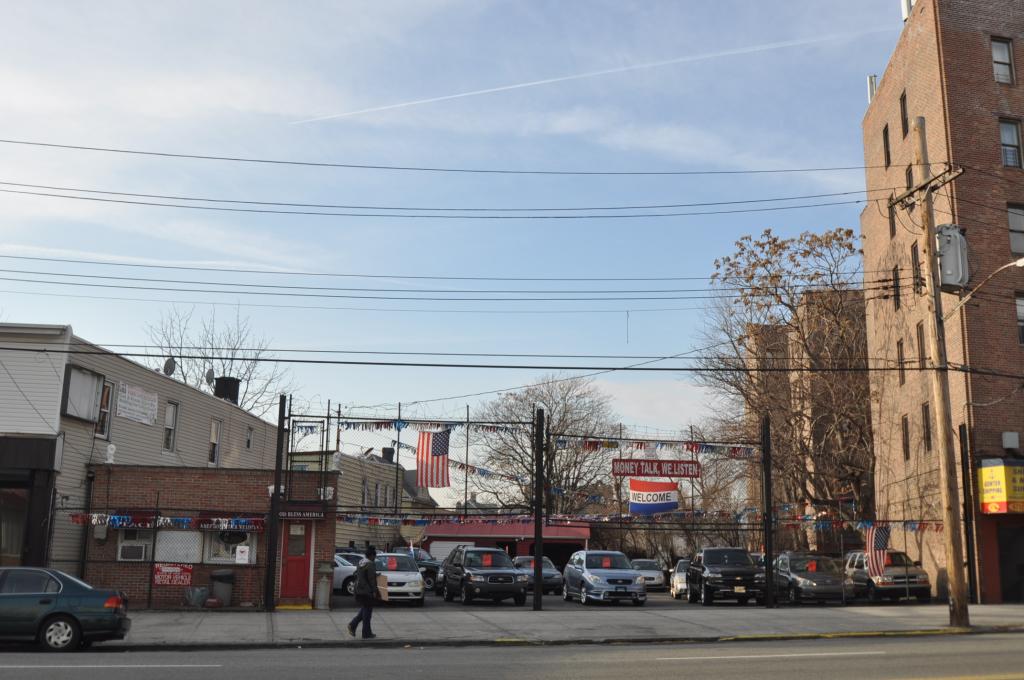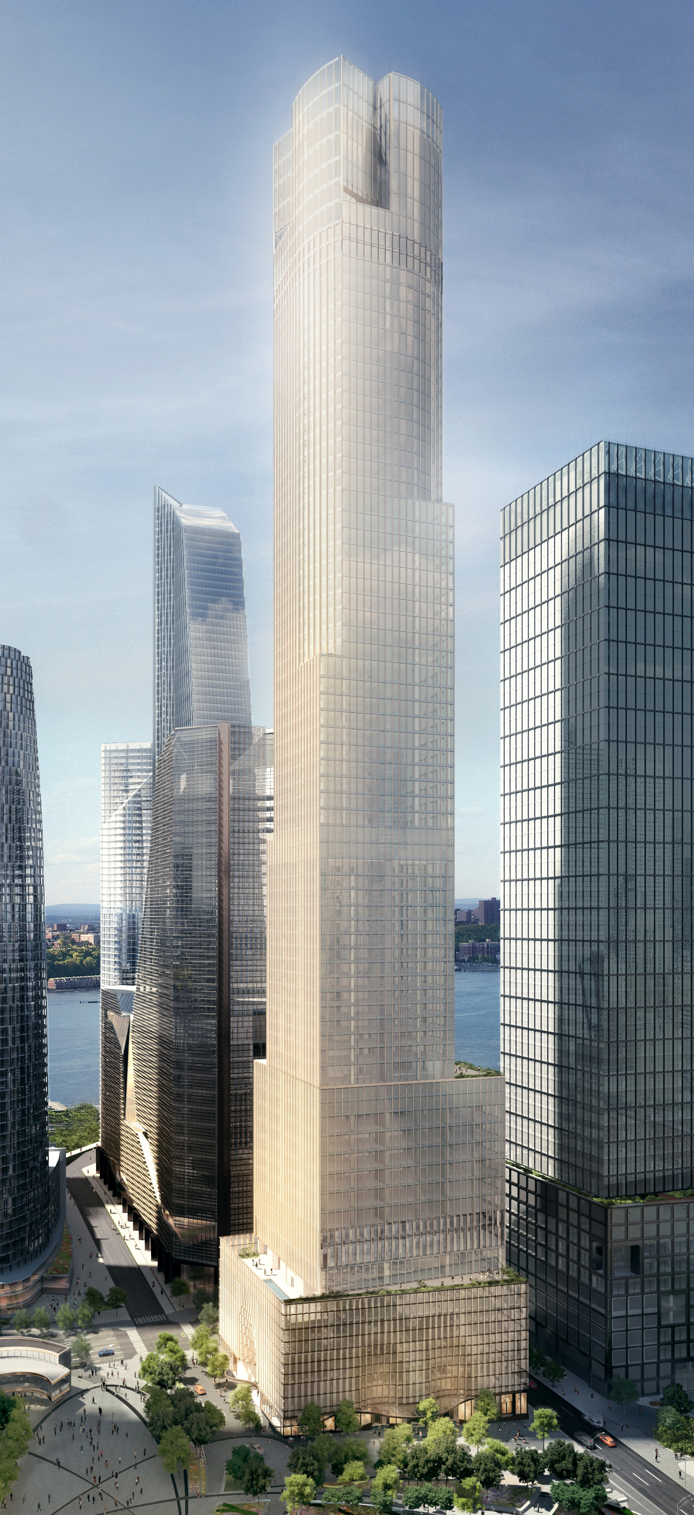10-Story, 18-Unit Mixed-Use Building Filed at 148-12 Archer Avenue, Jamaica
Great Neck, N.Y.-based TCX Development has filed applications for a 10-story, 18-unit mixed-use building at 148-12 Archer Avenue, in downtown Jamaica. The project will measure 16,600 square feet and will rise 102 feet to its roof. There will be 1,492 square feet of ground-floor retail space, followed by residential units across the second through 10th floors. The apartments should average 667 square feet apiece, indicative of rentals. Juan C. DeFonseca’s Great Neck-based architecture firm is the architect of record. The 20-foot-wide, 2,000-square-foot lot is occupied by a single-story warehouse. Demolition permits were filed in August.





