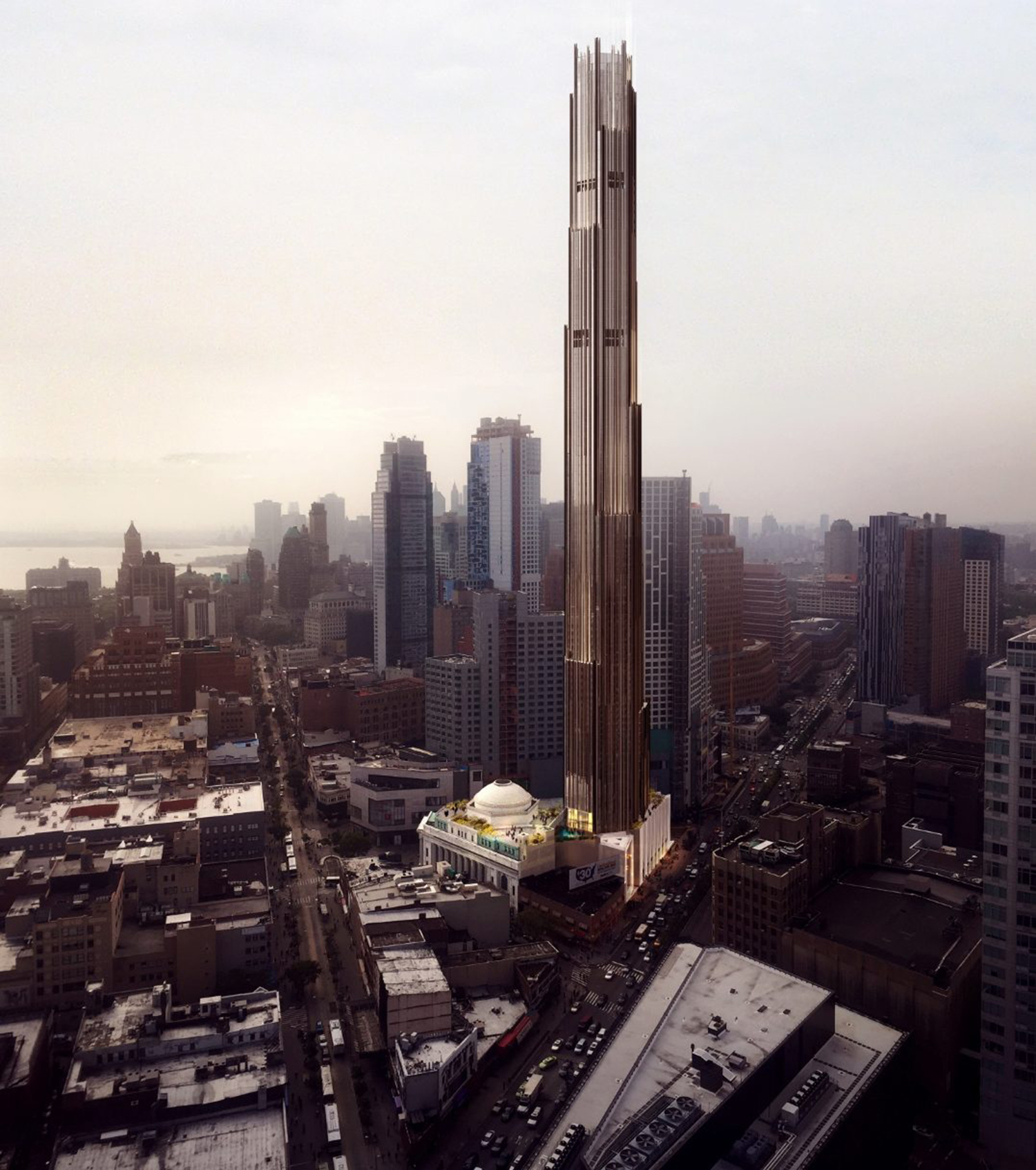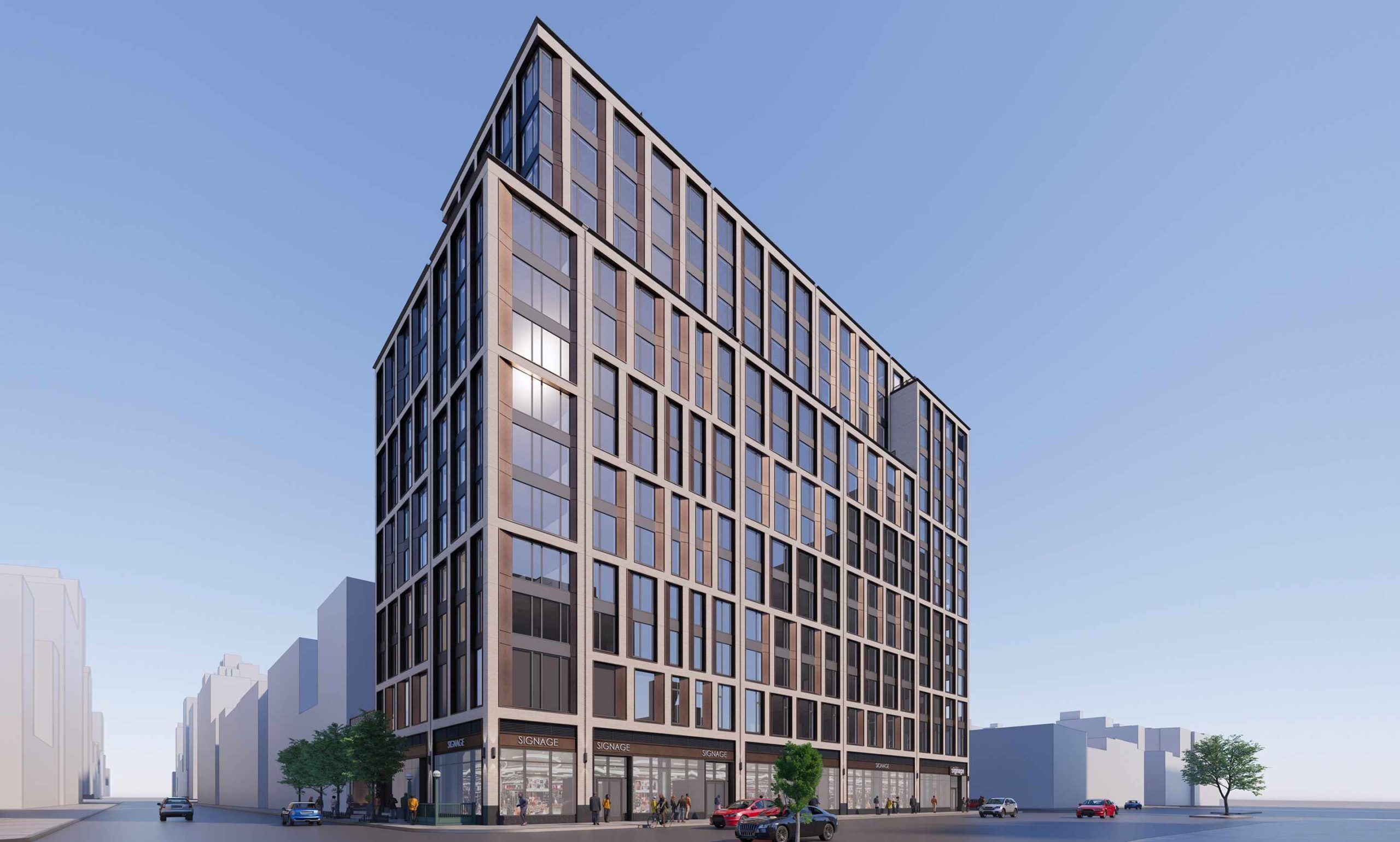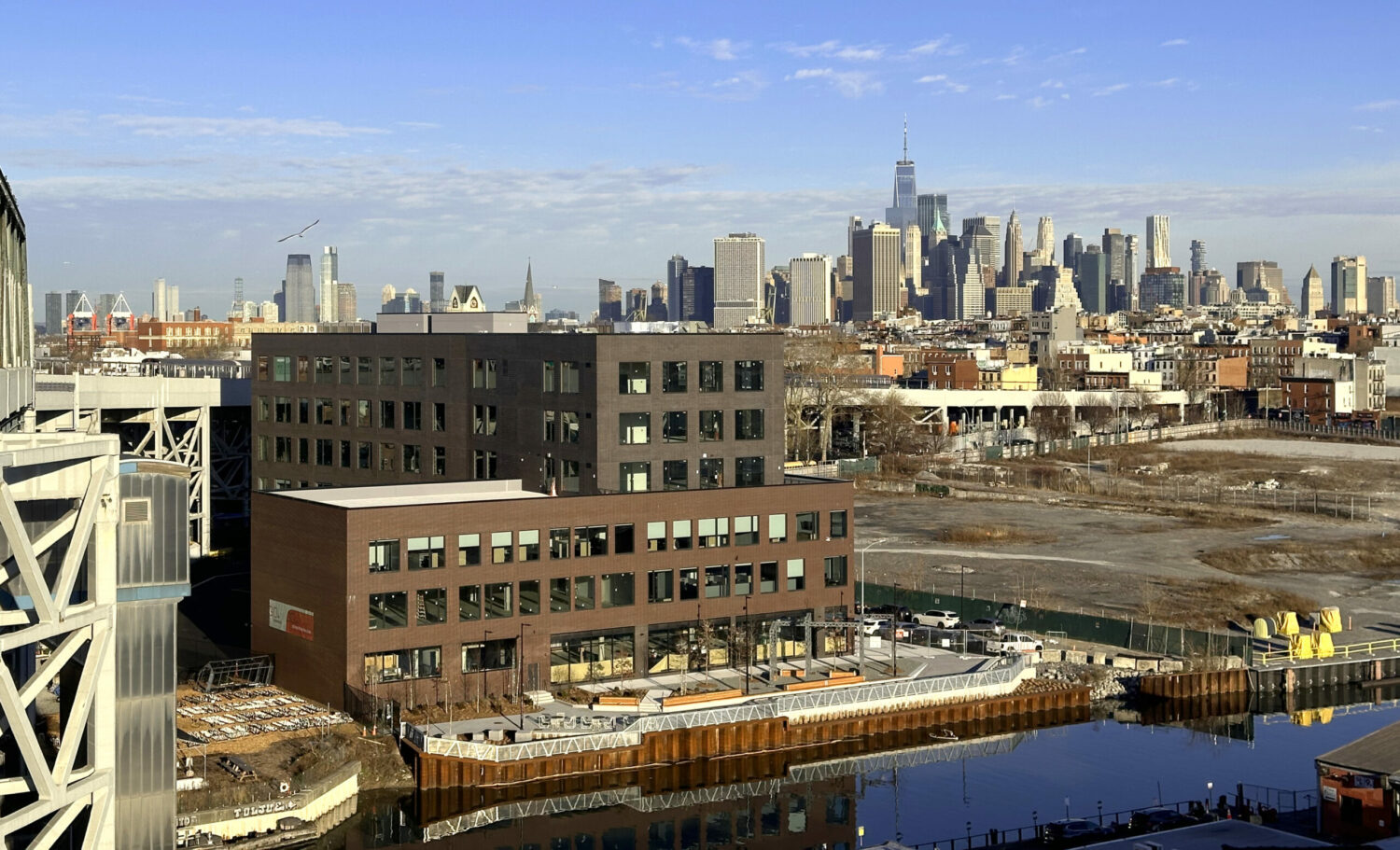Brooklyn Tower’s Podium Continues to Wrap Up at 9 DeKalb Avenue in Downtown Brooklyn
Exterior work is continuing on the podium of The Brooklyn Tower, a 93-story residential supertall skyscraper at 9 DeKalb Avenue in Downtown Brooklyn. Designed by SHoP Architects and developed and built by JDS Development, 1,066-foot structure is the tallest building in the outer boroughs and yields 550 units designed by Gachot Studios with 150 condominiums, 120 affordable rental units, and 280 market-rate rental units, as well as 100,000 square feet of retail space in the podium and the adjoining landmarked Dime Savings Bank of Brooklyn. Douglas Elliman Development Marketing Group is the marketing, sales, and leasing agent for the residential component, Krista Ninivaggi of Woods Bagot is the amenity designer, and HMWhite is the landscape designer for the property, which is alternately addressed as 55 Fleet Street and bound by Flatbush Avenue Extension to the northeast, Fleet Street to the northwest, DeKalb Avenue to the south, and the adjoining Dime Savings Bank to the west.





