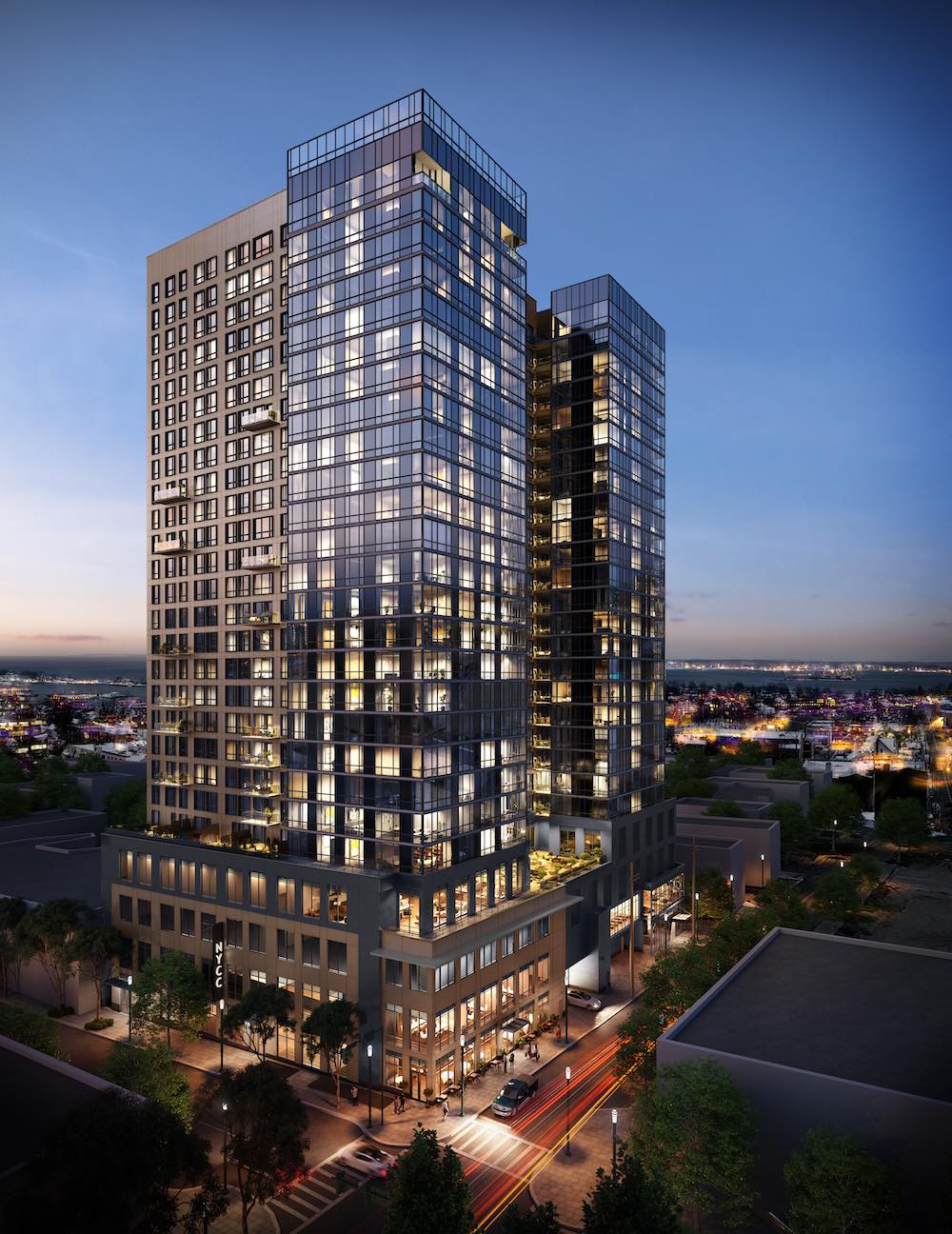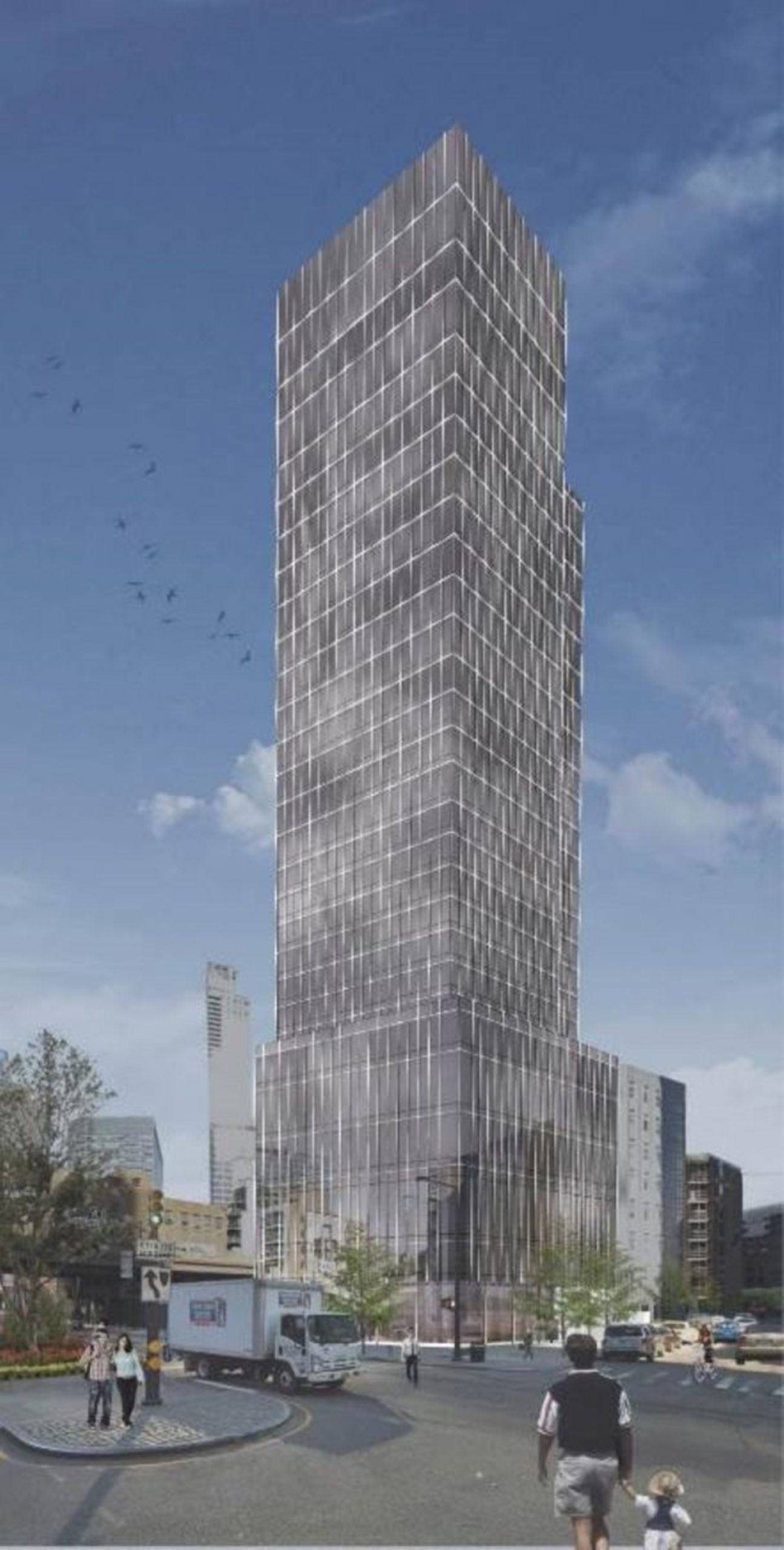Developers Close on $294M Financing Package to Complete 500 Main Street in Downtown New Rochelle
BRP Companies and its development partners have closed on a $294 million construction loan to complete a new 477-unit rental building in downtown New Rochelle. Located at 500 Main Street, the collection of homes will range from studios up to two-bedroom accommodations including 119 affordable housing units.





