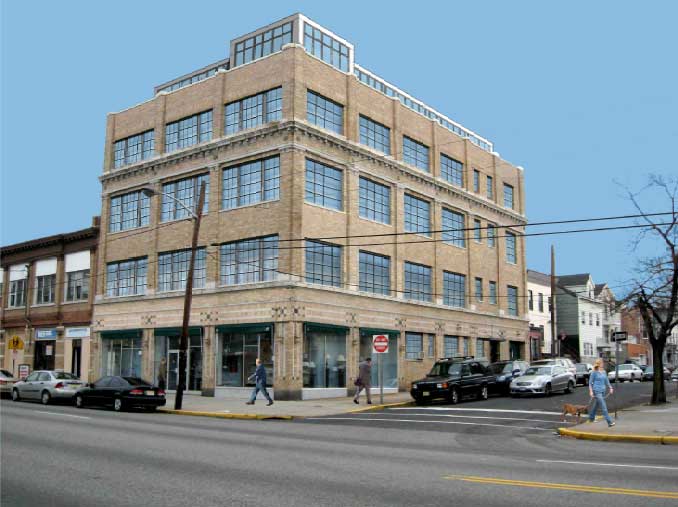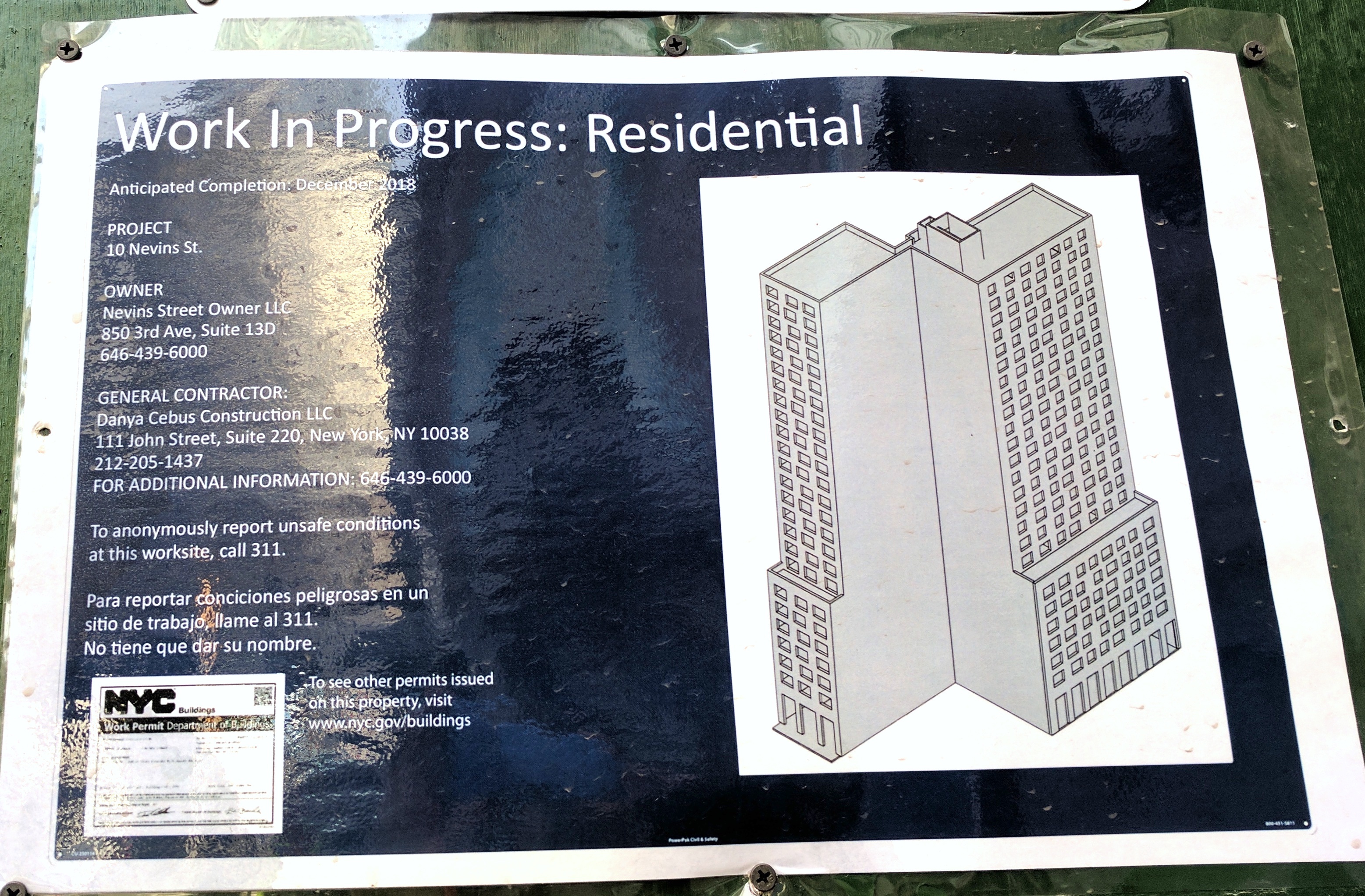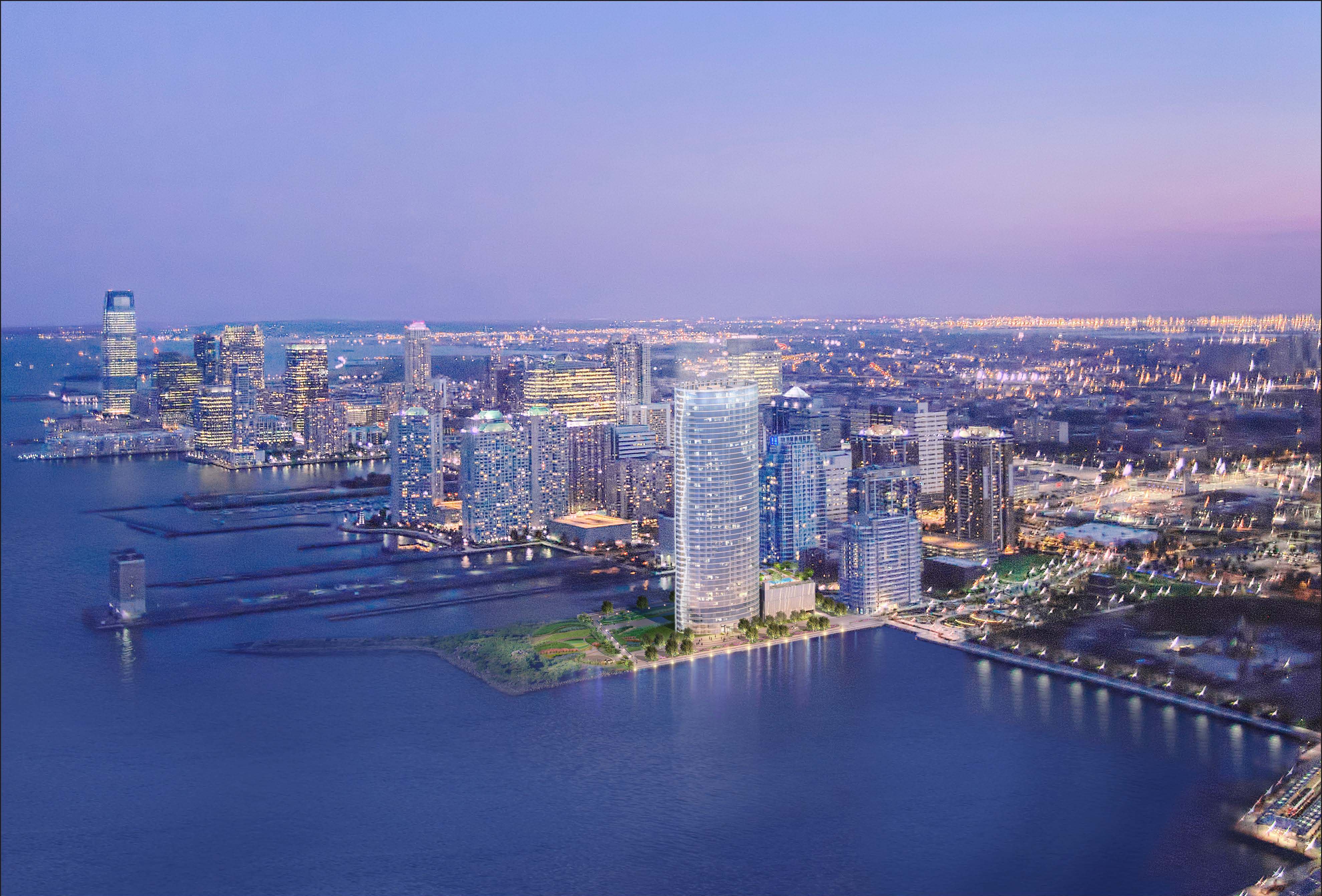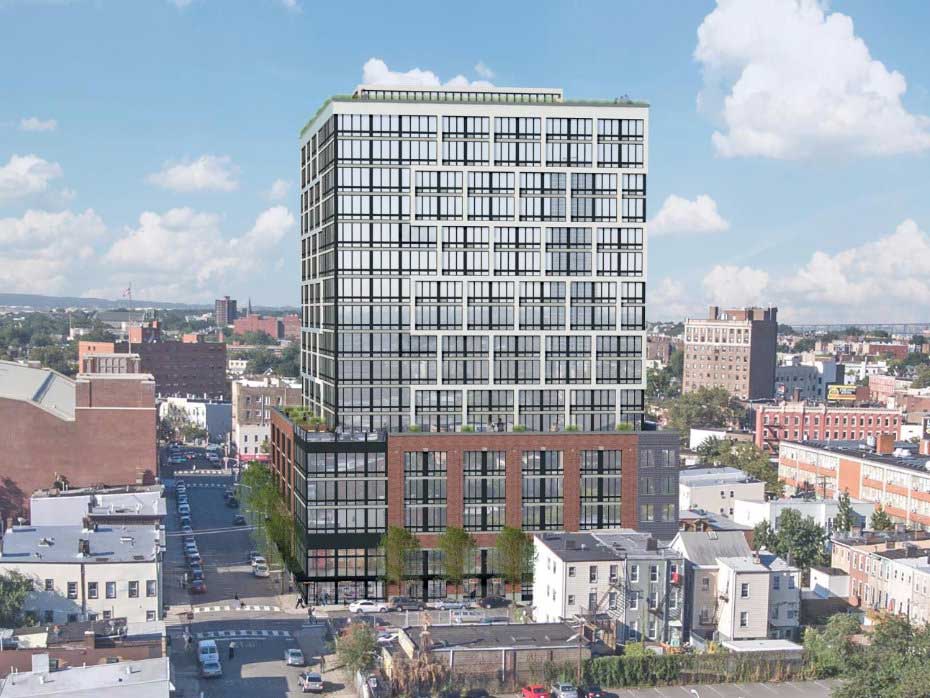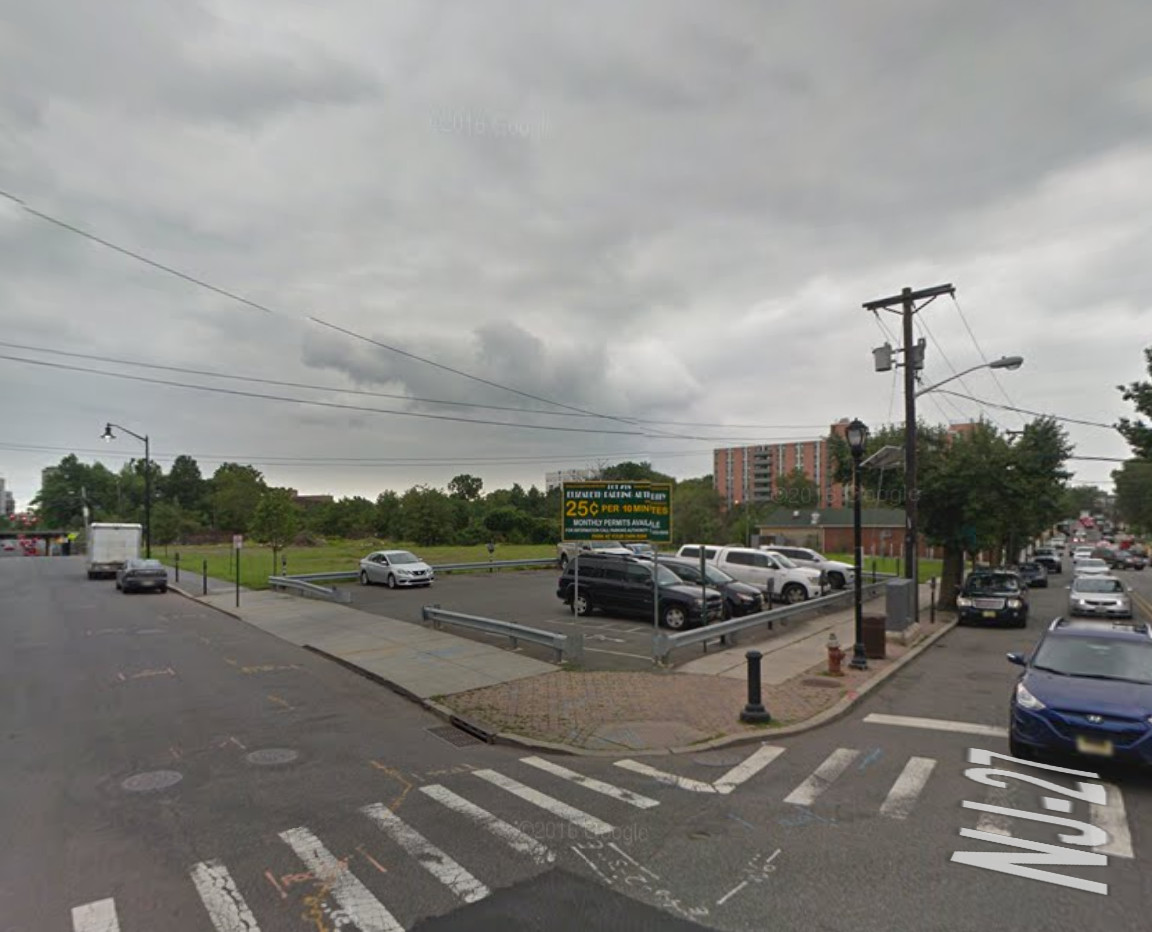Five-Story, 14-Unit Mixed-Use Conversion Planned at 3464 John F. Kennedy Boulevard, Jersey City
The Ishay Group is planning to convert and expand the vacant four-story, 17,700-square-foot commercial building at 3464 John F. Kennedy Boulevard, located on the corner of Charles Street in The Heights section of Jersey City, N.J. The project, dubbed The Studebaker Lofts, includes expanding the structure vertically by a single floor, Jersey Digs reported. The final product will feature 14 residential units and 2,350 square feet of ground-floor retail space. The city’s Zoning Board of Adjustment approved the plans in April 2015. A construction timeline has not been released.

