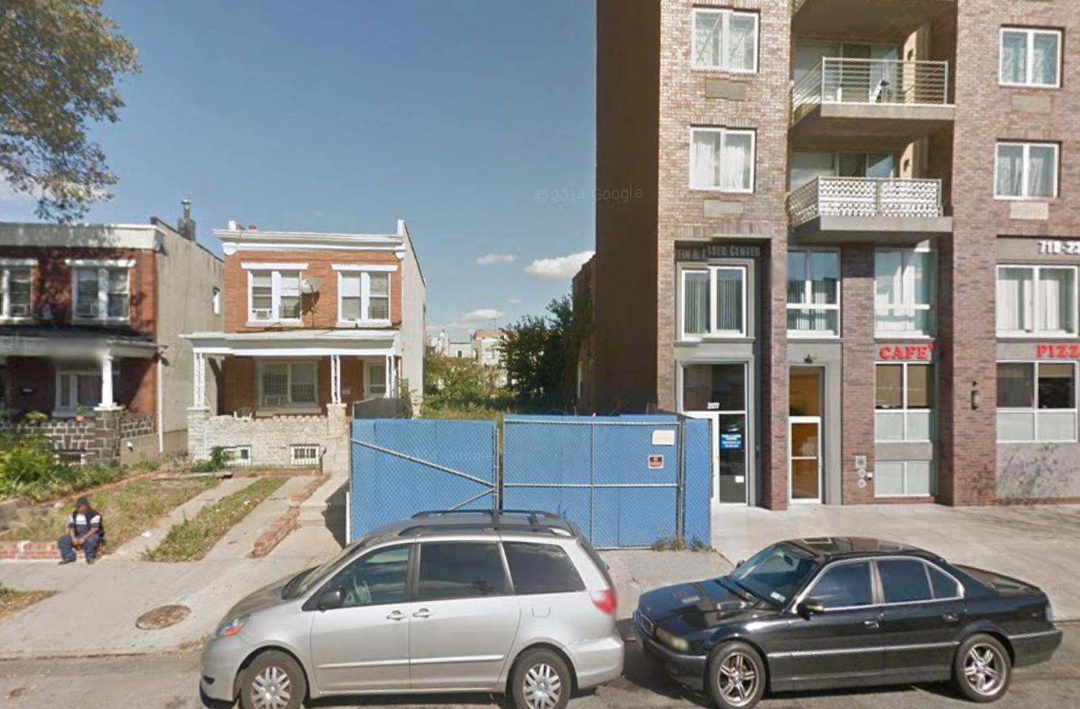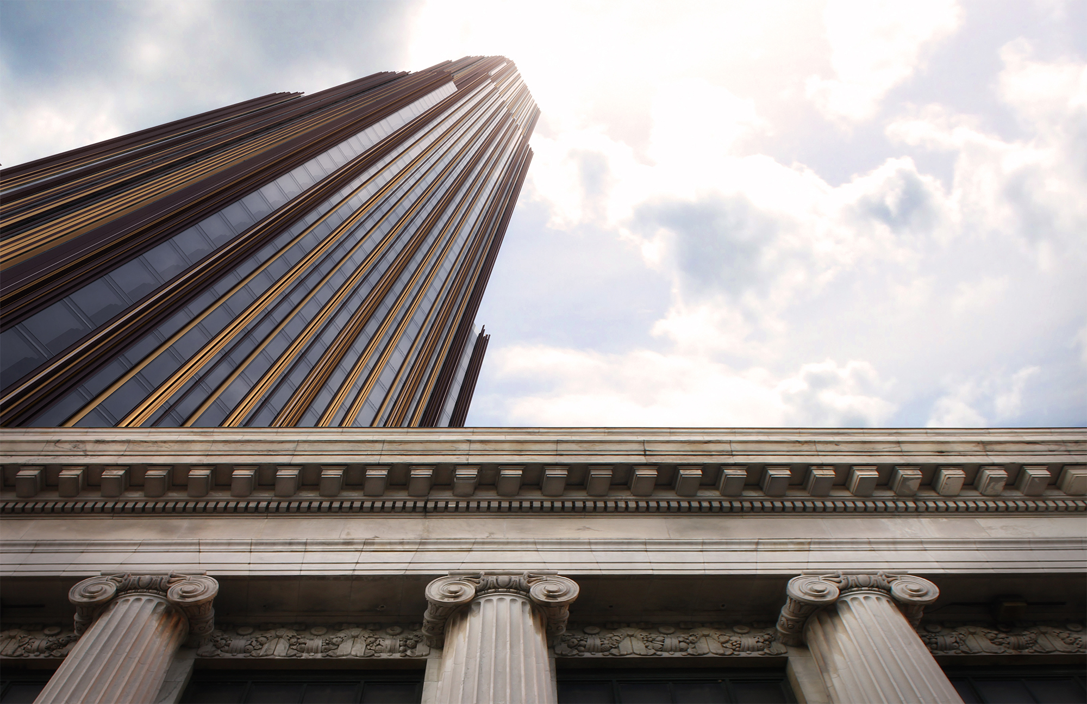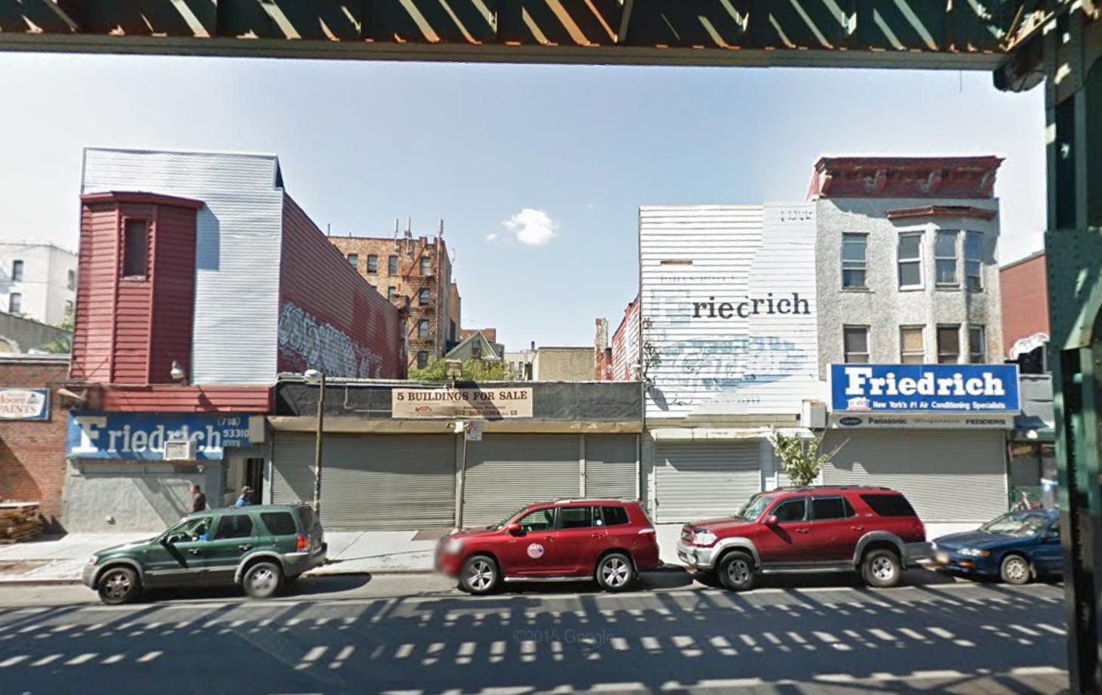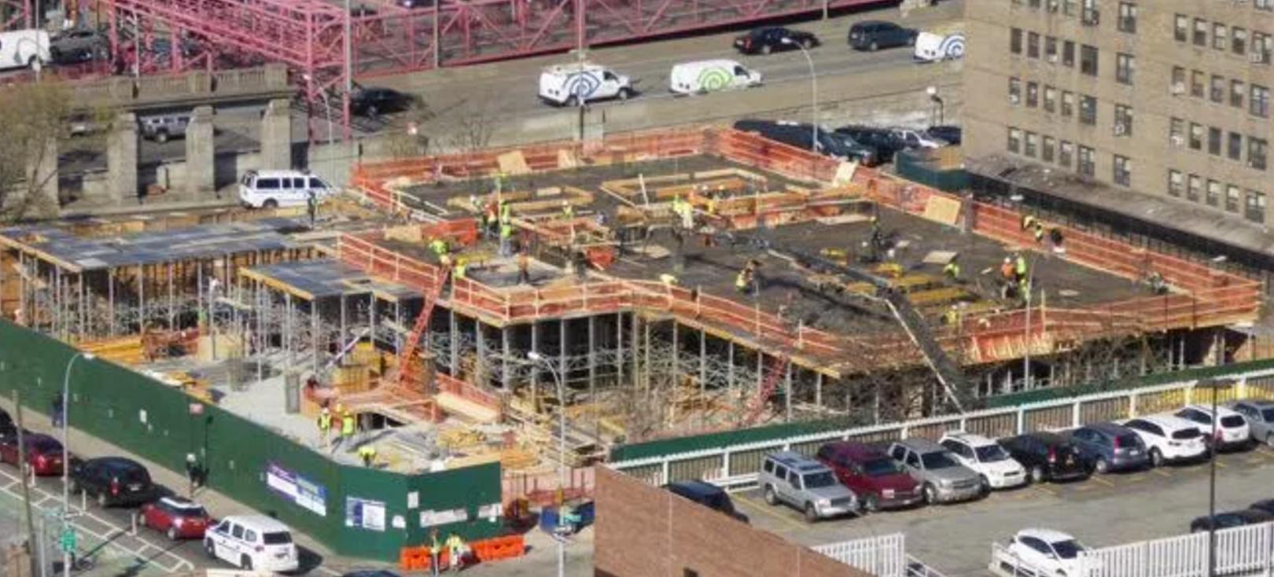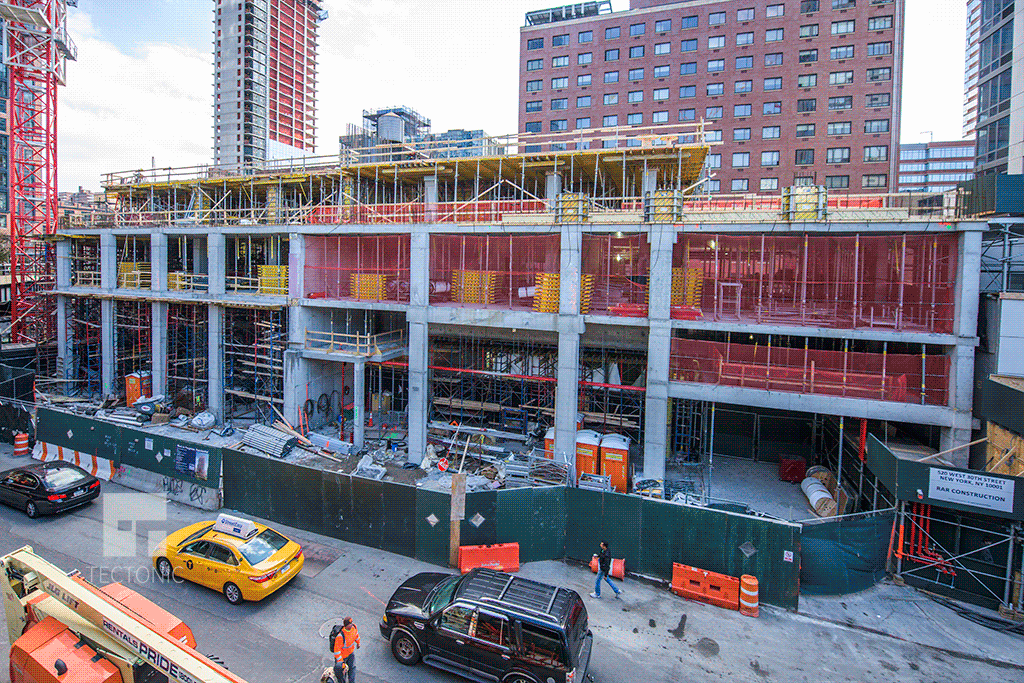Four-Story, Six-Unit Mixed-Use Building Coming to 2173 65th Street, Mapleton
Brooklyn-based property owner Yong Lin has filed applications for a four-story, six-unit mixed-use building at 2173 65th Street, in Mapleton, located three blocks from the Bay Parkway stop on the N train. The structure will measure 4,417 square feet, and will include an 871-square-foot retail space on the ground floor. The residential units above should average a rental-sized 591 square feet apiece, and amenities will include a laundry located in the cellar. Benjamin B. Lam’s Queens-based Lam & Lam Engineering is the applicant of record. The 24-foot-wide, 2,400-square-foot lot is currently vacant. The site’s predecessor, a two-story house, was demolished back in 2006.

