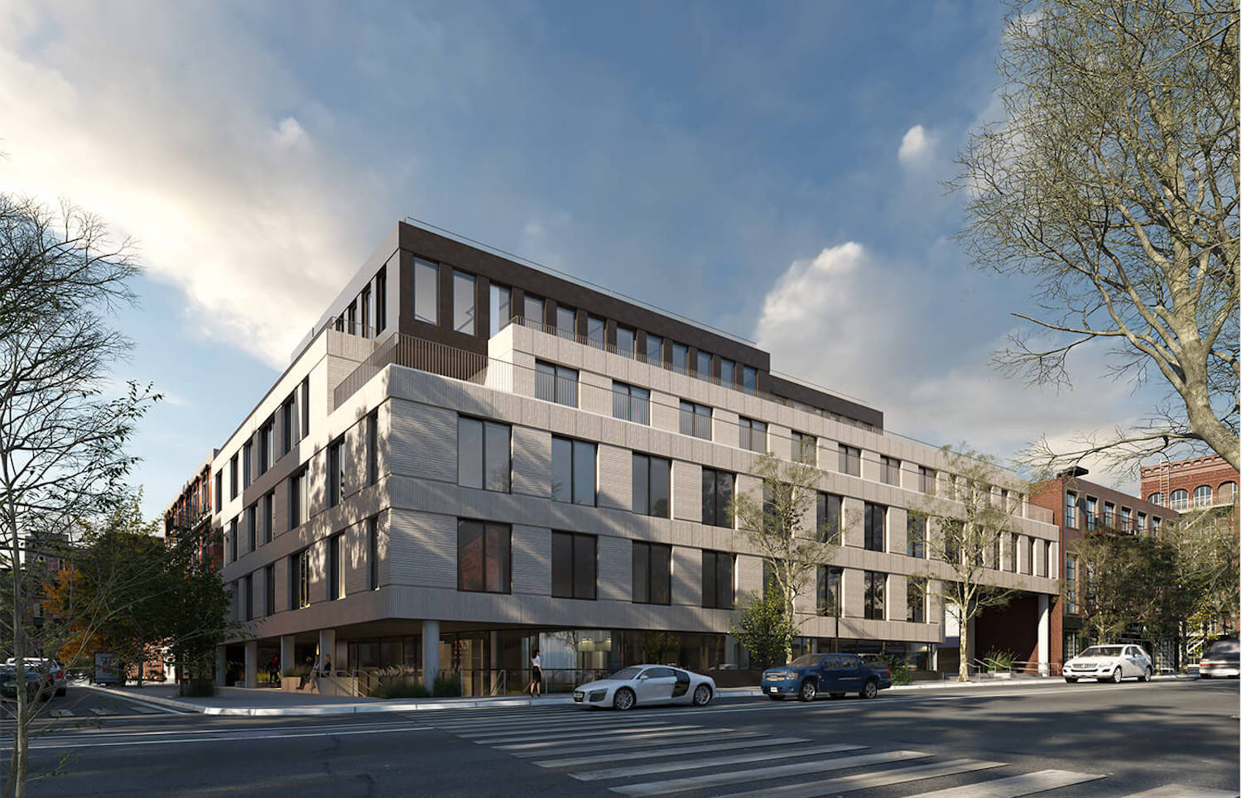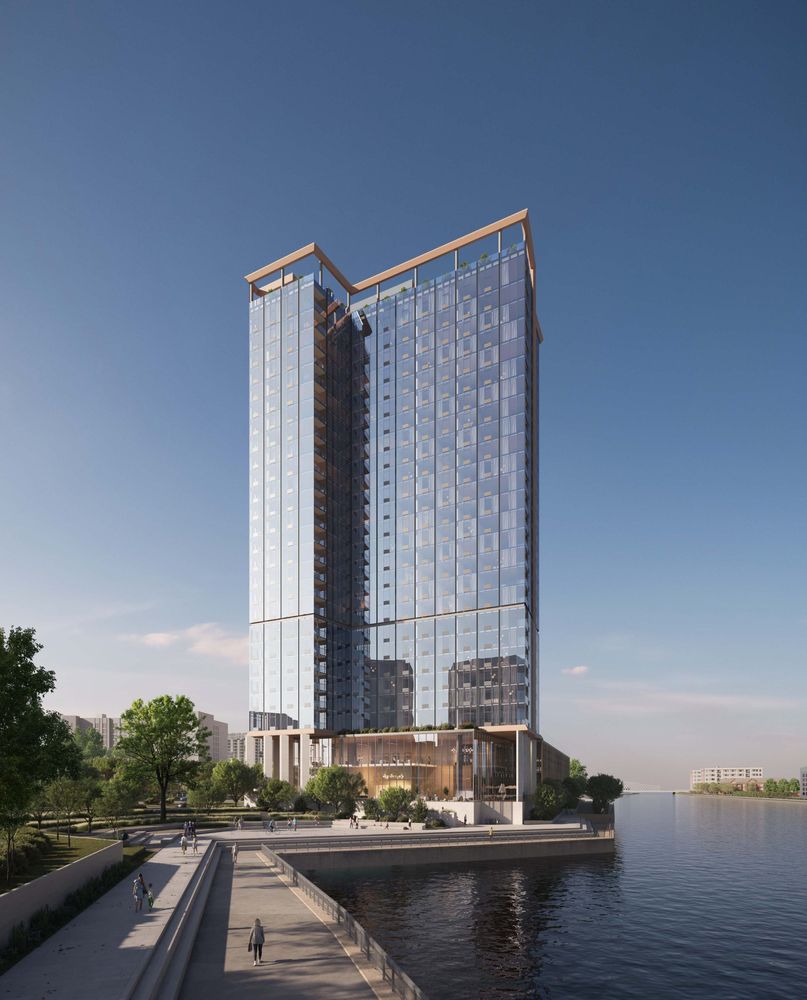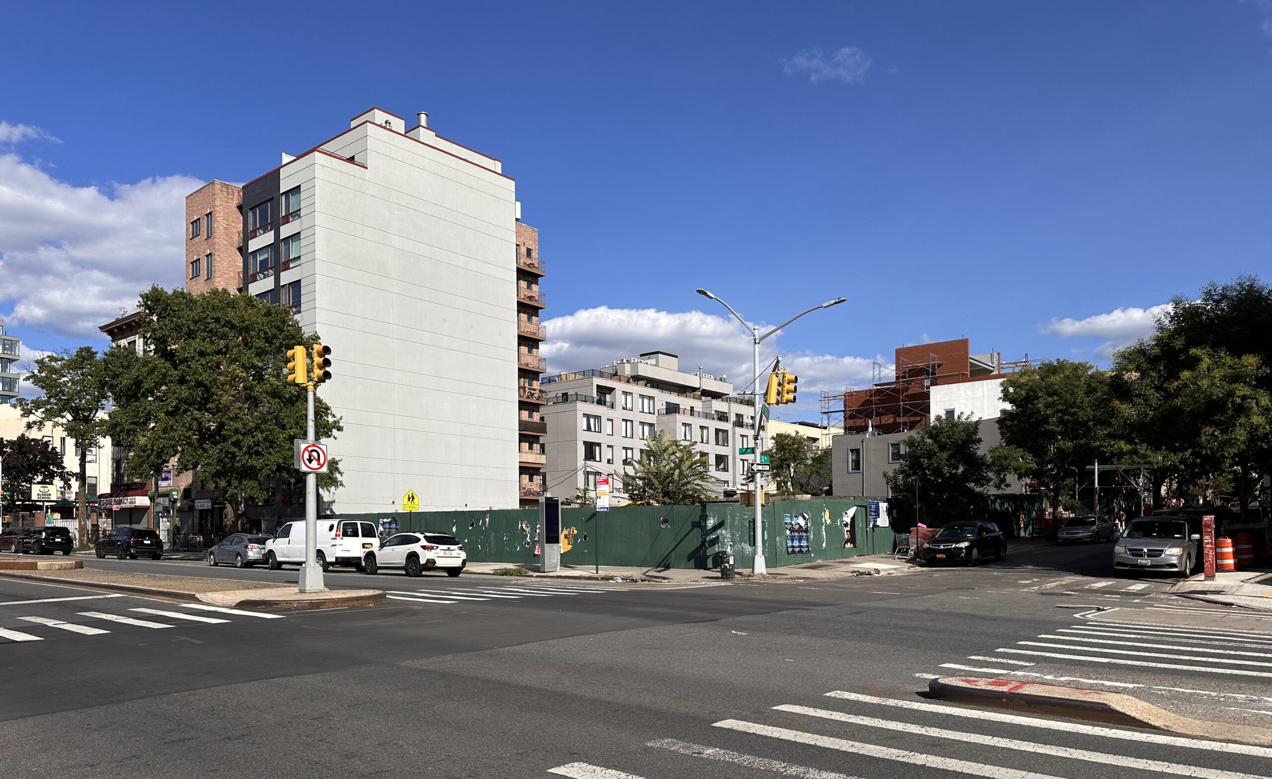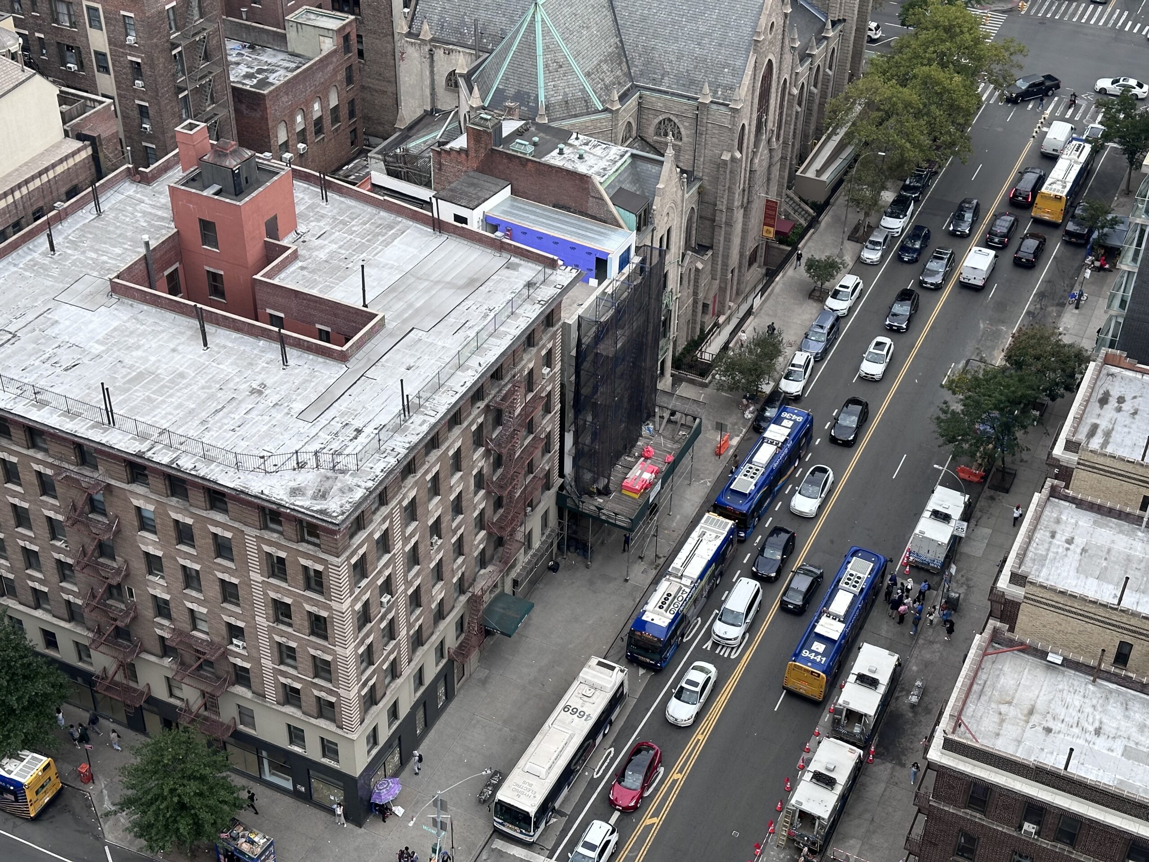Tryon North Completes Construction At 4778 Broadway in Inwood, Manhattan
Construction is complete on Tryon North, a 12-story mixed-use building at 4778 Broadway in Inwood, Manhattan. Designed by Aufgang Architects and developed by Maddd Equities, which purchased the property for $12 million in 2018, the 99,000-square-foot structure yields 80 affordable units in studio to two-bedroom layouts, as well as 18,759 square feet of lower-level commercial. The project stands on a 12,000-square-foot interior parcel by the corner of Broadway and Dyckman Street.





