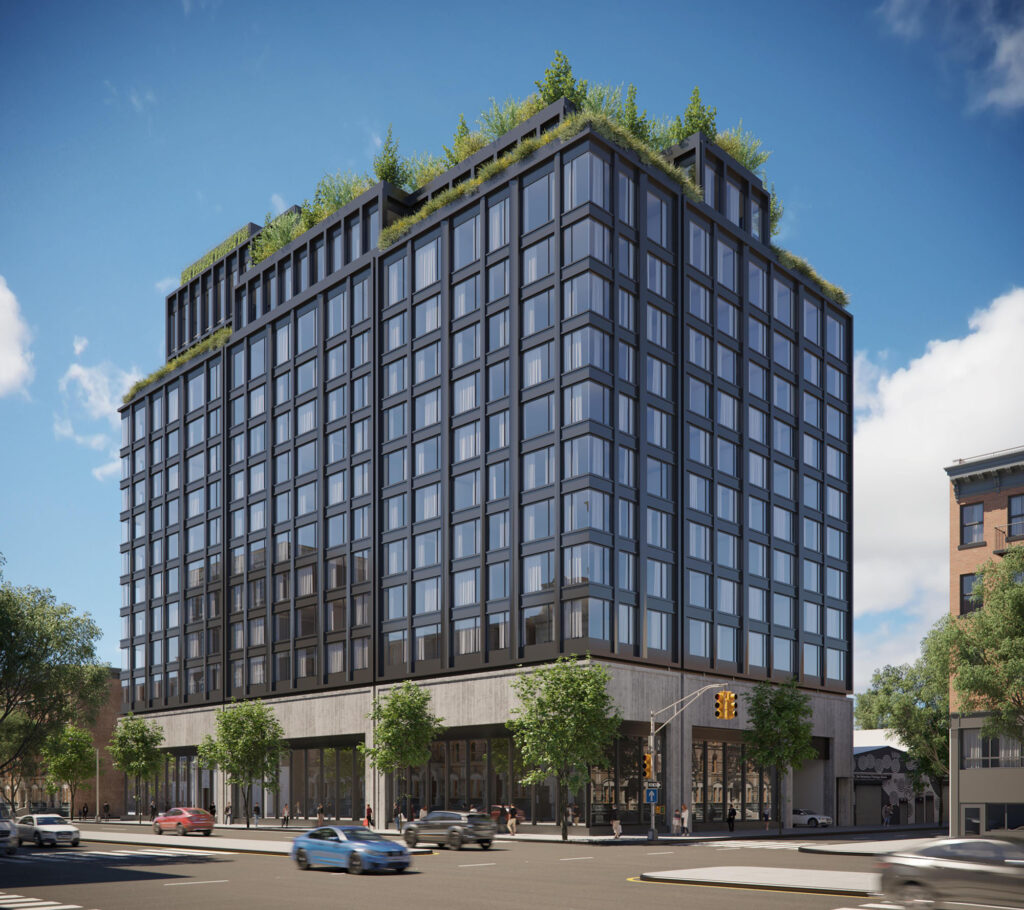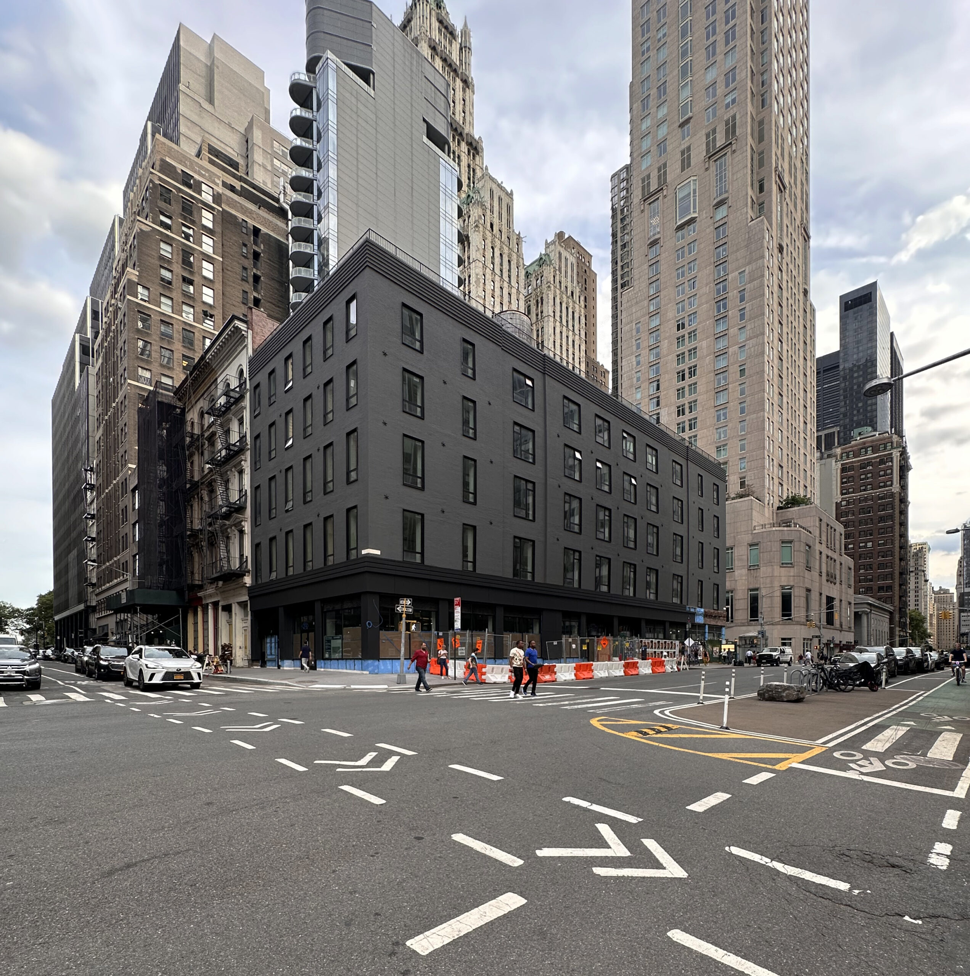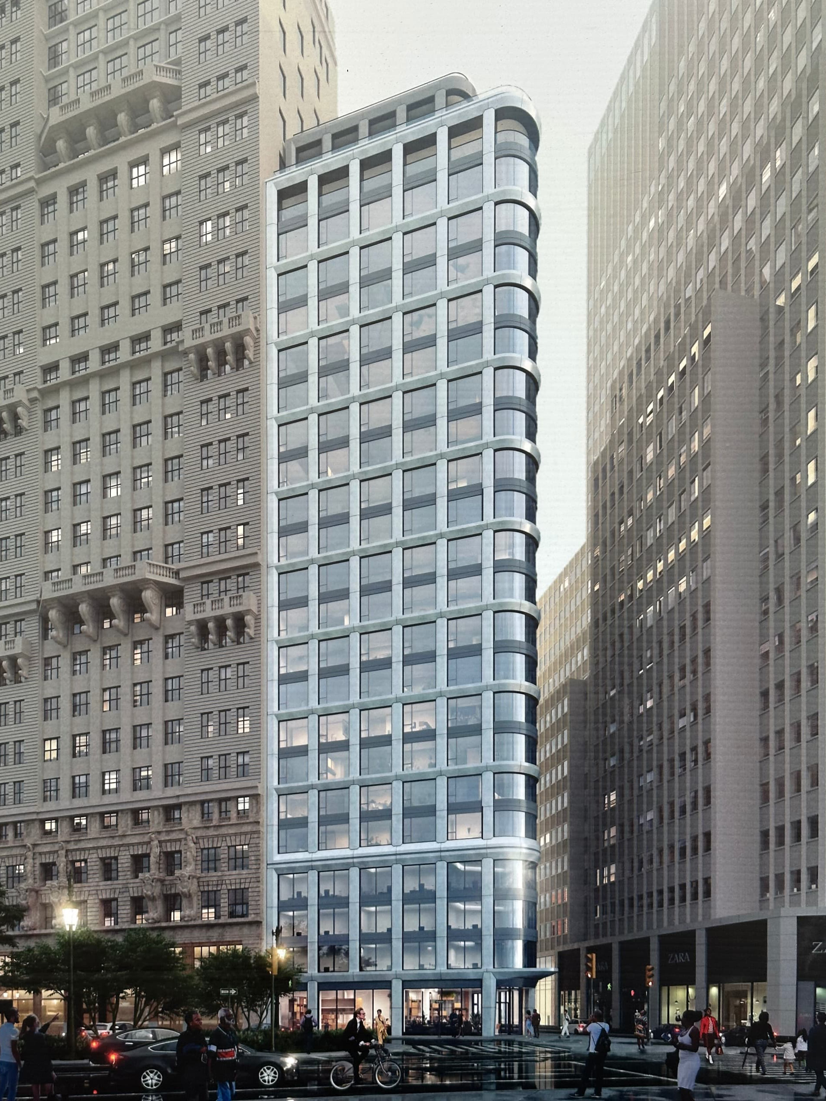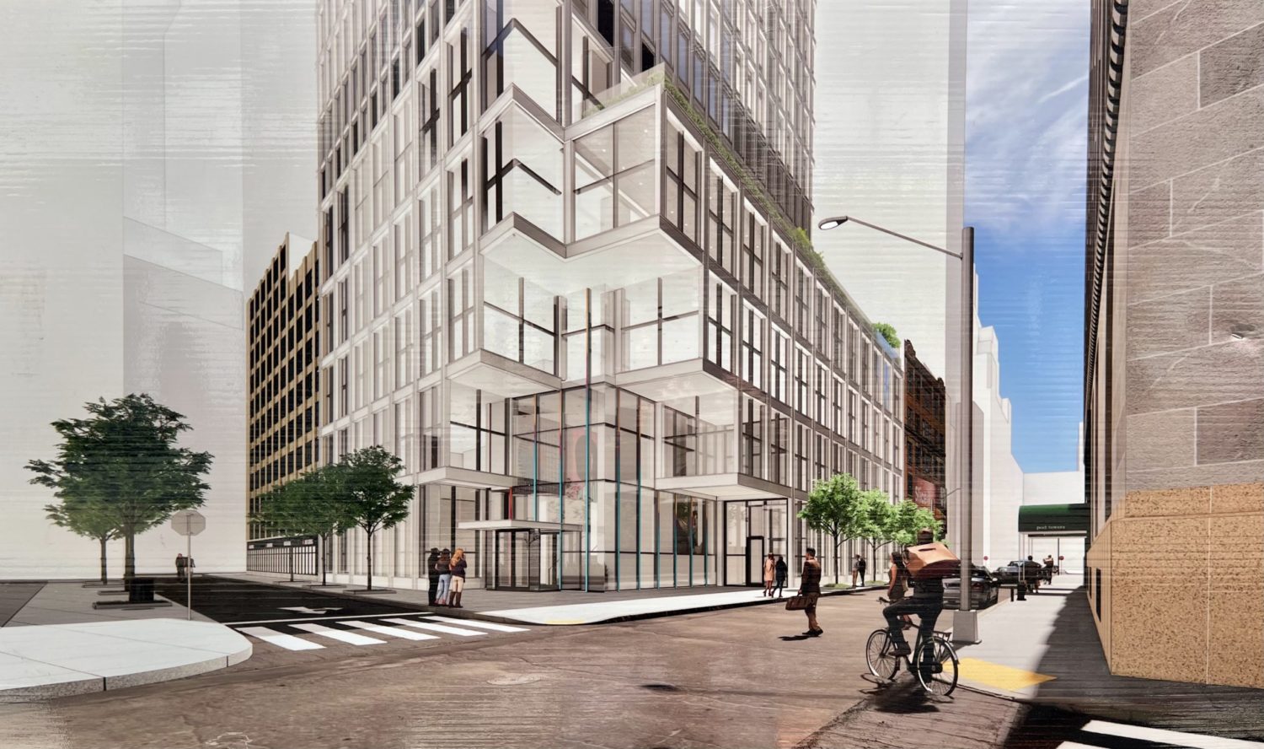Façade Installation Progresses on 204 4th Avenue in Gowanus, Brooklyn
Façade installation is moving along on 204 4th Avenue, a 13-story residential building in Gowanus, Brooklyn. Designed by L+Z Architecture and developed by Avery Hall and Gindi Capital, the 200,000-square-foot structure will yield 193 rental units and 14,000 square feet of ground-floor retail space. The property is alternately addressed as 655 Union Street and bound by Sackett Street to the north and Raul Vasquez Jr. Place to the south.





