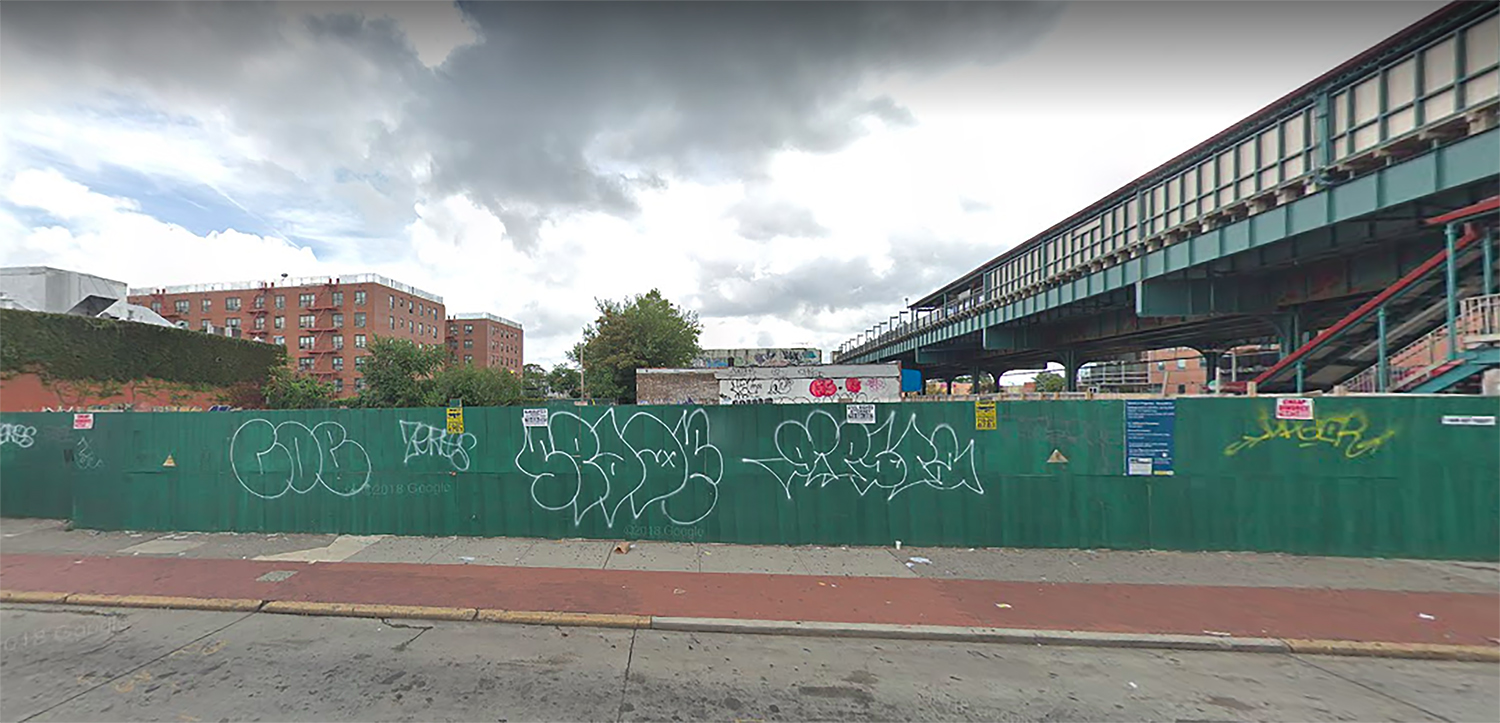Updated Rendering Revealed for 41-05 29th Street in Long Island City
An updated preliminary rendering has been revealed for 41-05 29th Street. The site is located in Long Island City, Queens and will eventually be home to a 24-story mixed-use residential development with ground-floor retail. An excavator and a piling machine were also seen on the triangular corner lot. The property sits at the confluence of 29th Street and 41st Avenue and also happens to be located across the street from Queens Plaza Park, which will become the second-tallest building in the downtown neighborhood upon completion. The tower at 41-05 29th Street is being designed by Fogarty Finger and developed by SB Development Group.





