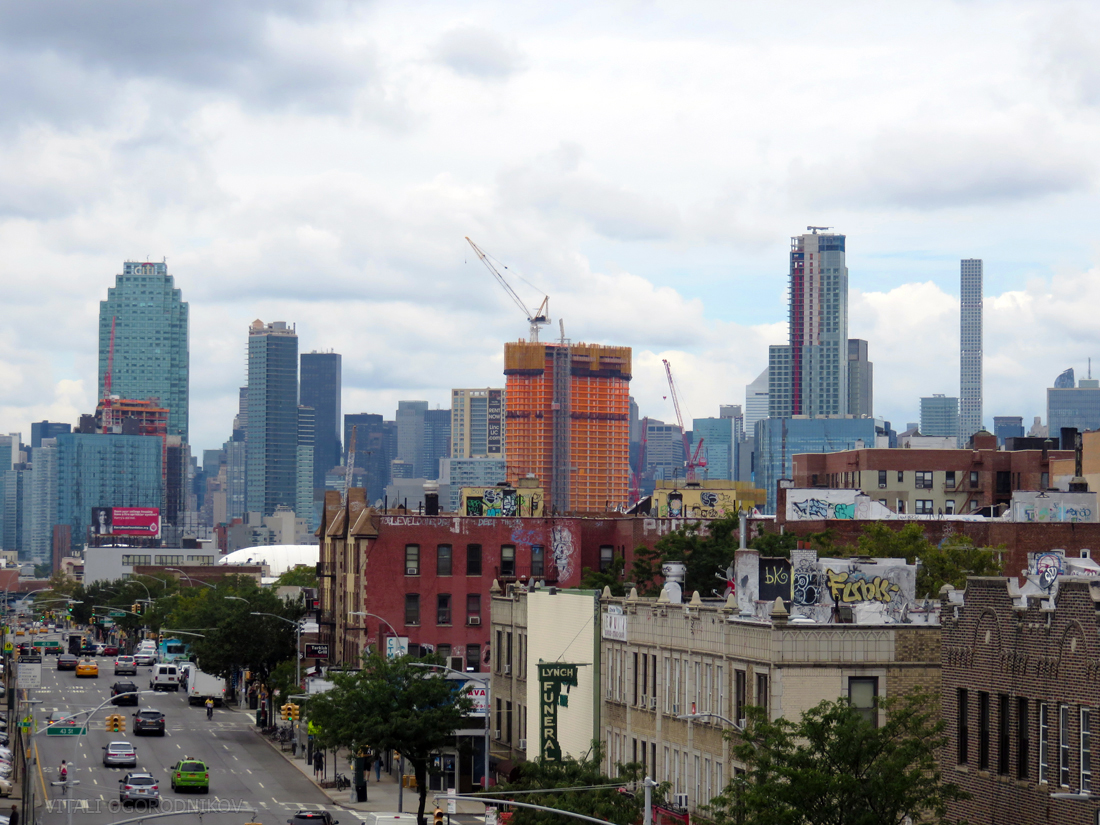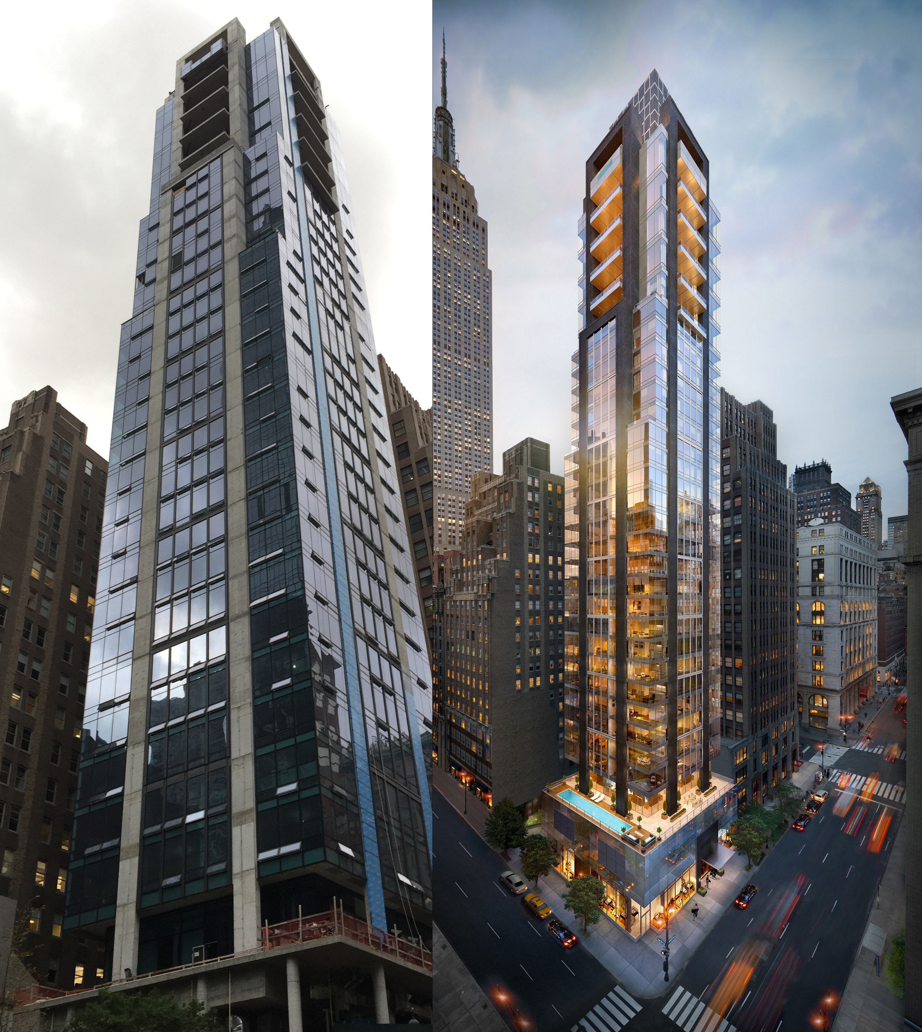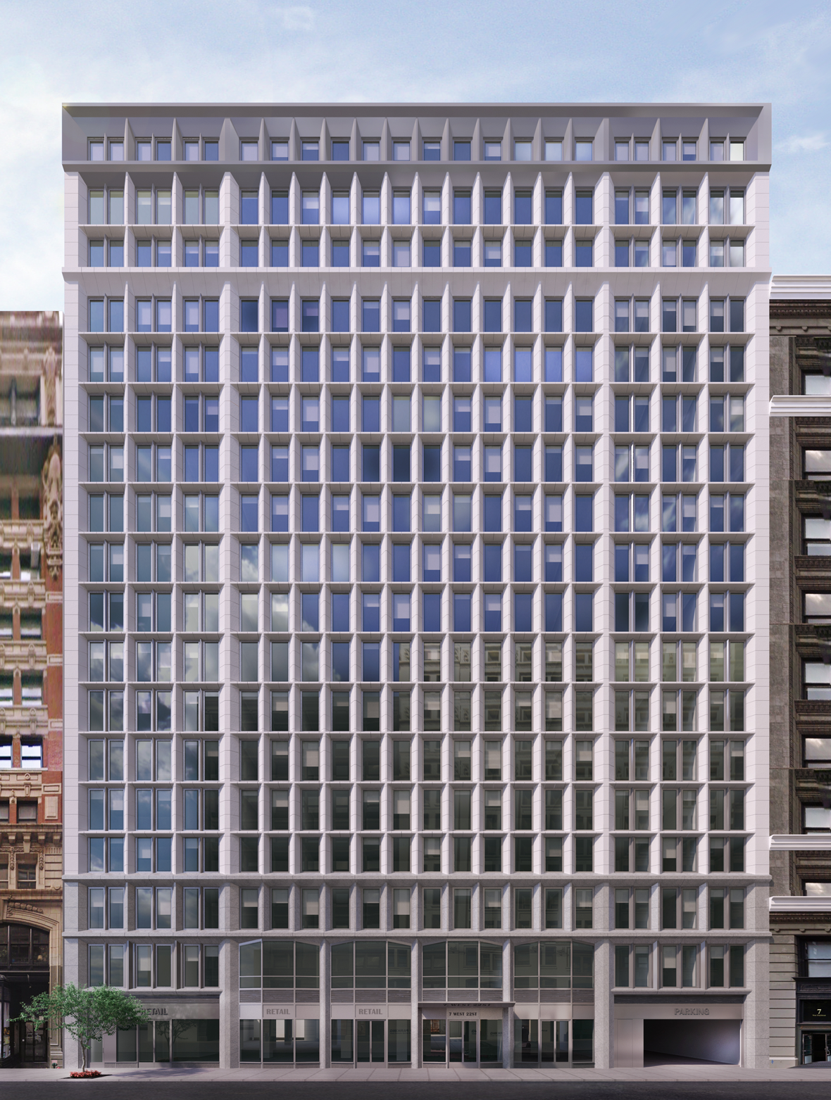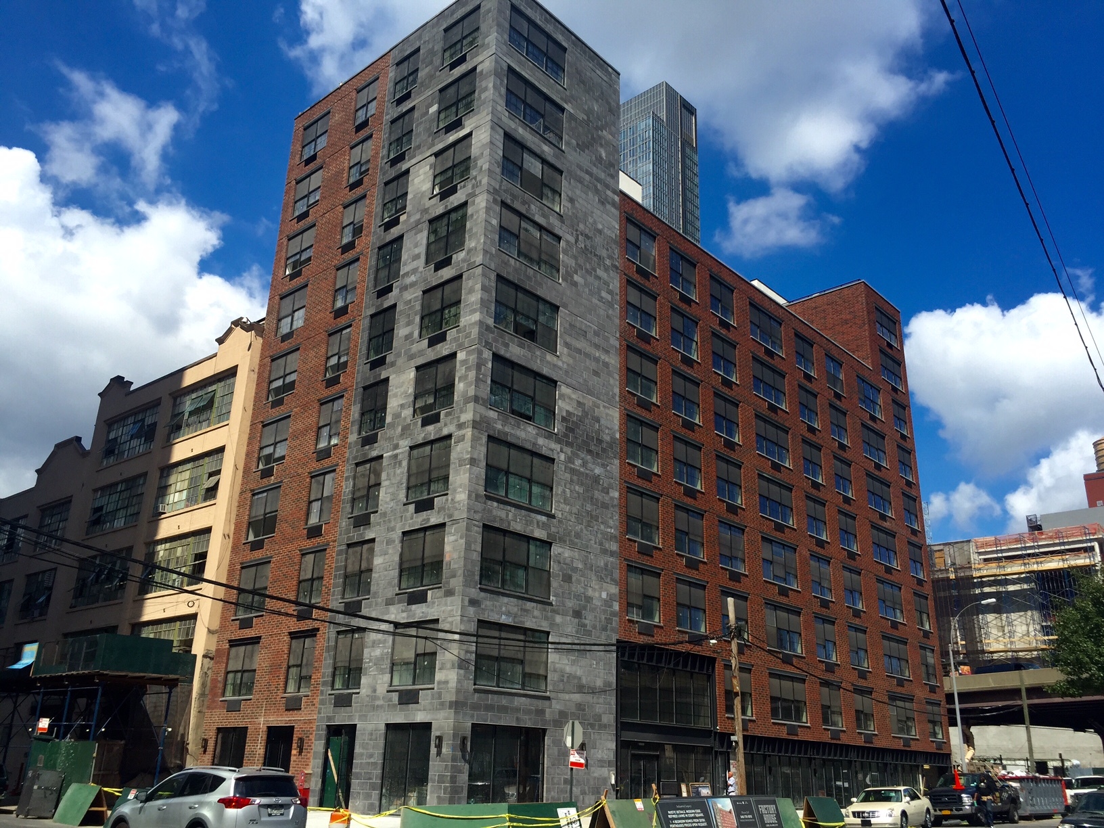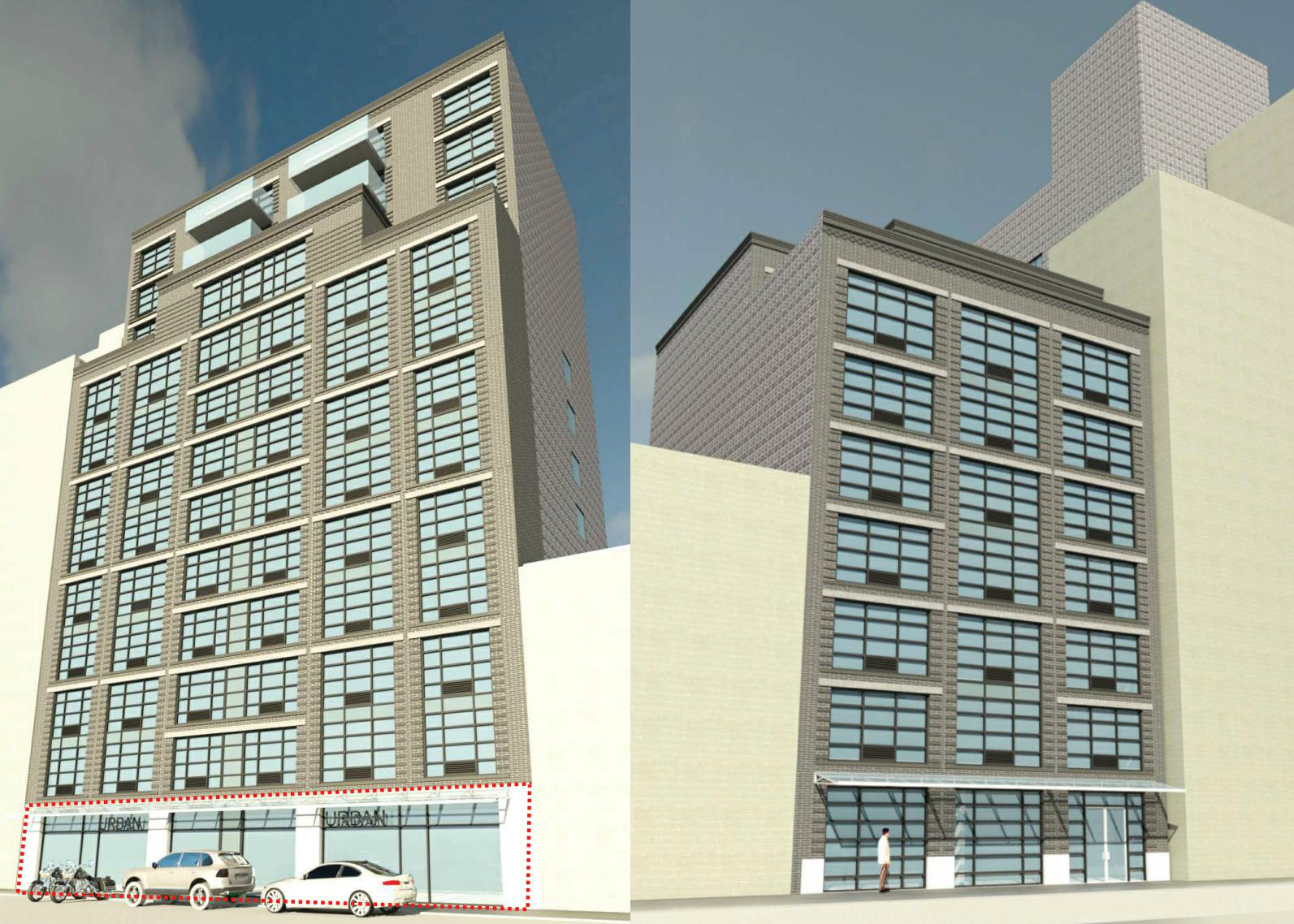First of Three Towers at 28-10 Jackson Avenue Arrives on the Long Island City Skyline
YIMBY readers may be getting used to announcements of Long Island City superlatives, such as the tallest hotel in Queens nearing completion close to the borough’s tallest residence, which was recently surpassed by the city’s tallest apartment building outside of Manhattan. Even against these headlines, the complex rising at 28-10 Jackson Avenue, designed by SLCE Architects, takes scale to a new level. With over 1,900 units, 28-10 Jackson Avenue nearly doubles the offerings of the massive, 974-unit Hayden under development a few blocks west.

