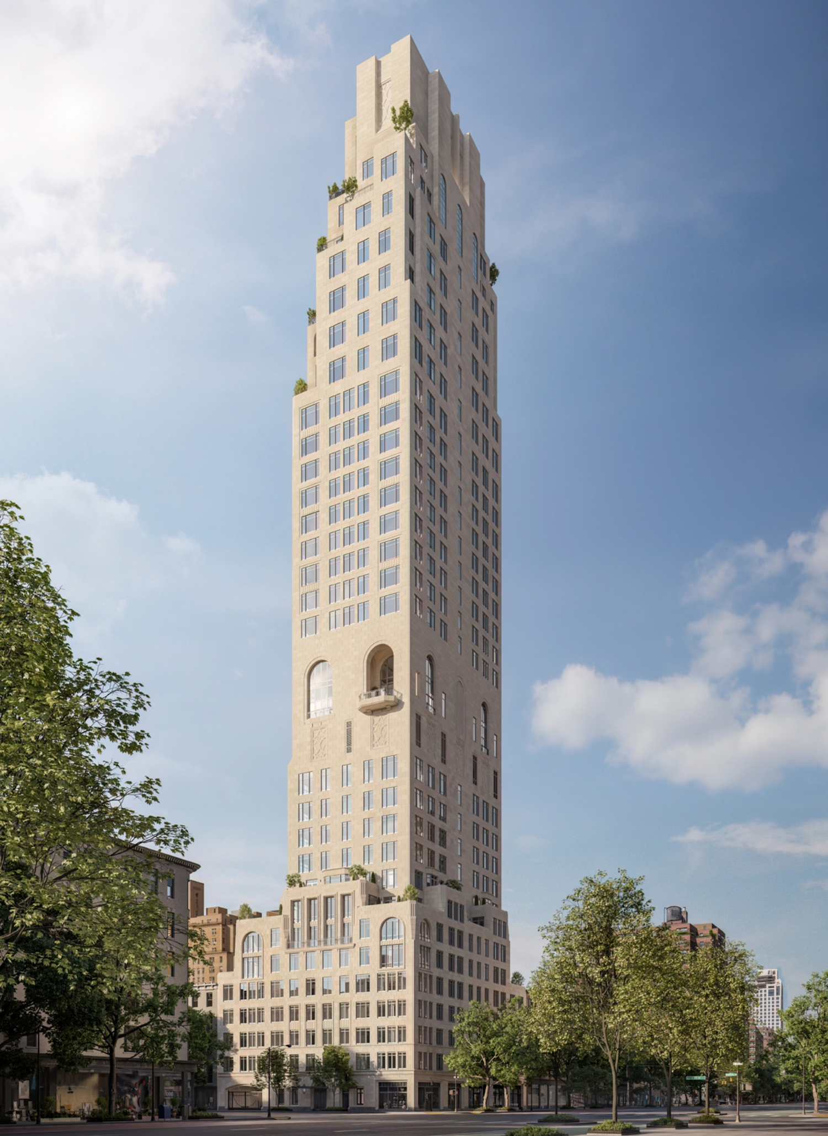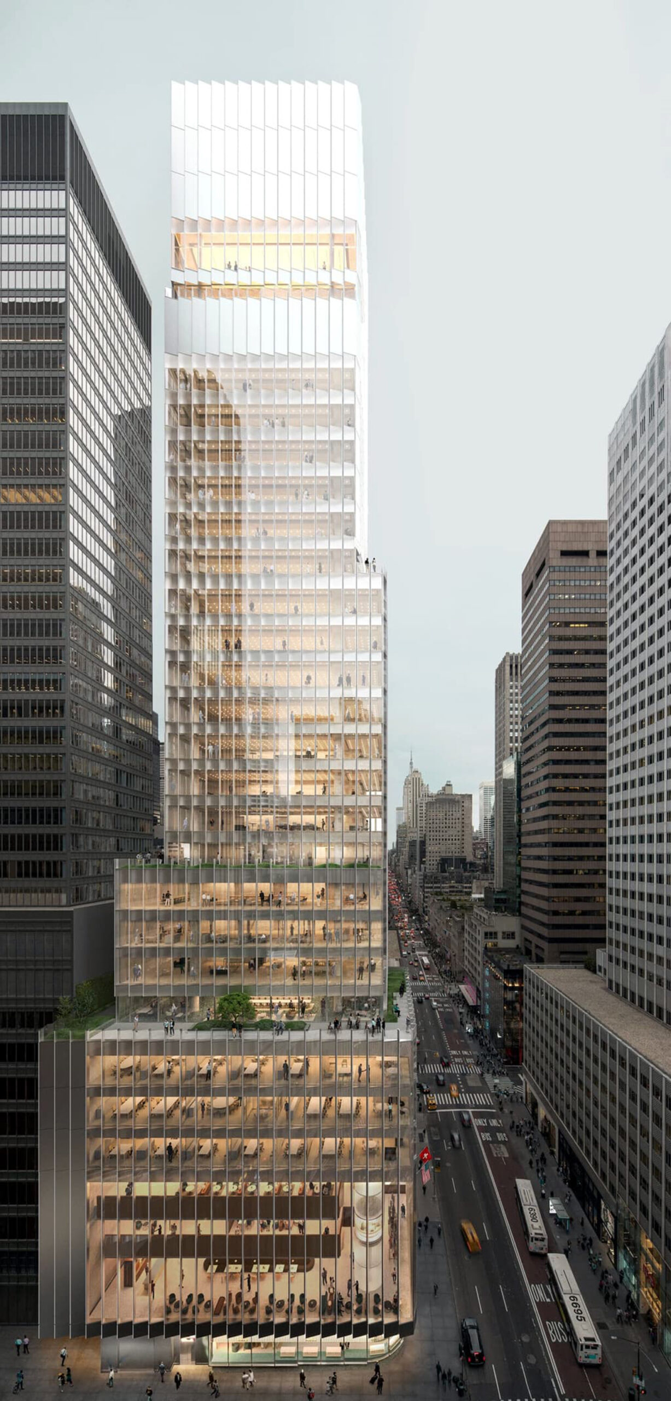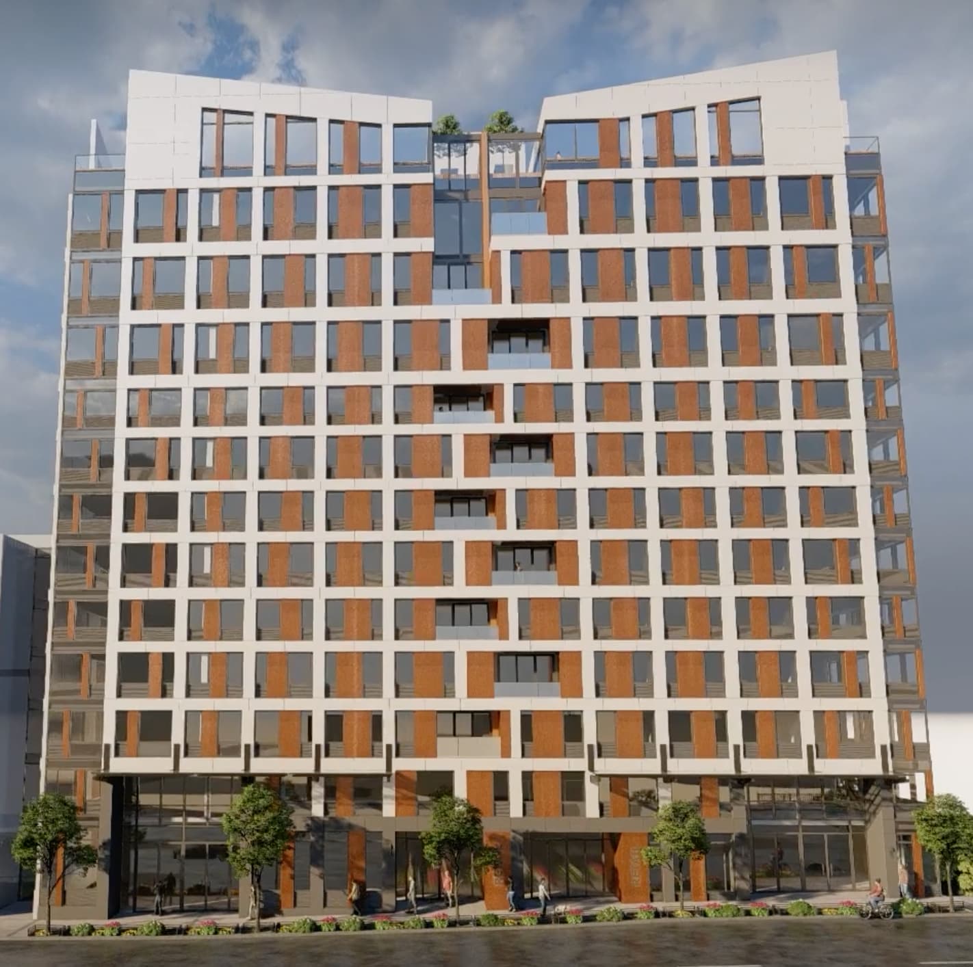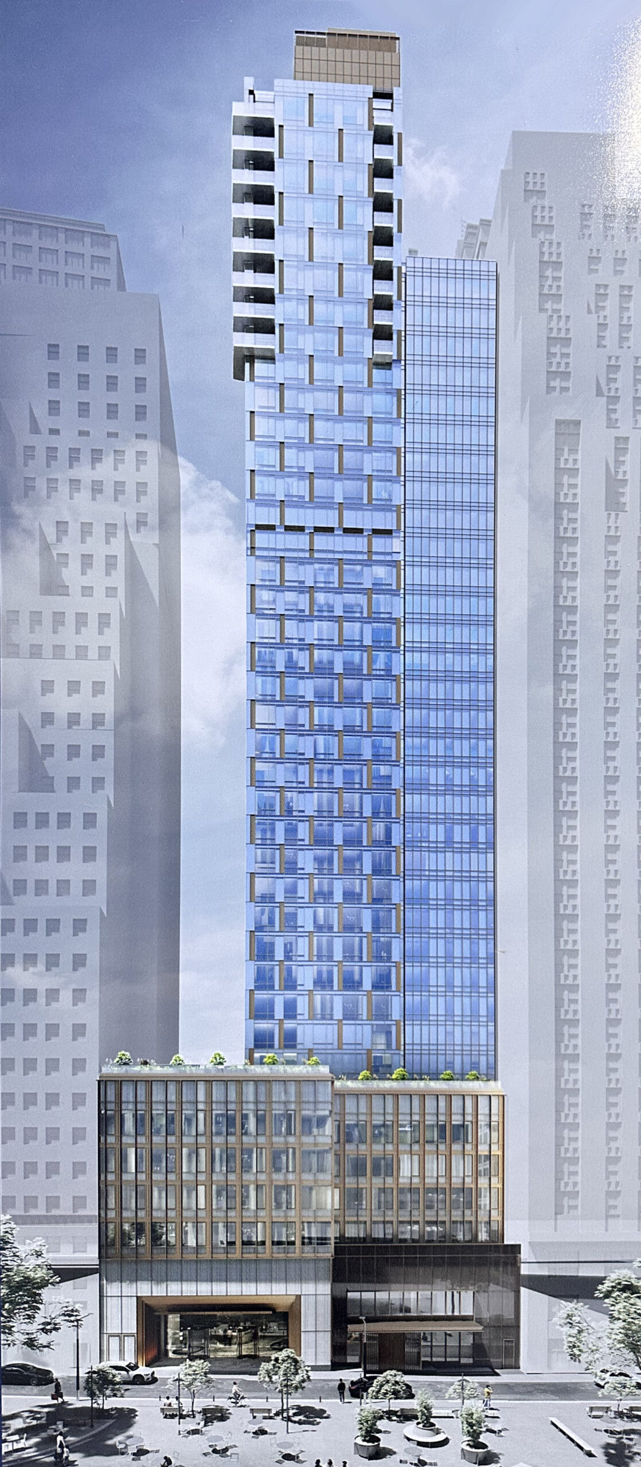625 Fulton Street’s Exterior Nears Completion in Downtown Brooklyn
The 18th-tallest building on our year-end construction countdown is 625 Fulton Street, a 500-foot-tall residential skyscraper in Downtown Brooklyn. Designed by Fischer Rasmussen Whitefield Architects and developed by Rabsky Group with $450 million in construction financing from Madison Realty Capital, the 35-story structure will yield 1,098 rental units, 26,000 square feet of lower-level retail space, and an on-site parking garage for 250 vehicles. The property is alternately addressed as 485 Hudson Avenue and bound by the 34-story 80 Dekalb Avenue to the north, Fulton Street to the south, Rockwell Place to the east, and Hudson Avenue to the west.





