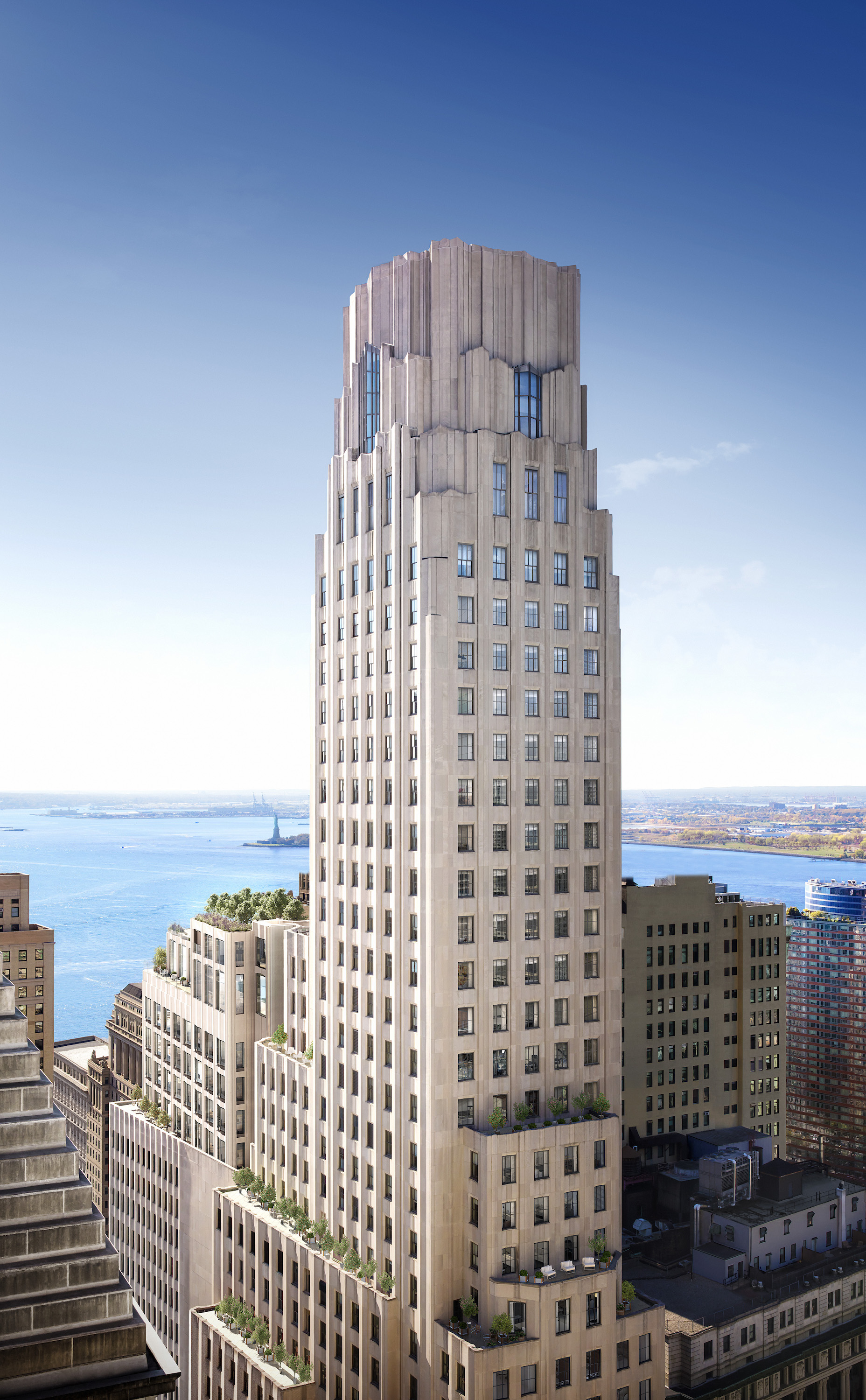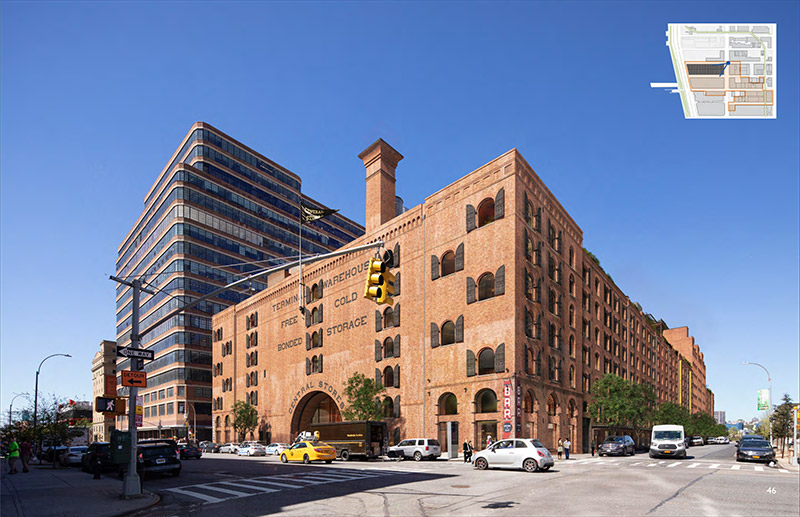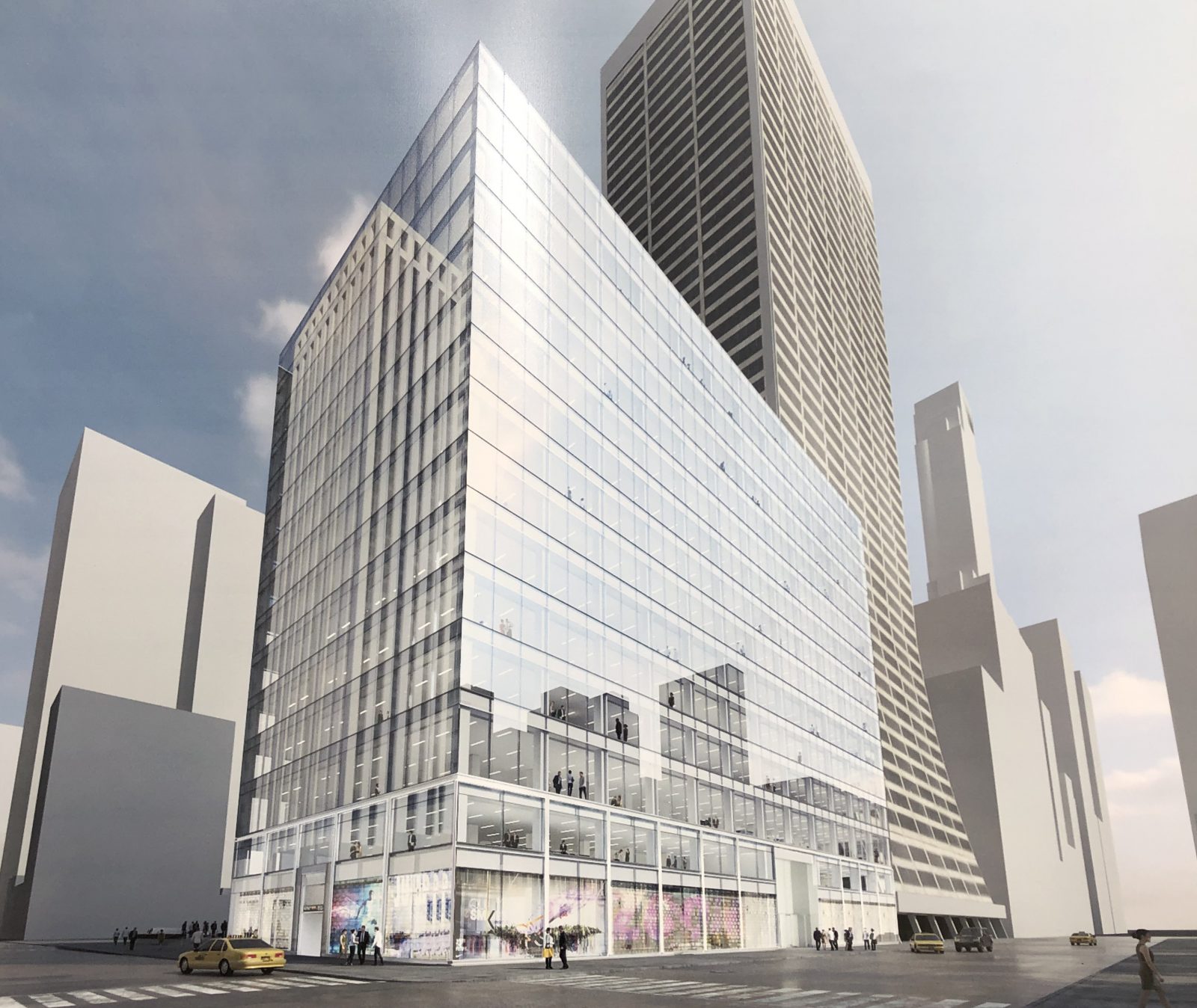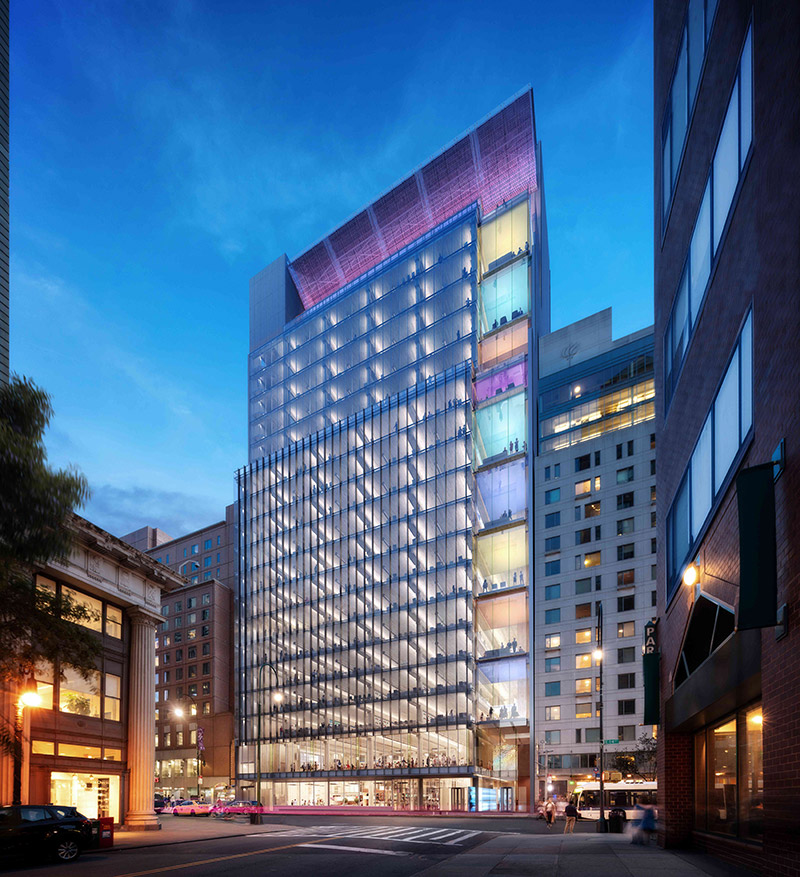One Wall Street’s Whole Foods Market Retail Space Continues Taking Shape in Financial District
The residential conversion of One Wall Street is continuing above the streets of the Financial District and is the largest office-to-condominium conversion project in New York City real estate history. Down at street level, work is moving along on the upcoming 44,000-square-foot Whole Foods Market that will open at the corner of Broadway and Exchange Place. The glass curtain wall addition protrudes from the mid-20th century annex of the property and will also include a Life Time fitness center on the second floor. SLCE Architects is the architect of record, and Macklowe Properties is the developer of the $1.5 billion project. CORE is handling sales and marketing of the planned 566 residential units above the new retail space.





