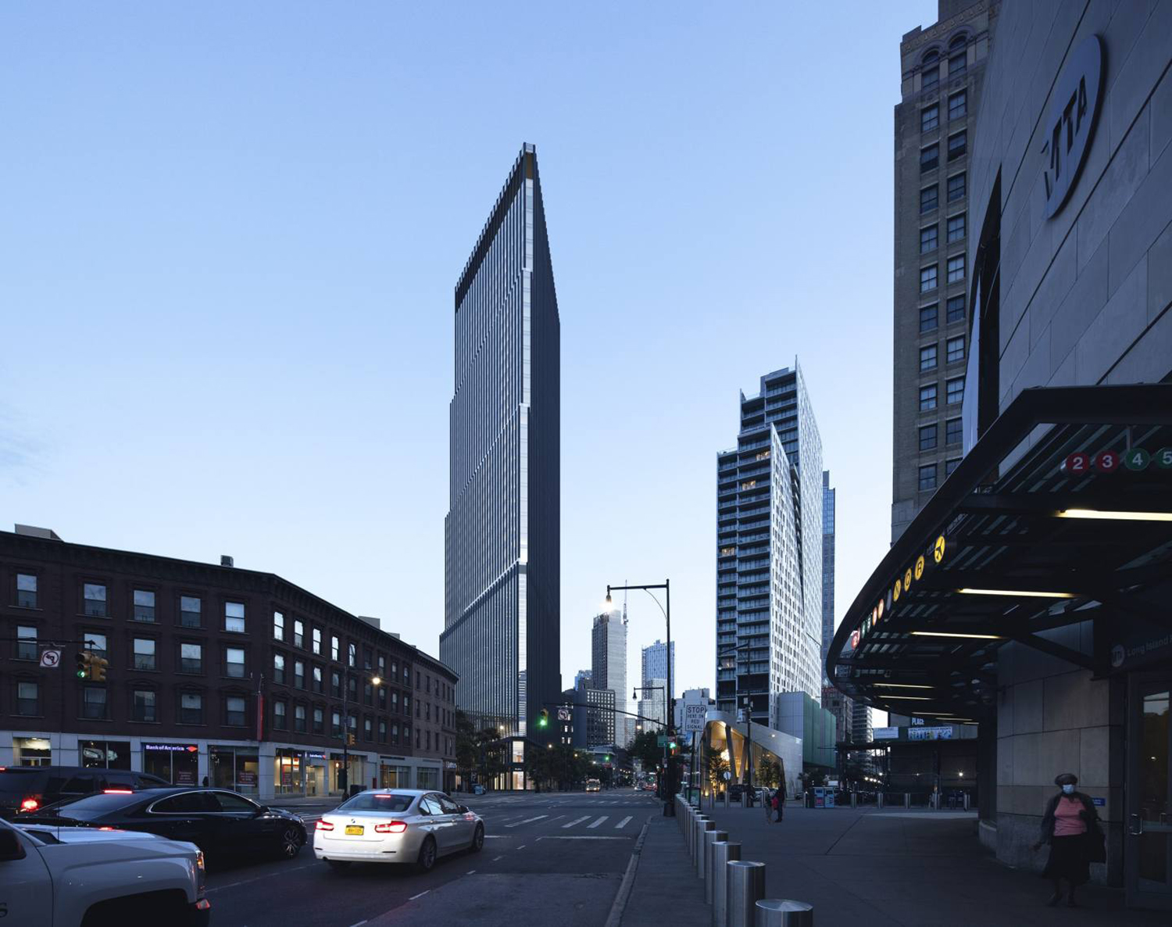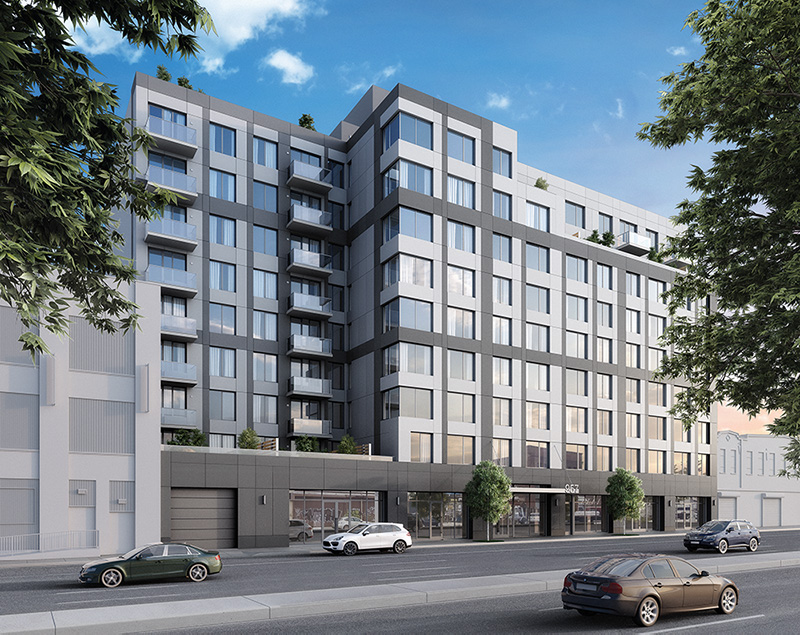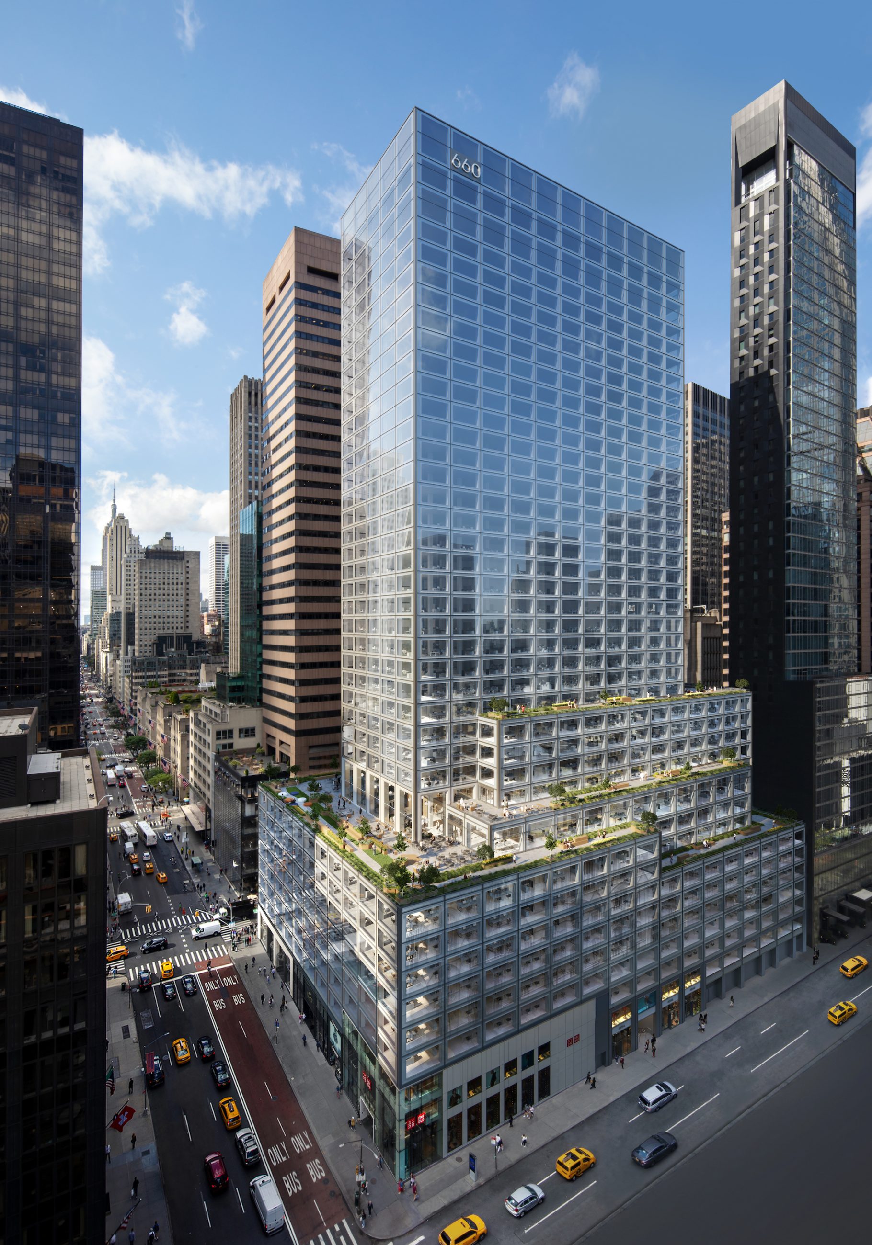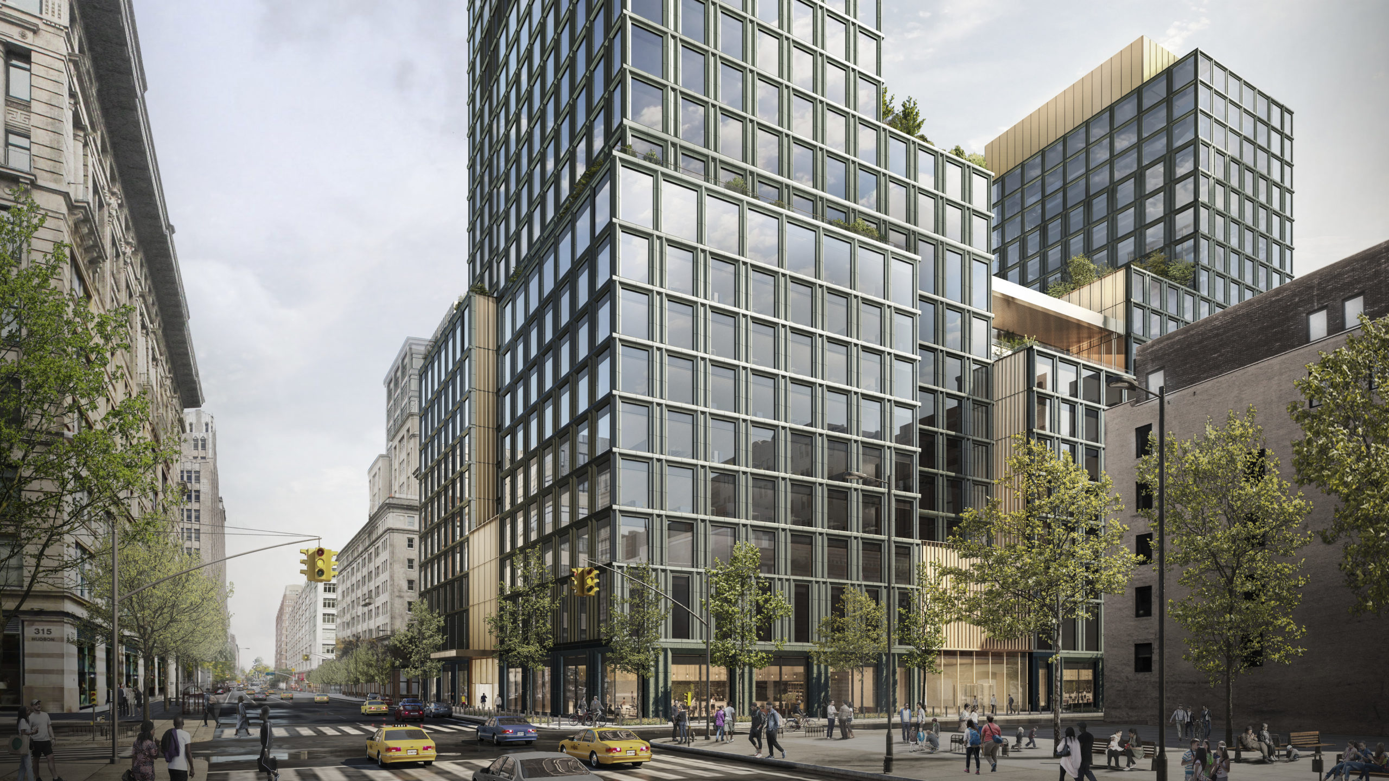The Alloy Block’s Foundations Continue to Progress at 100 Flatbush Avenue in Downtown Brooklyn
Work is progressing below grade at 100 Flatbush Avenue, the site of a 44-story residential building in The Alloy Block multi-tower complex in Downtown Brooklyn. Designed and developed by Alloy Development, the 482-foot-tall structure will be joined by a separate 840-foot-tall skyscraper. Urban Atelier Group is the contractor for the project, which is located on a trapezoidal plot bound by Flatbush Avenue to the northeast, State Street to the southwest, and Third Avenue to the northwest.





