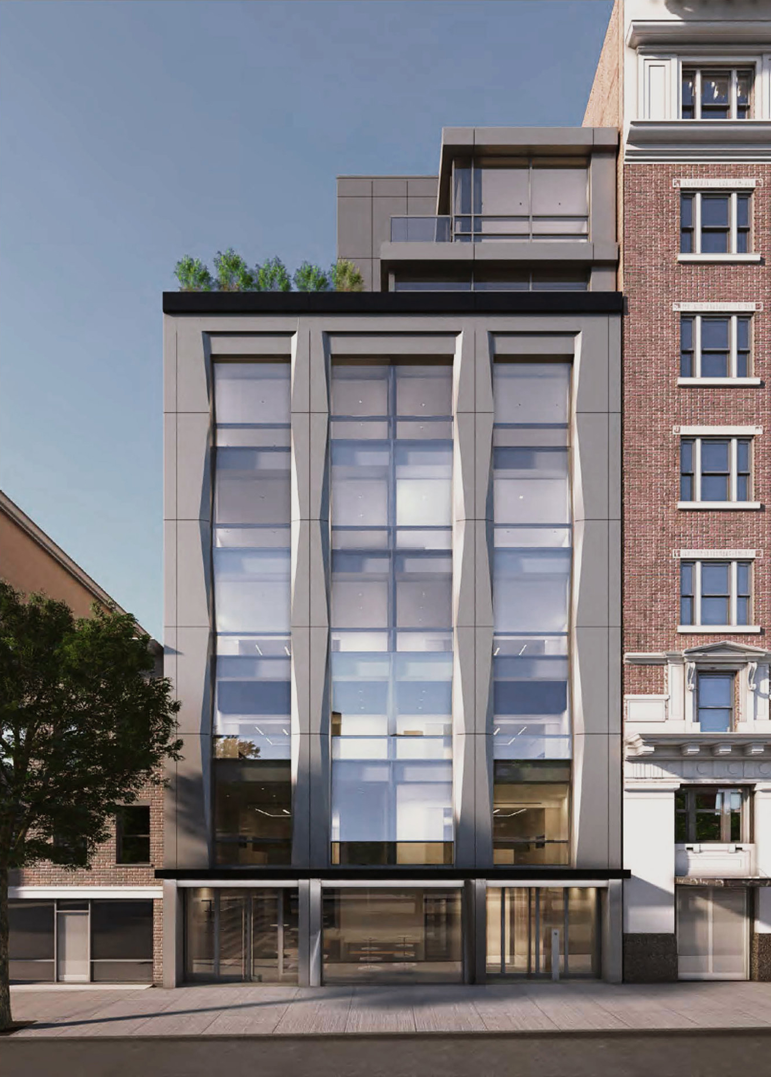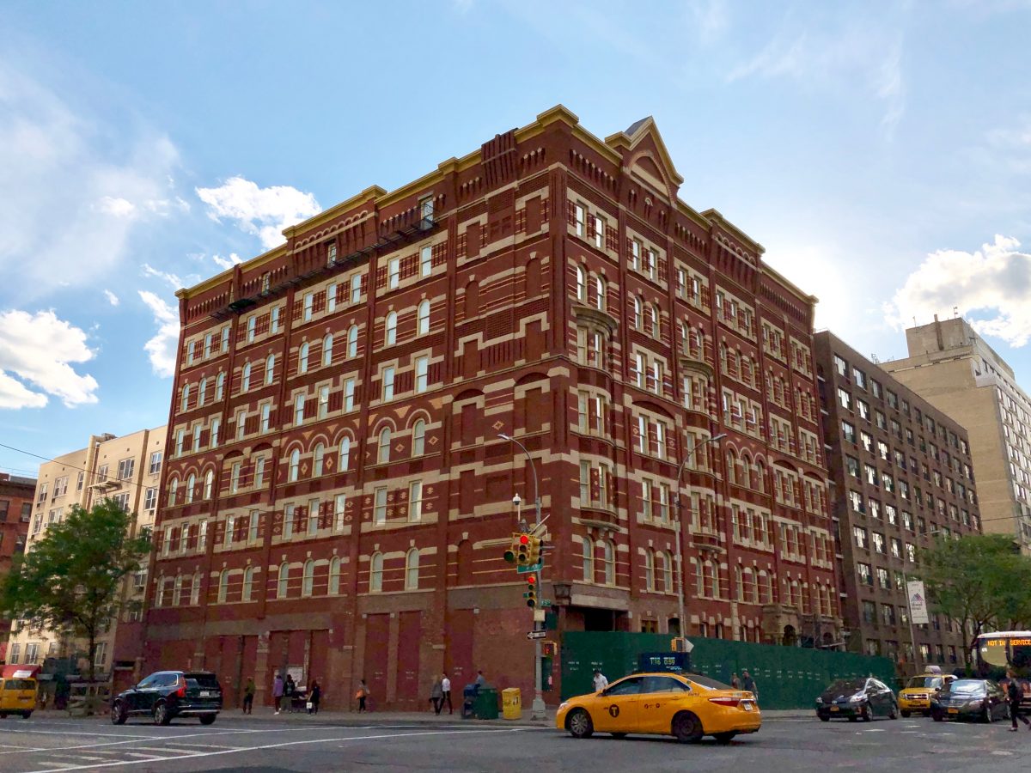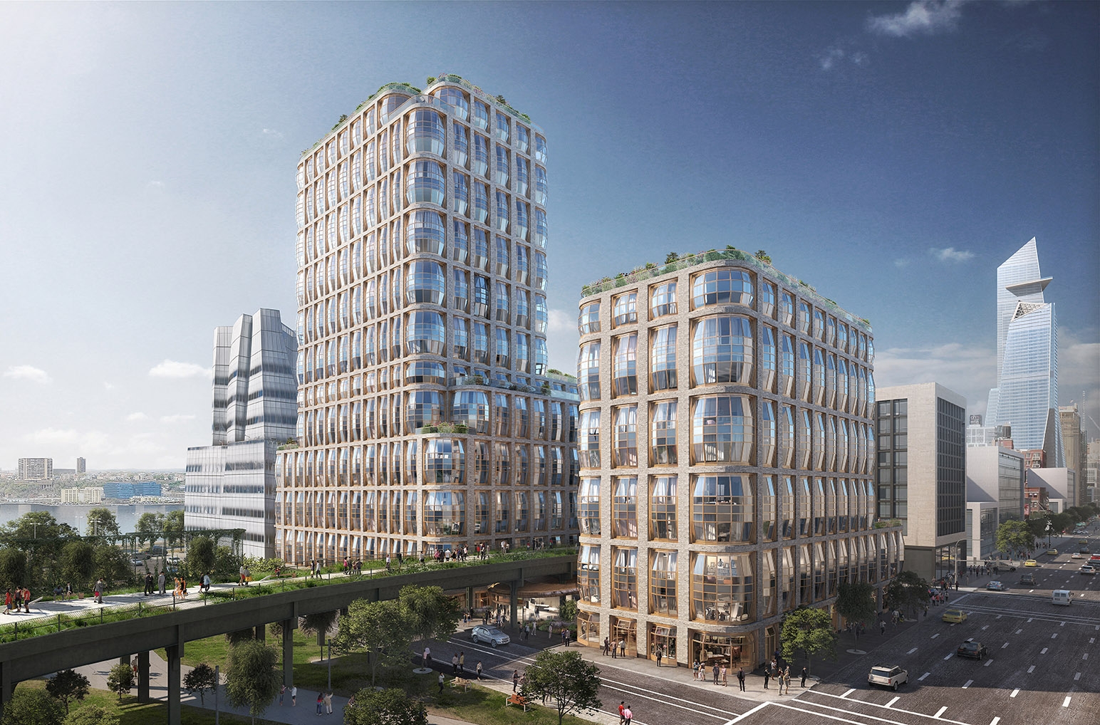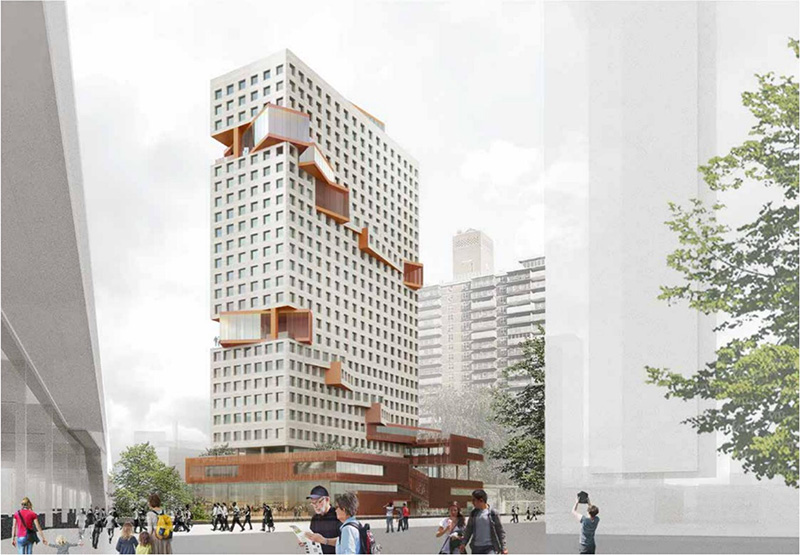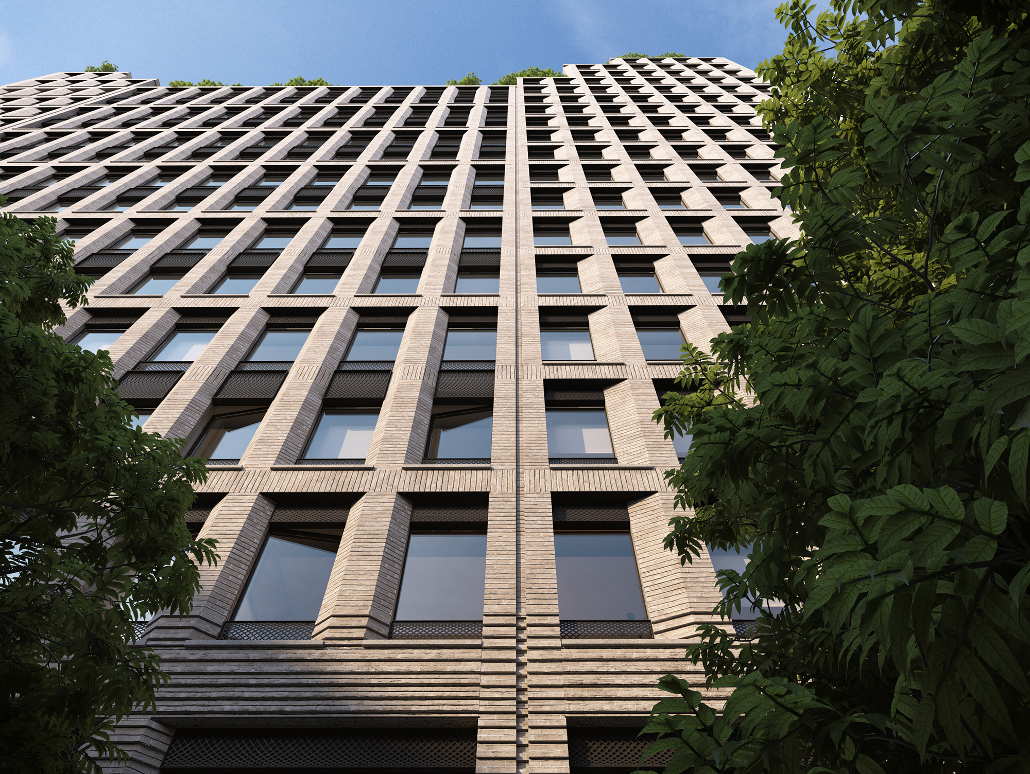Construction Resumes at 128 East 28th Street in NoMad, Manhattan
Work has resumed on 128 East 28th Street, an eight-story, ten-unit building in NoMad. Designed by TRA Studio for Sinha Development, the 80-foot-tall, 21,038-square-foot project is located on East 28th Street between Lexington Avenue and Park Avenue South.

