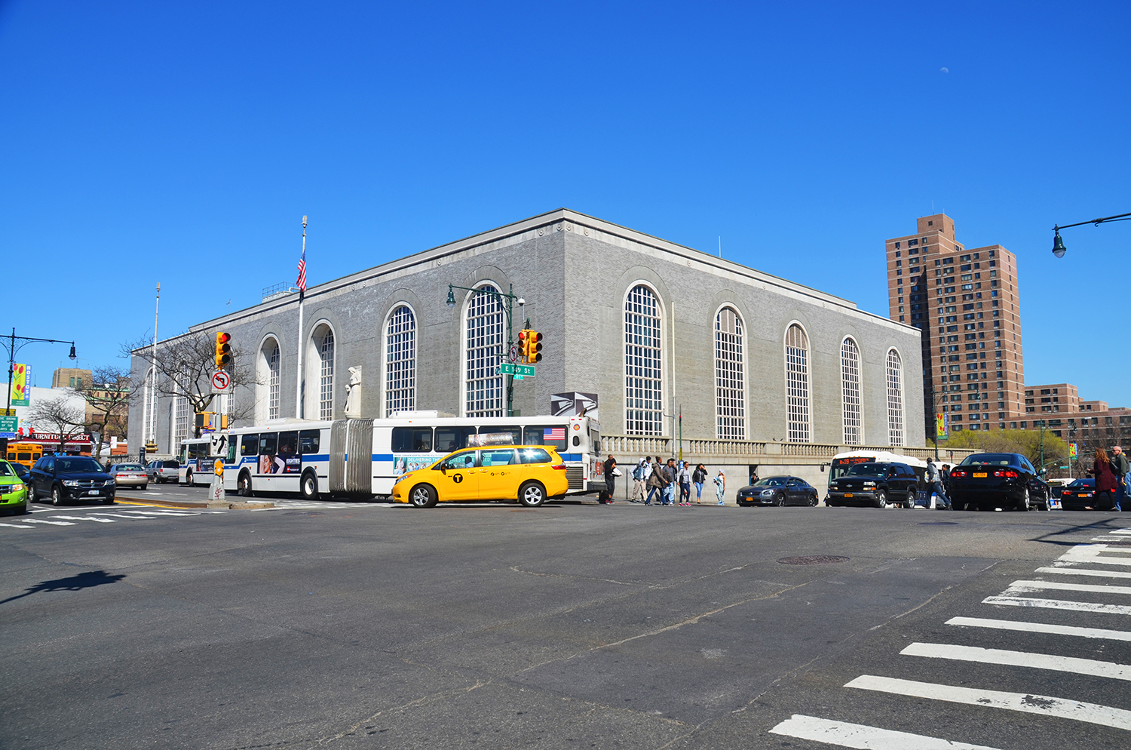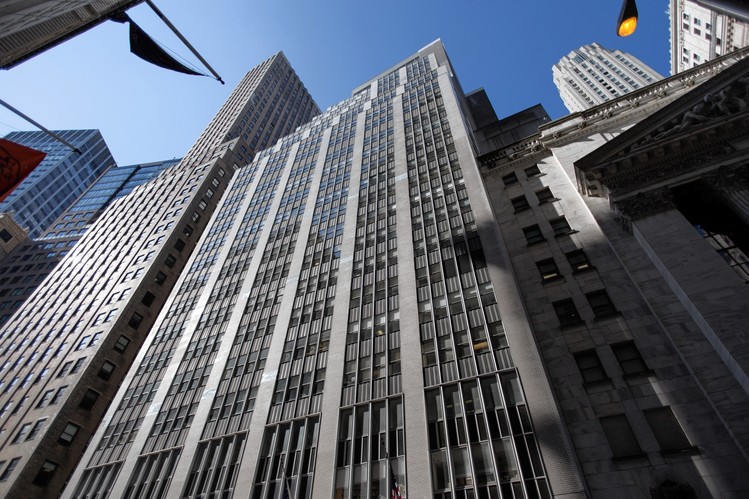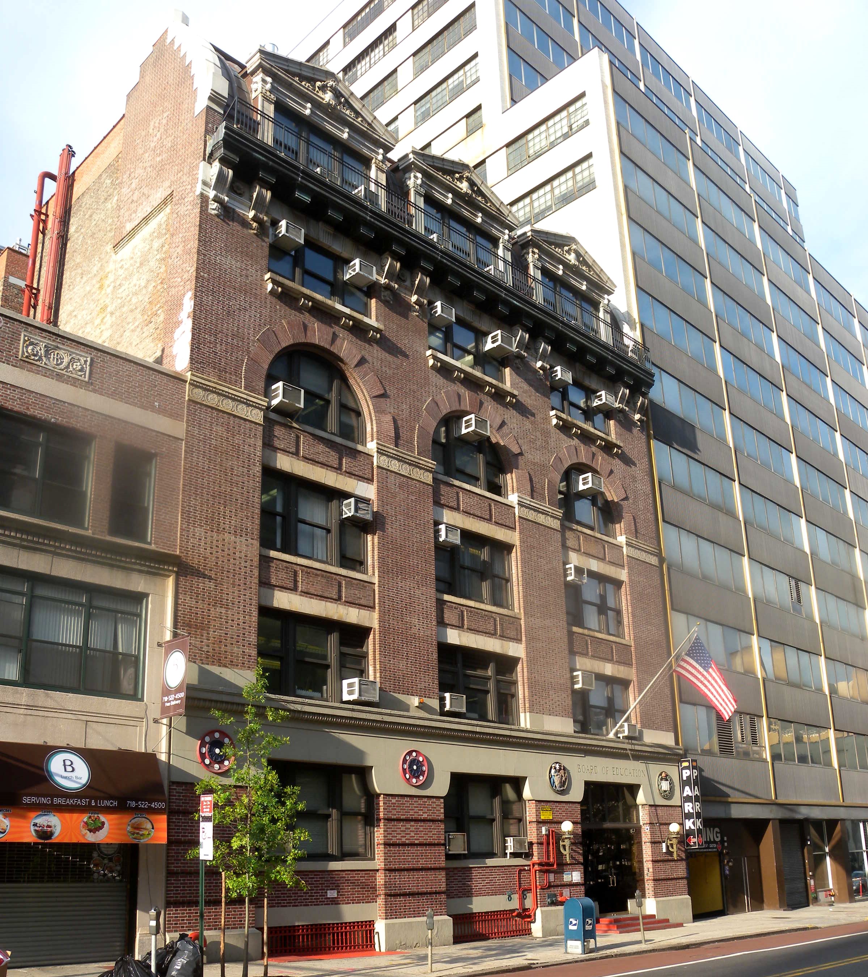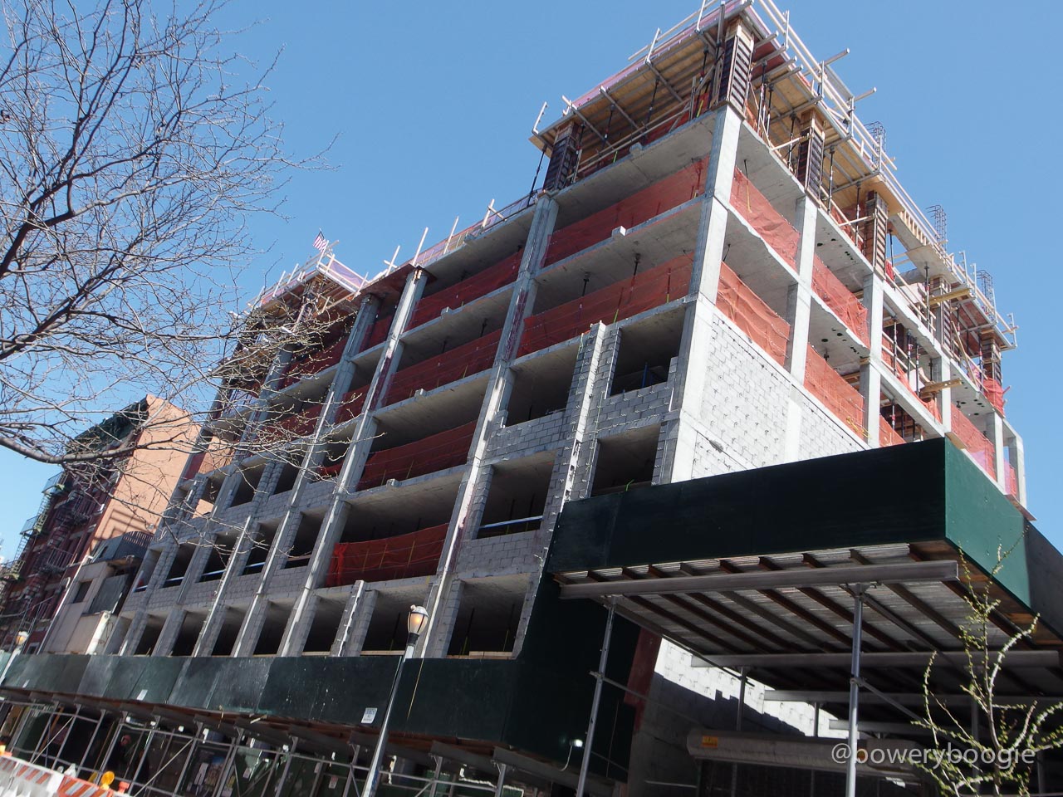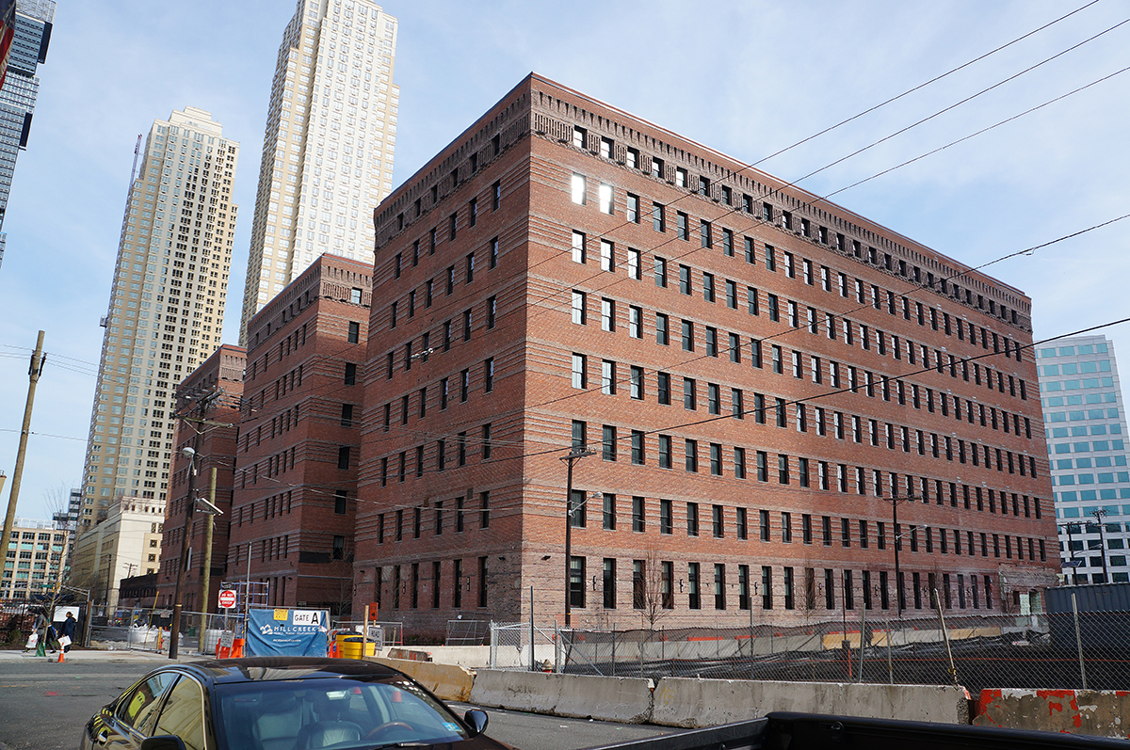Inside the Transformation of the Bronx General Post Office, 558 Grand Concourse
Sometime next spring, the landmarked Bronx General Post Office, located in the borough’s Concourse Village neighborhood, will start a new life as retail, office space, and a restaurant. Interior demolition work is underway and we got a peak inside last week, with Brendan Murray, vice president at Hollister Construction Services, and he pointed out an incredibly creepy aspect of the building’s history.

