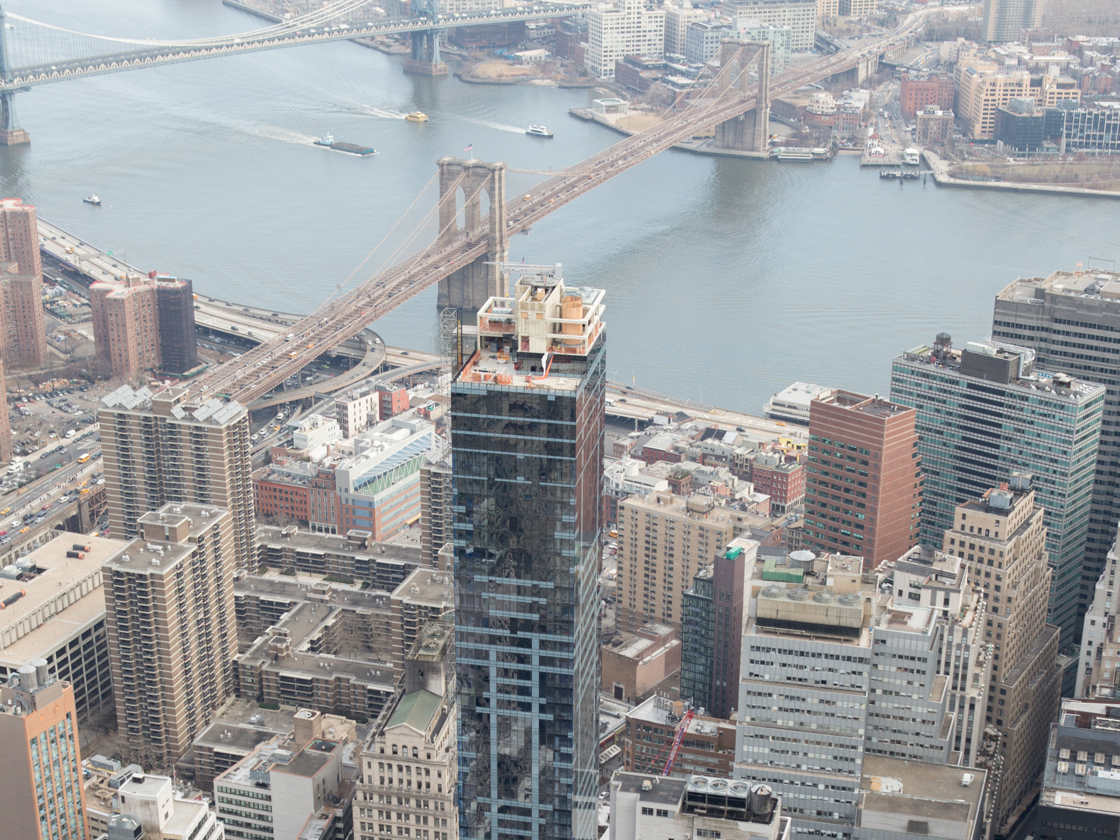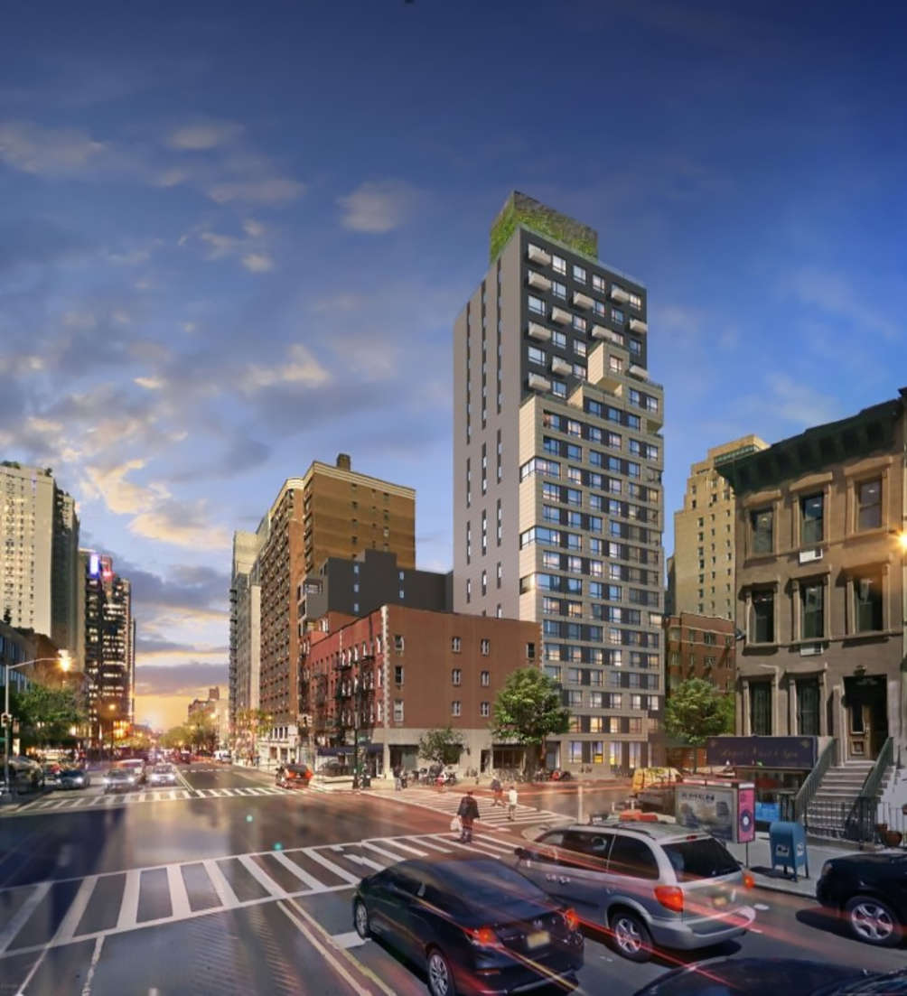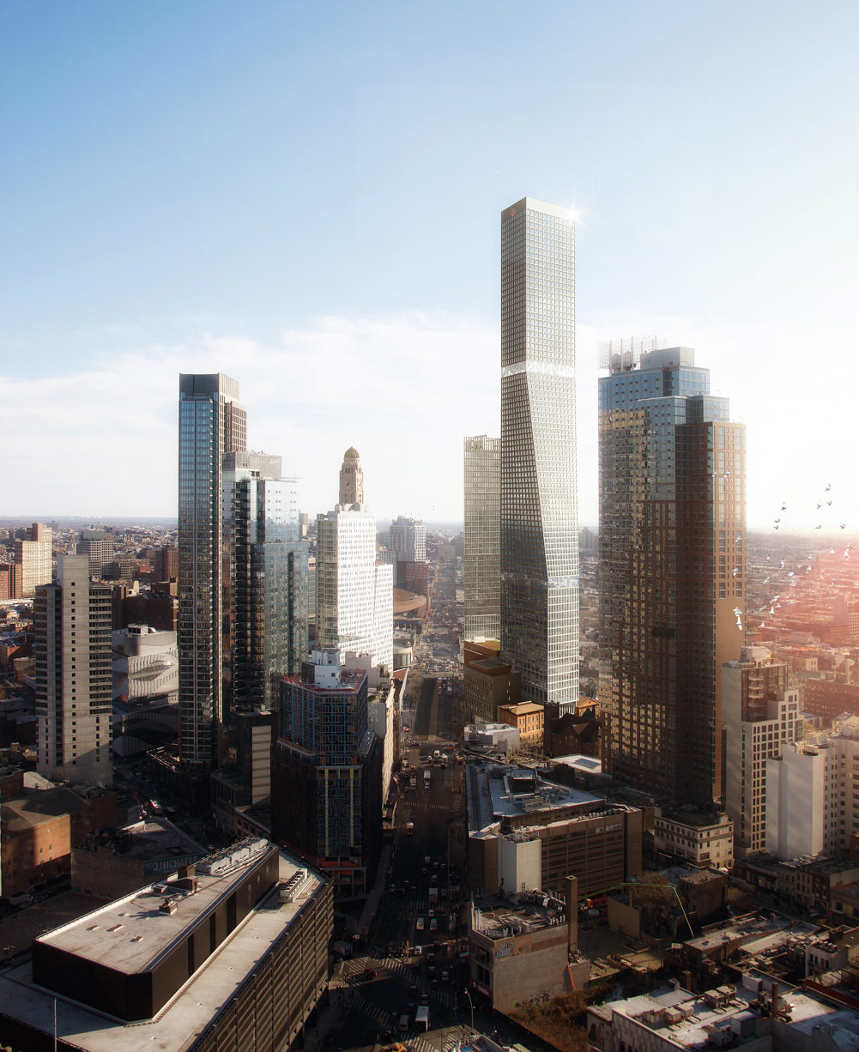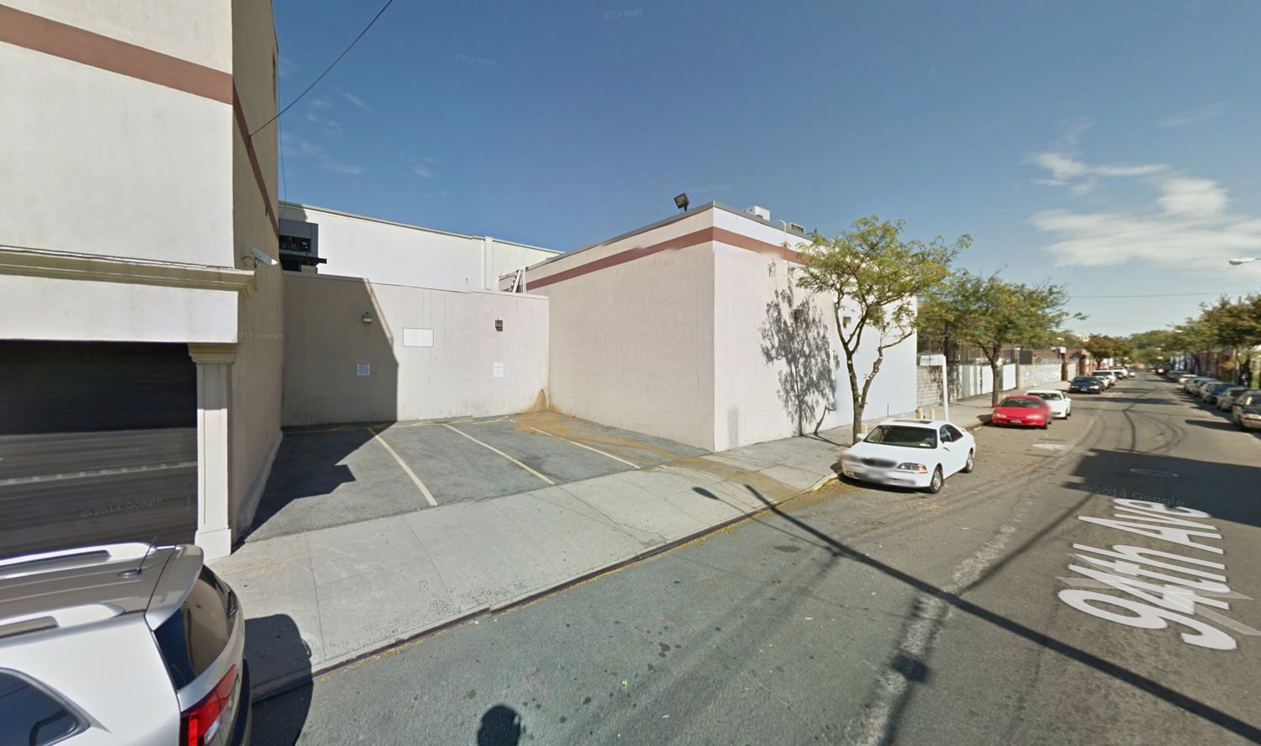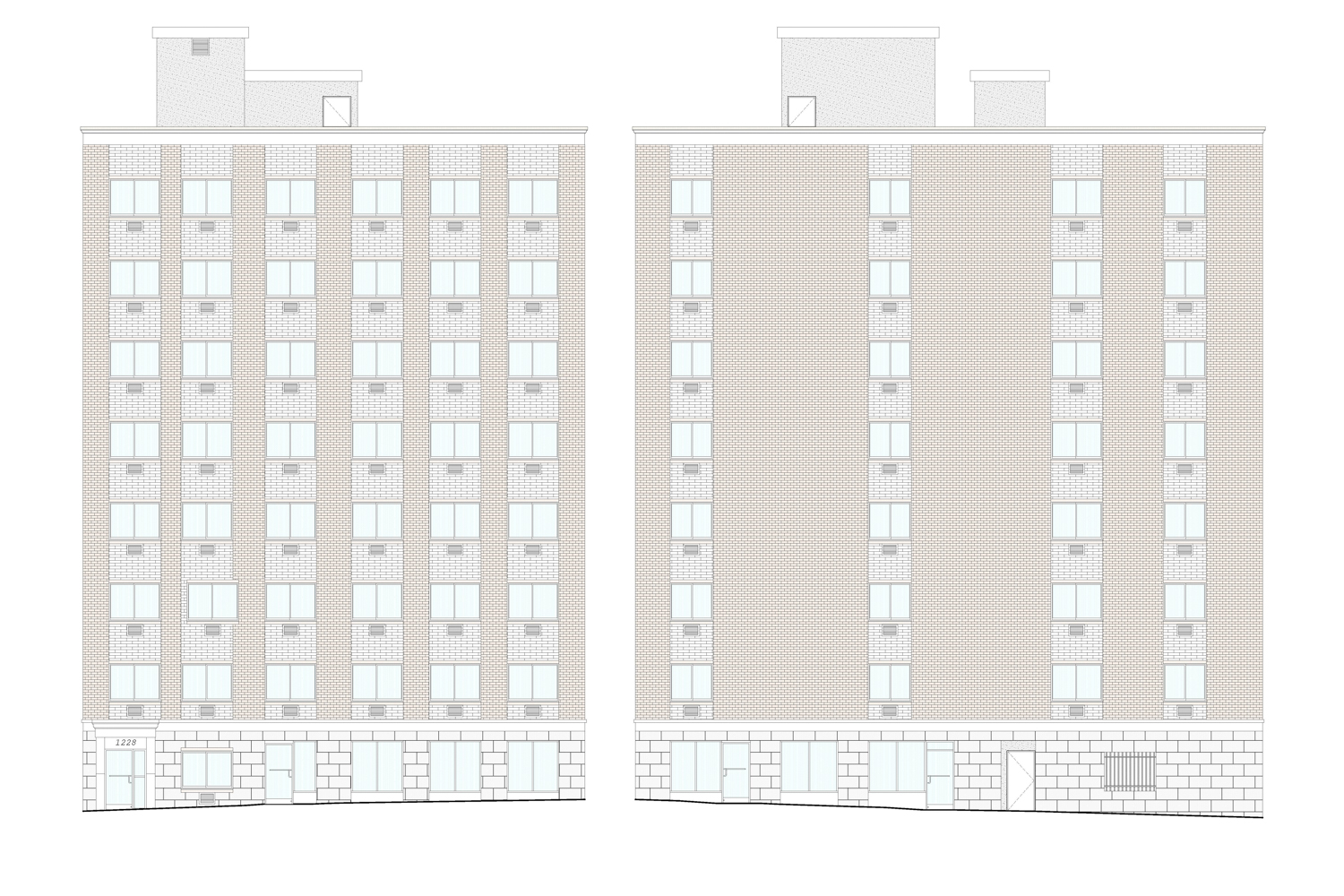19 Dutch Street Nears Completion As Exterior Work Wraps, Financial District
Construction is wrapping up at the 63-story residential tower at 19 Dutch Street, formerly known as 118 Fulton Street, in the Financial District. The last time YIMBY covered the structure, it had just topped-out. Now, work is nearly complete, with the façade almost entirely installed. For now, the exterior hoist remains up, and installation of interiors is ongoing. Carmel Partners is responsible for the development.

