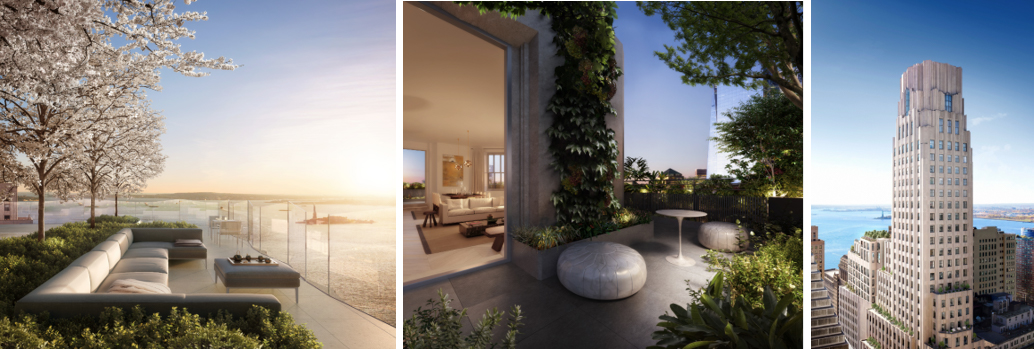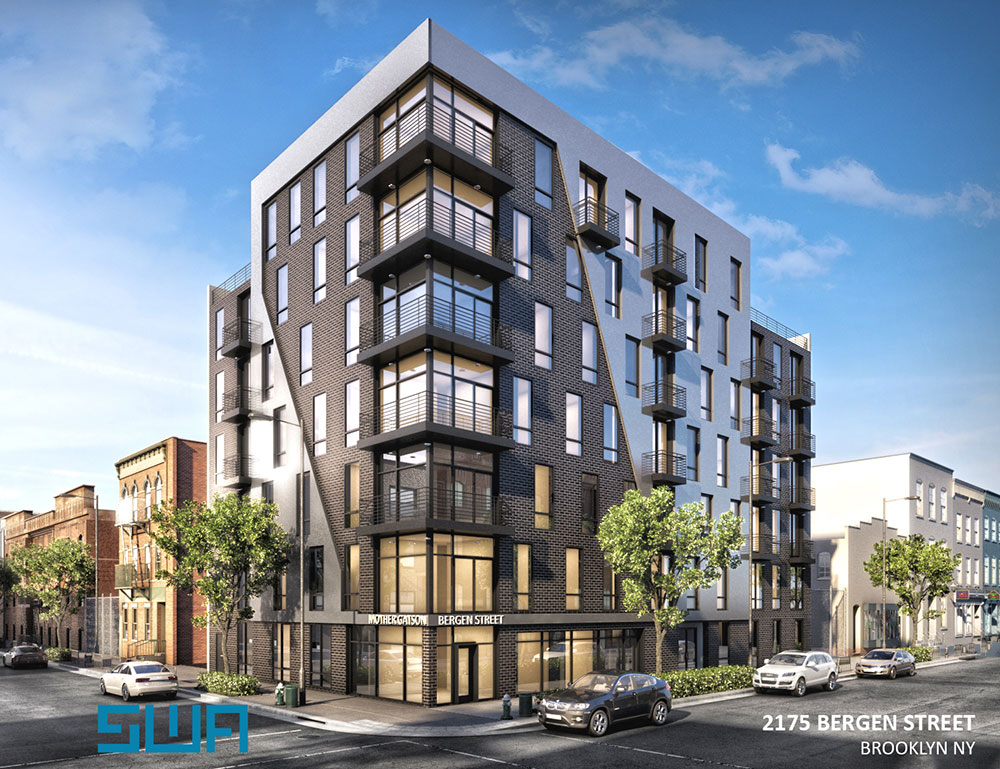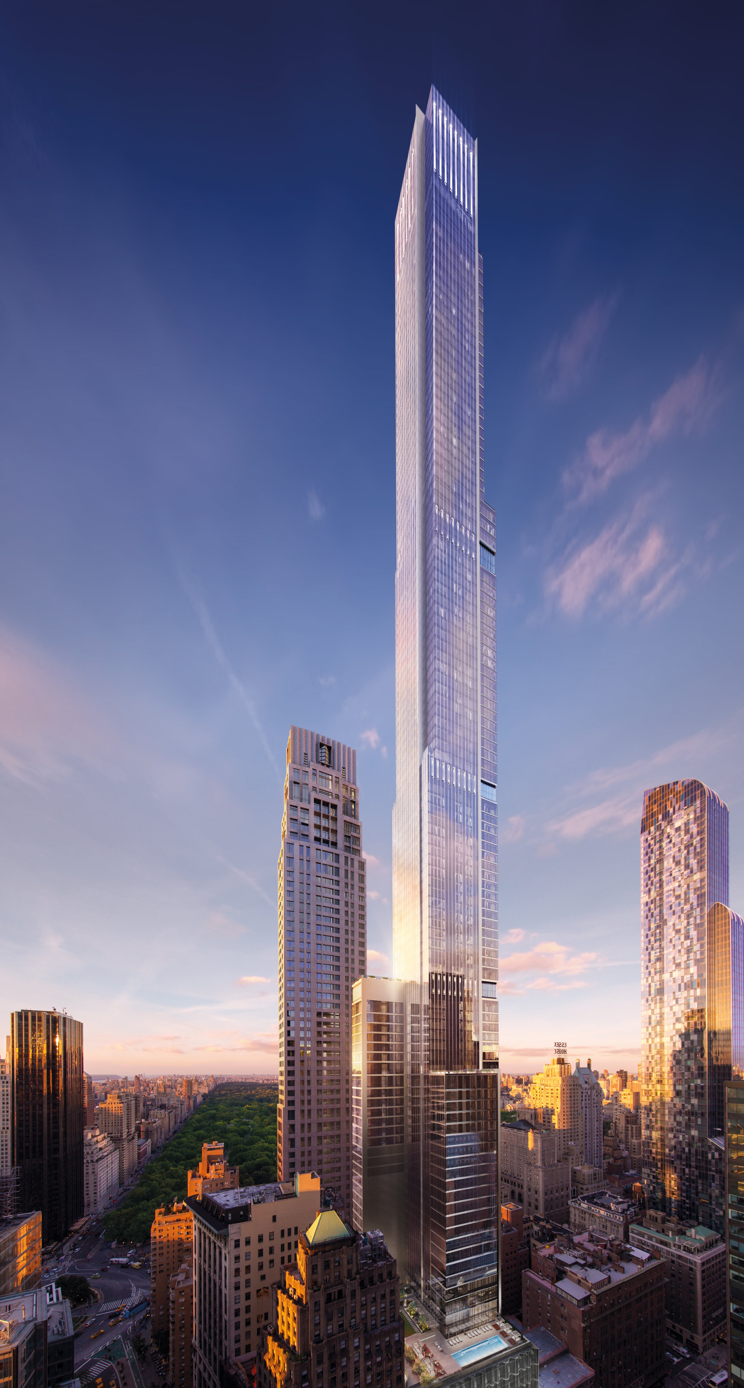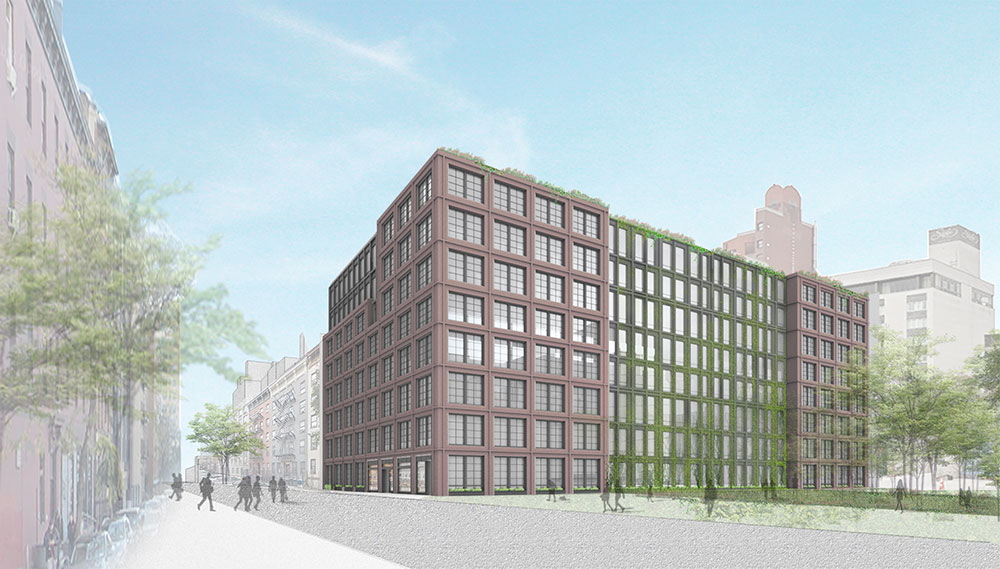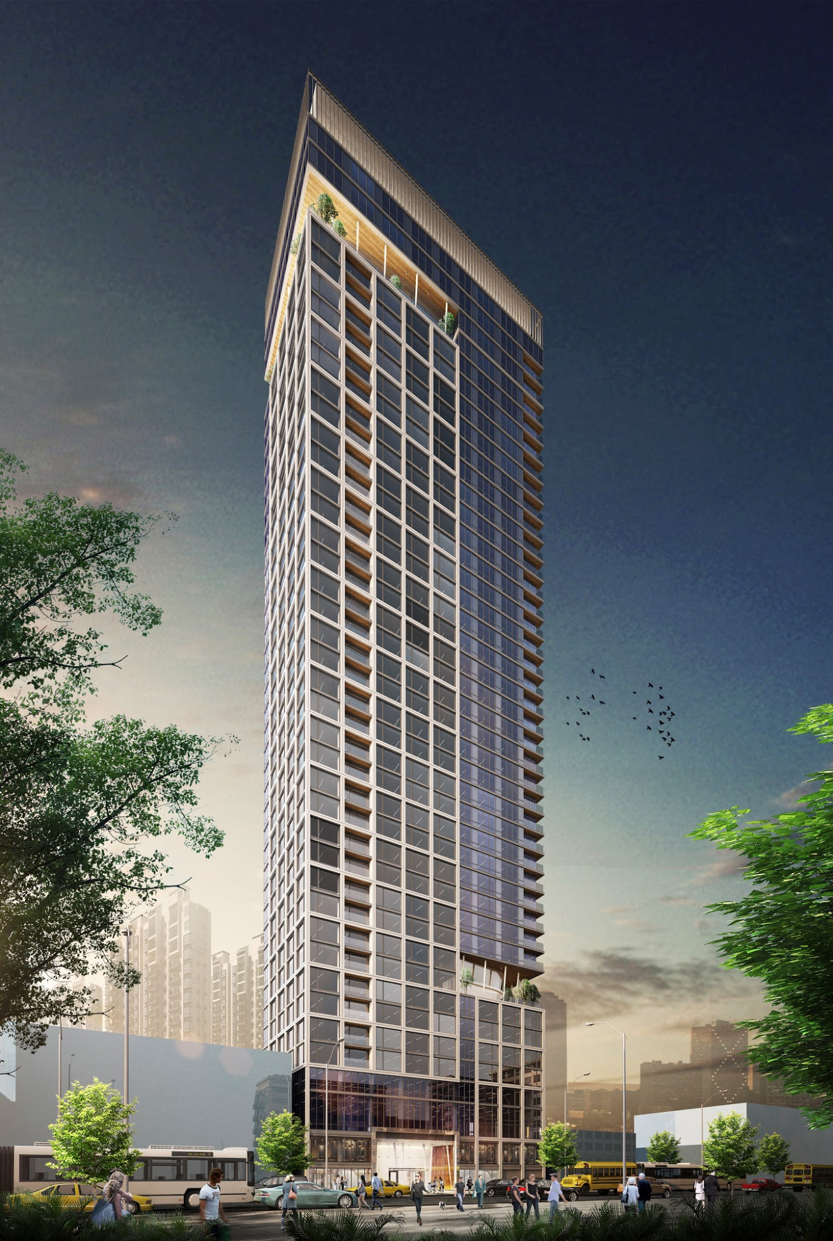New Renderings Reveal One Wall Street’s Impending Residential Rooftop
Following a major announcement for the $1.5 billion conversion and partial expansion of Manhattan’s One Wall Street, the development team has revealed new renderings of the building’s crowning residential areas.

