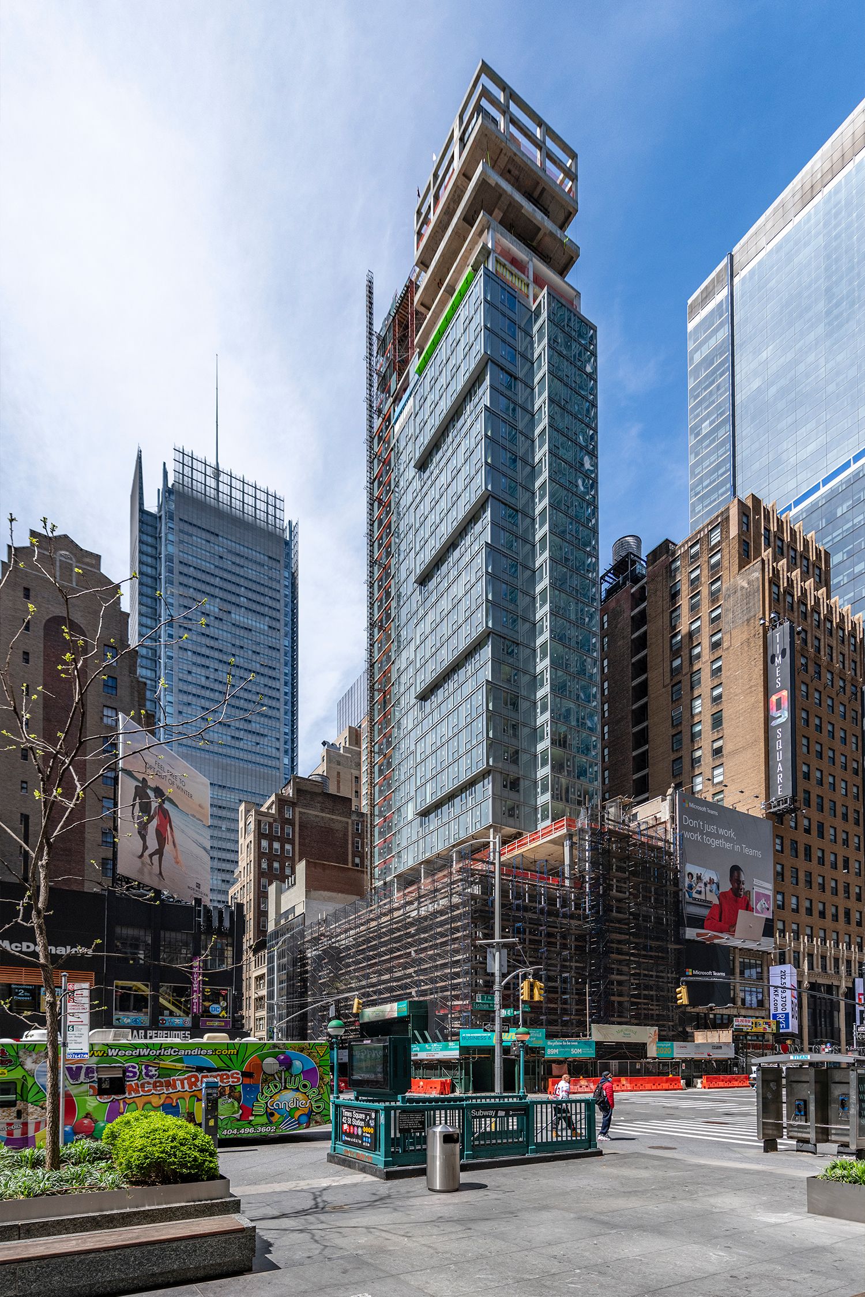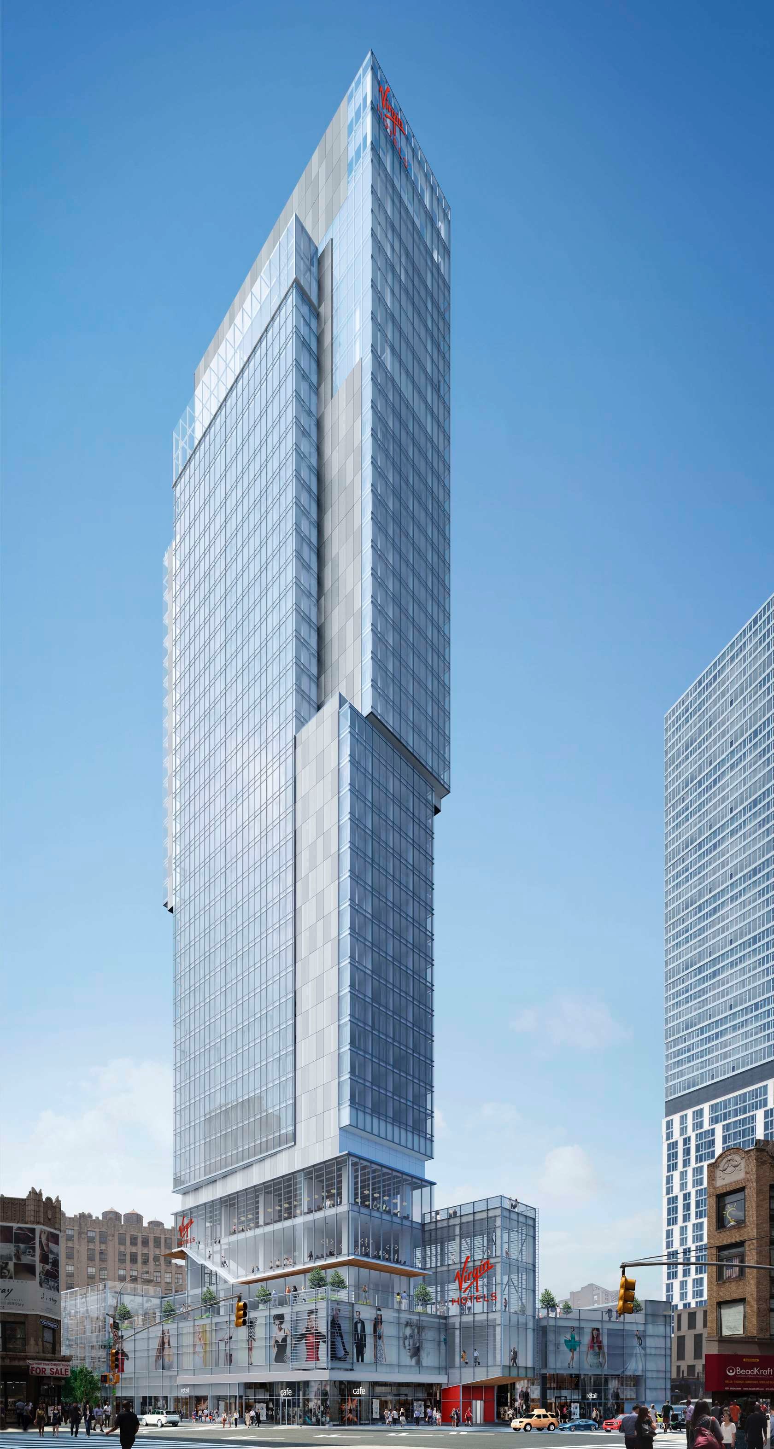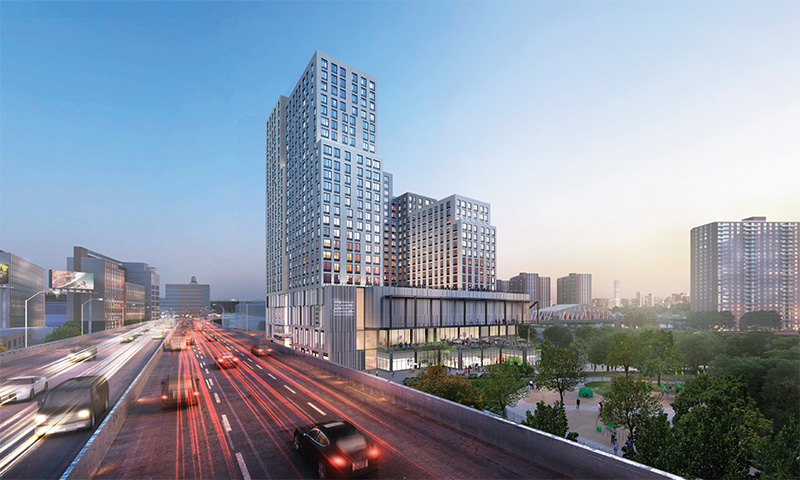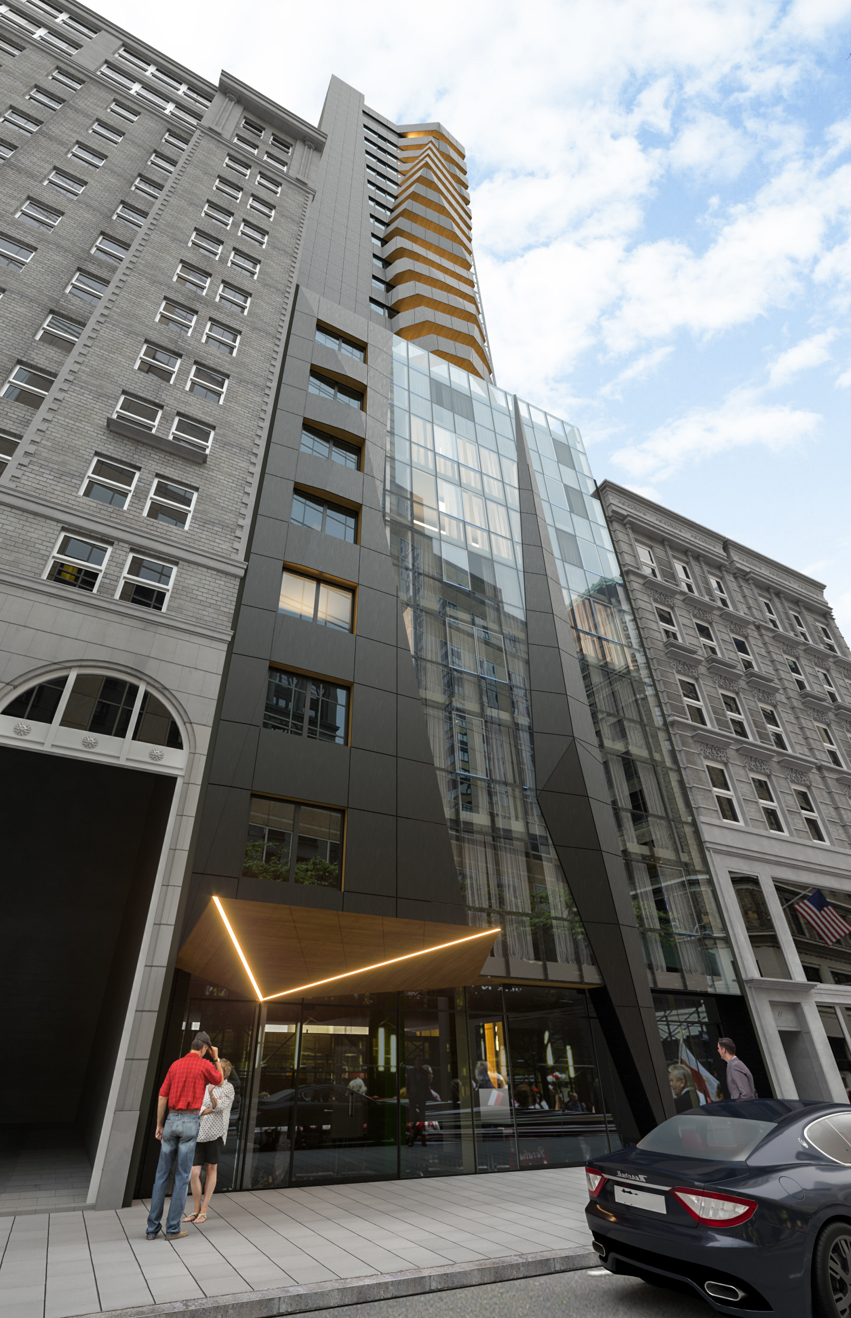Renderings Revealed for 299 East 161st Street in Concourse Village, The Bronx
Renderings from IMC Architecture offer a first-look at a new 12-story mixed-use building in the Concourse Village section of The Bronx. Located at 299 East 161st Street, less than a mile away from Yankee Stadium, the property will top out at 124 feet with about 143,600 buildable square feet. Components include a mix of small residential apartments and ground-floor retail.





