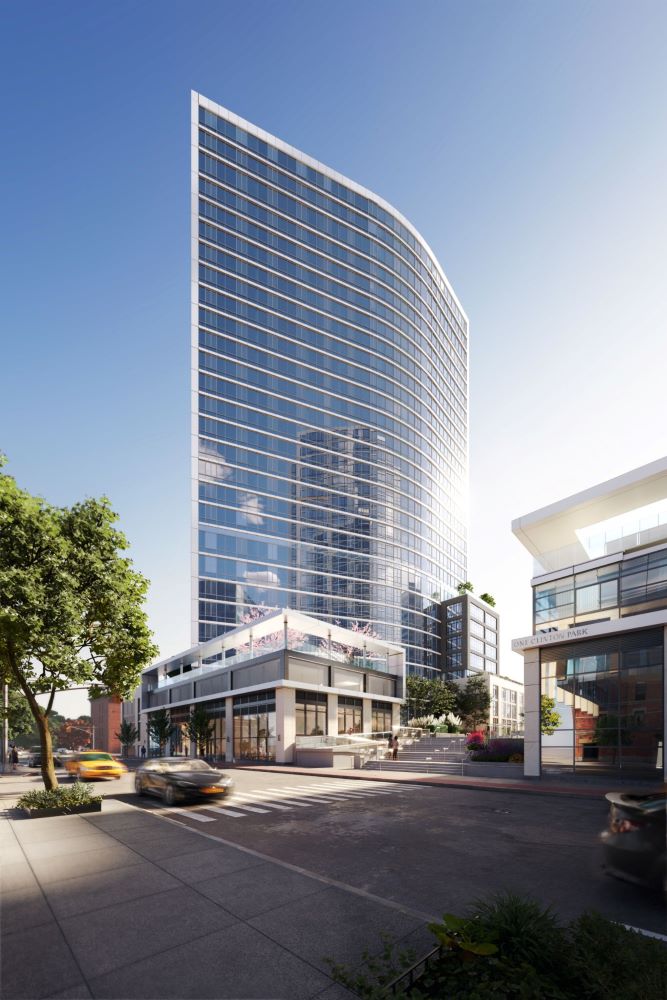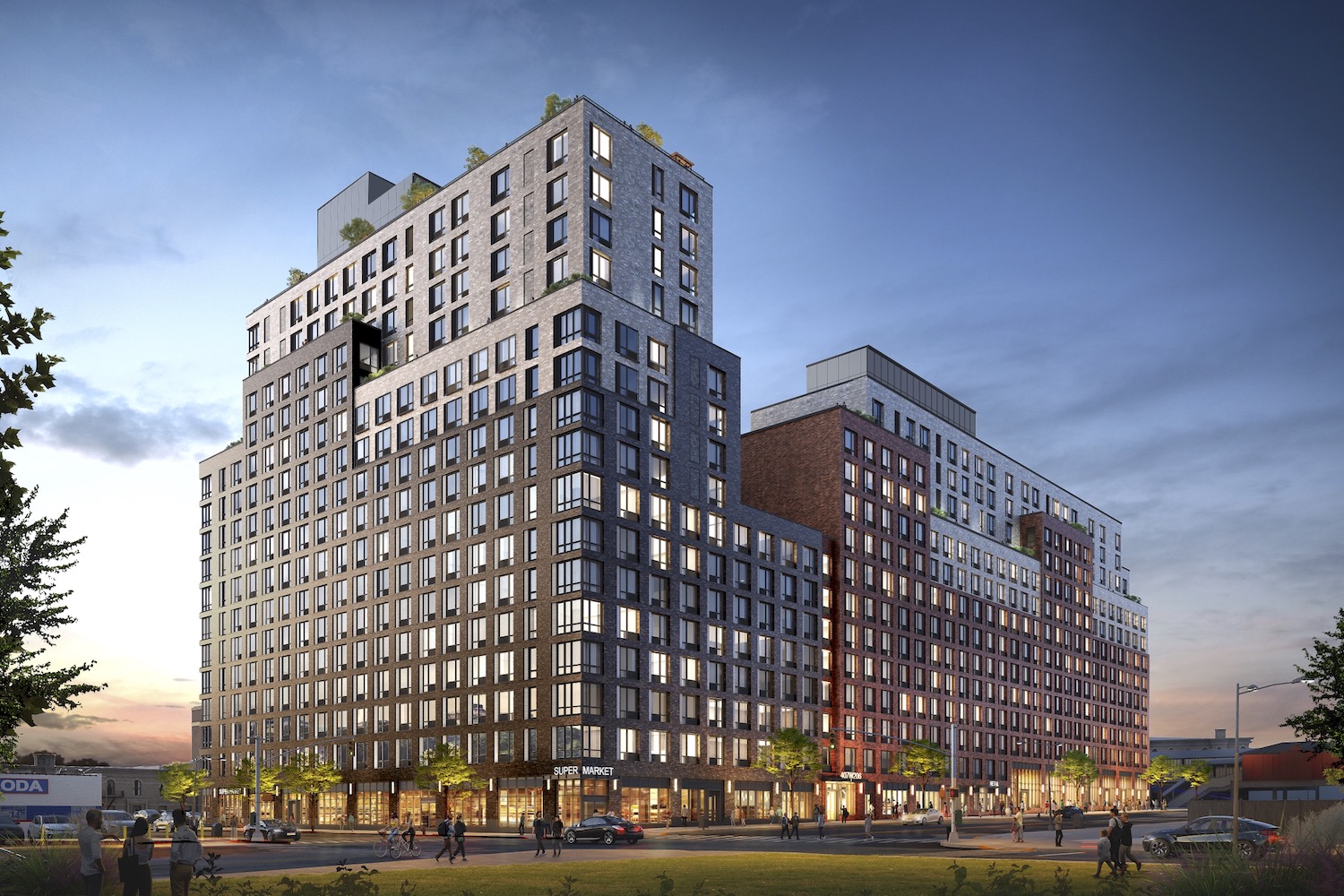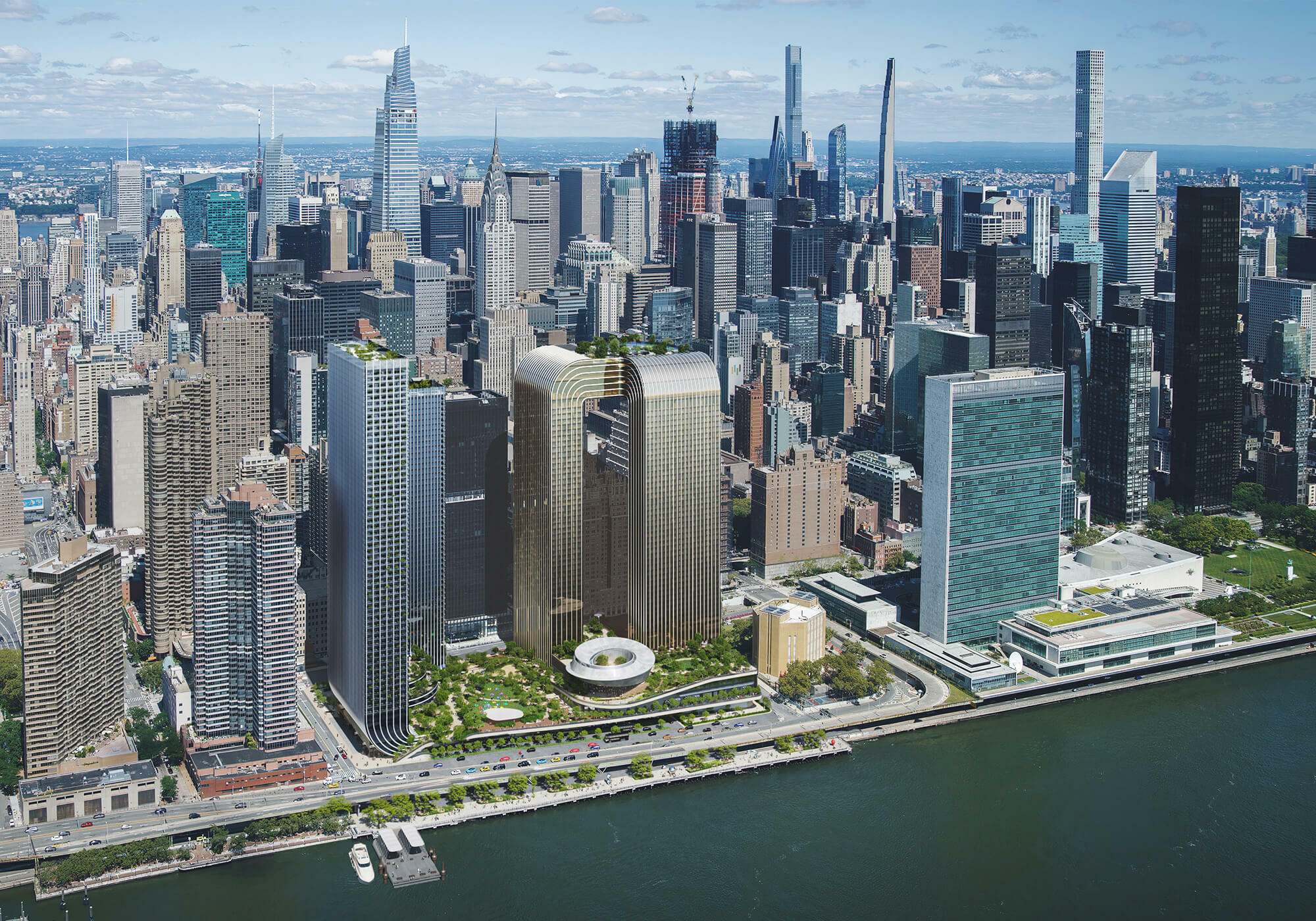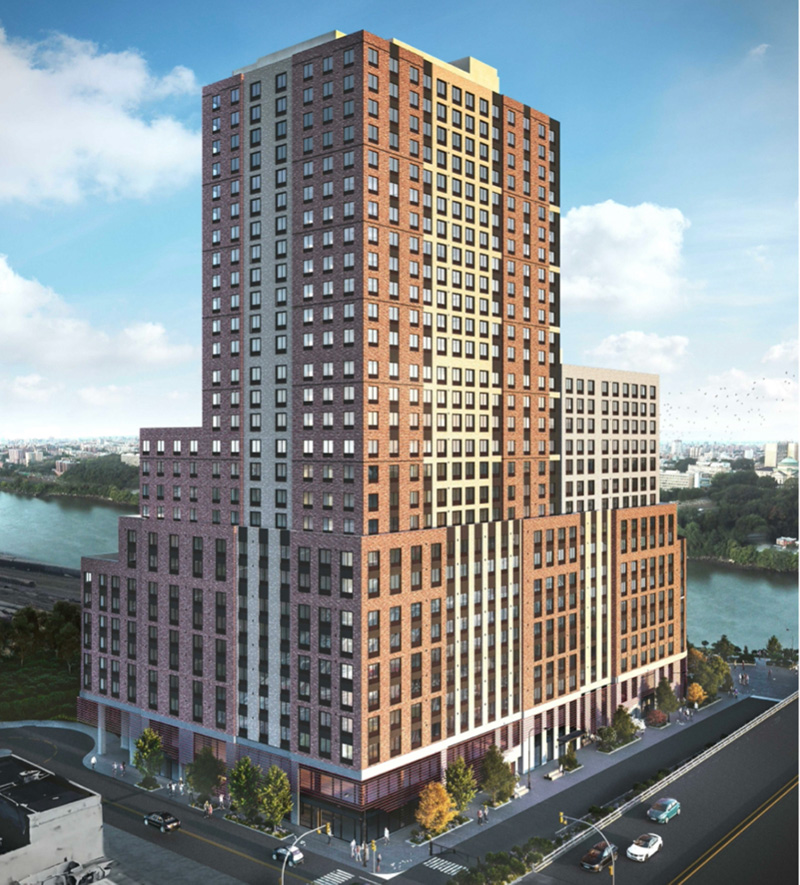Two Clinton Park Nears Completion at 28 South Division Street in New Rochelle, New York
Work is nearing the finish line on Two Clinton Park, a 28-story residential building at 28 South Division Street in downtown New Rochelle, New York. Designed by Lessard Design with MdeAS Architects as the project architect and RXR as the developer, the 513,000-square-foot structure will yield 390 rental apartments in studio to three-bedroom layouts, nearly 24,000 square feet of amenities, and more than 7,500 square feet of retail space in the lower levels. Along with its adjacent sibling One Clinton Park, the development will offer more than 29,000 square feet of retail space. The property is alternately addressed as 55 Clinton Place and stands on the site of a former parking garage bound by Church Street to the north and South Division Street to the south.





