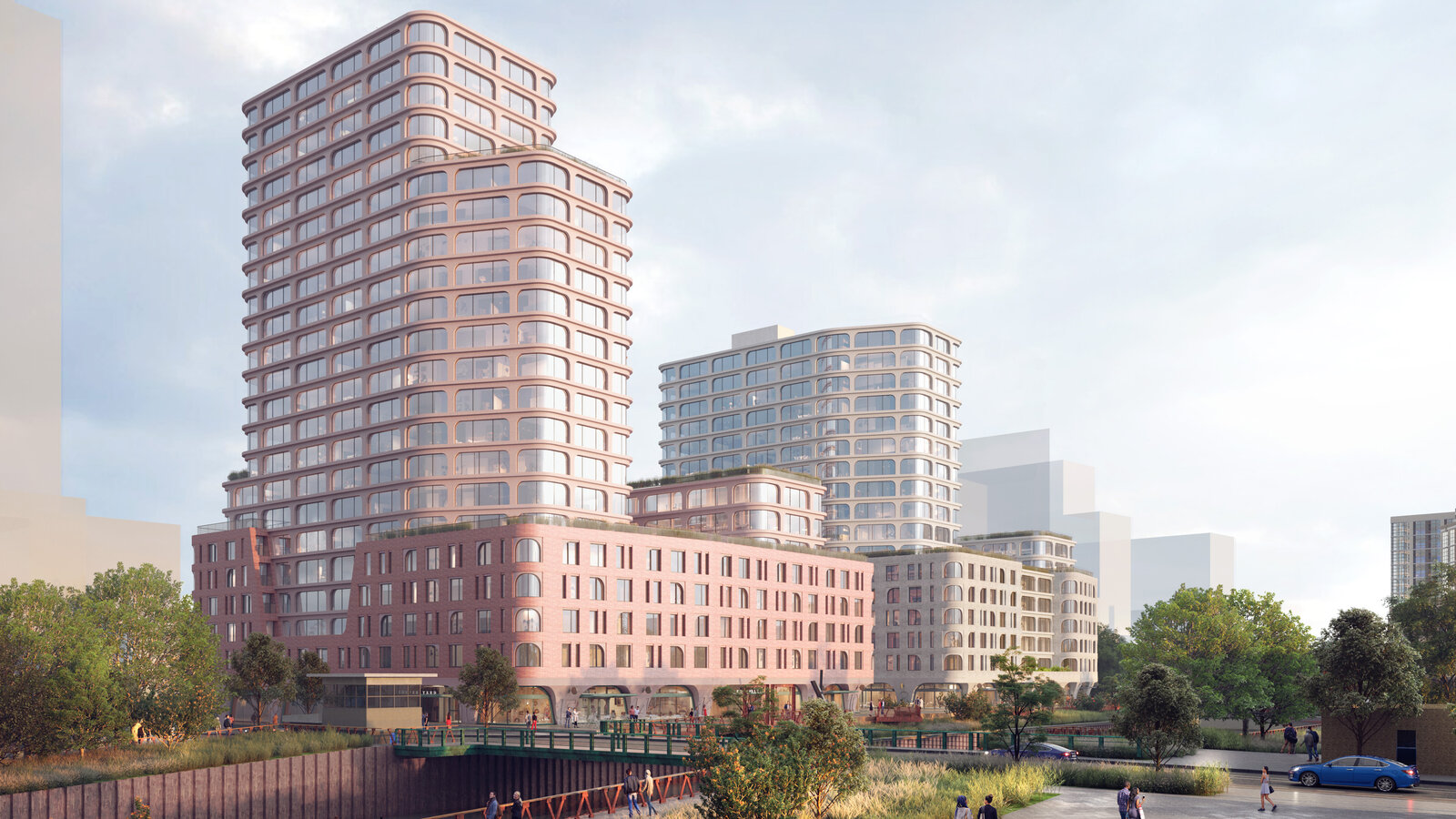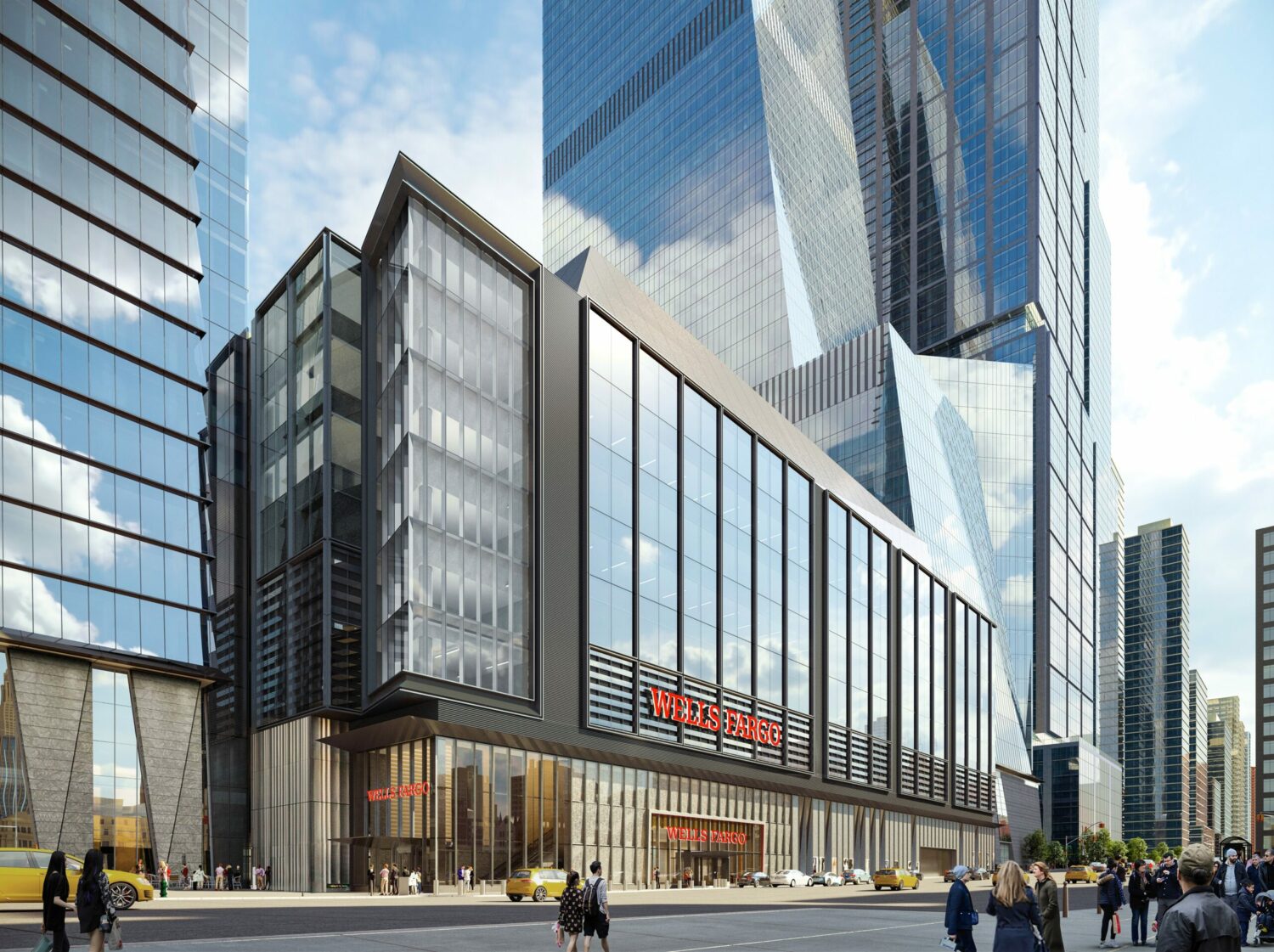Public Review Set for 1,600-Foot Supertall at 350 Park Avenue in Midtown East, Manhattan
The public review process is scheduled to begin next month for 350 Park Avenue, a nearly 1,600-foot-tall office skyscraper in Midtown East, Manhattan. Designed by Foster + Partners and developed by Vornado Realty Trust, Rudin, and Ken Griffin, the 62-story supertall will yield 1.8 million square feet of Class A office space with a capacity of 6,000 employees. Griffin’s companies Citadel and Citadel Securities will serve as anchor tenants, occupying at least 850,000 square feet. The property is located between East 51st and 52nd Streets.





