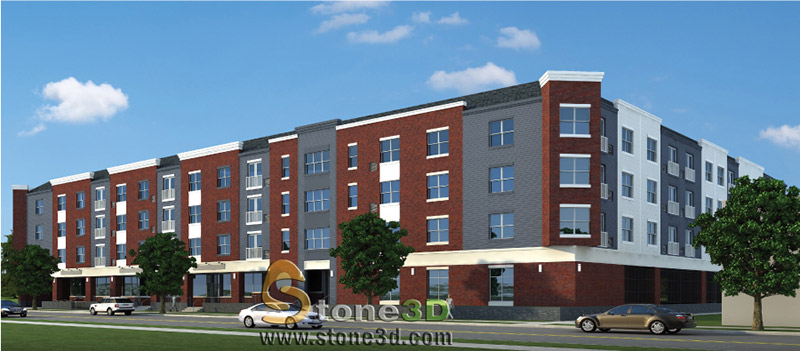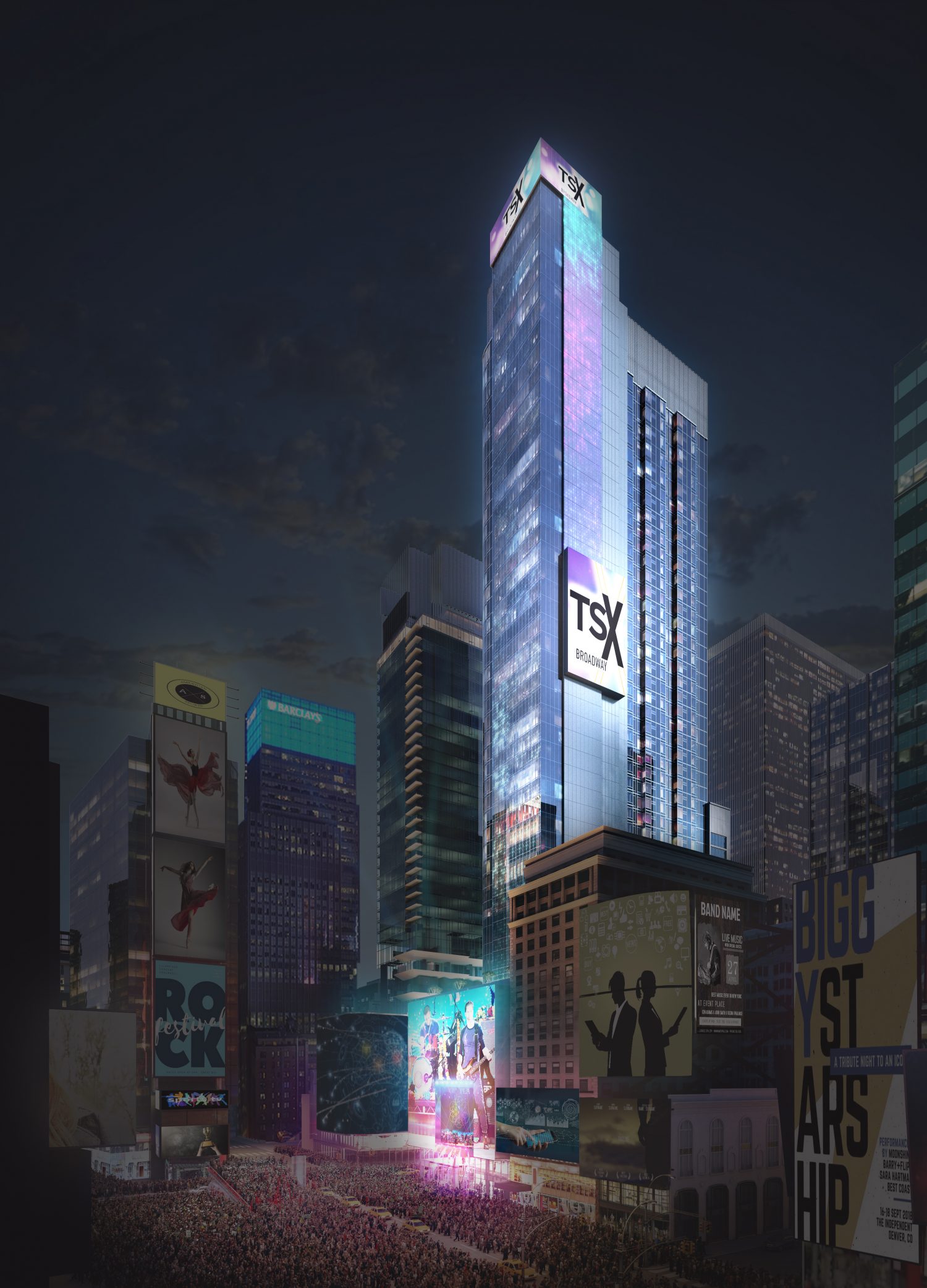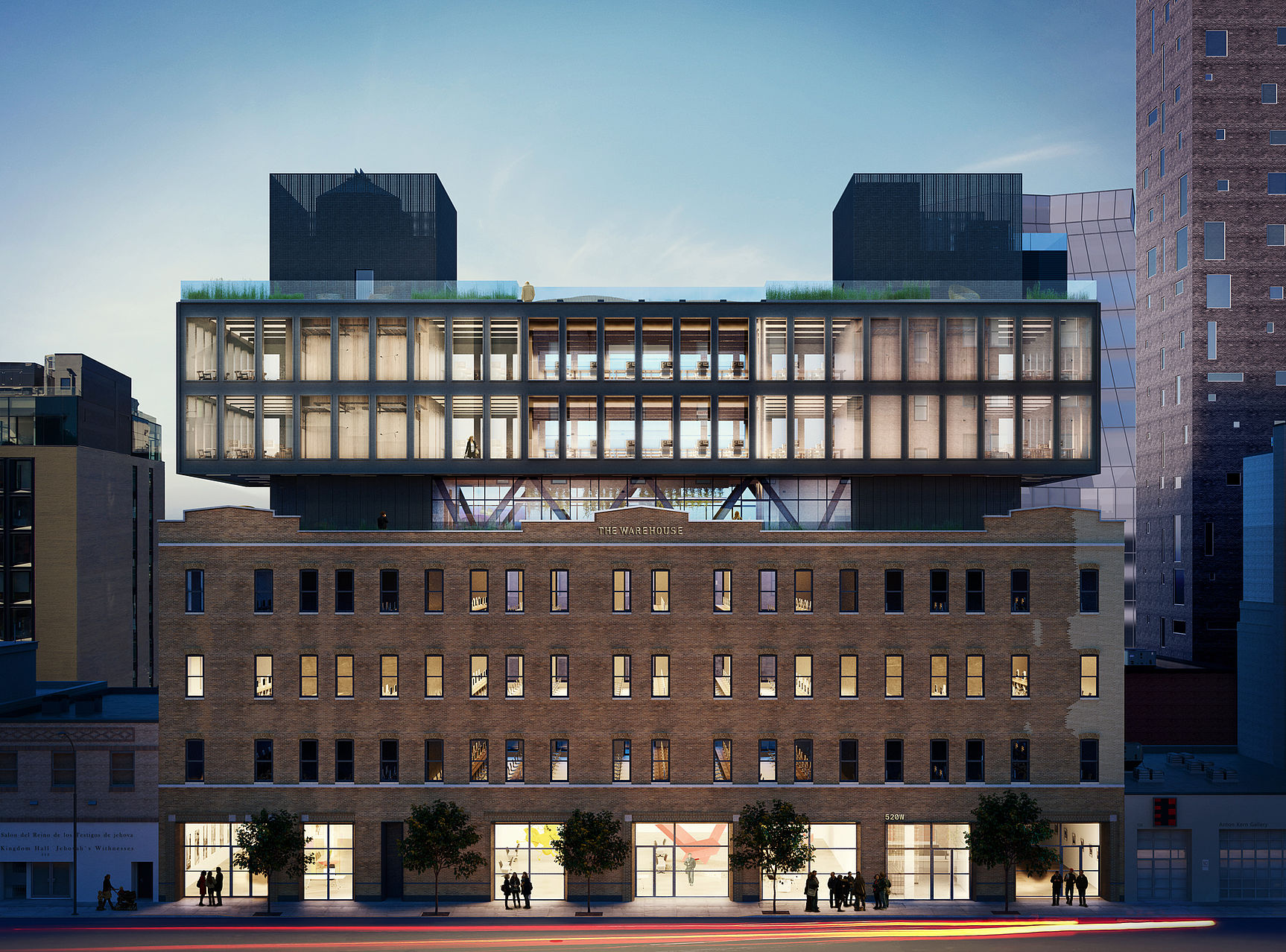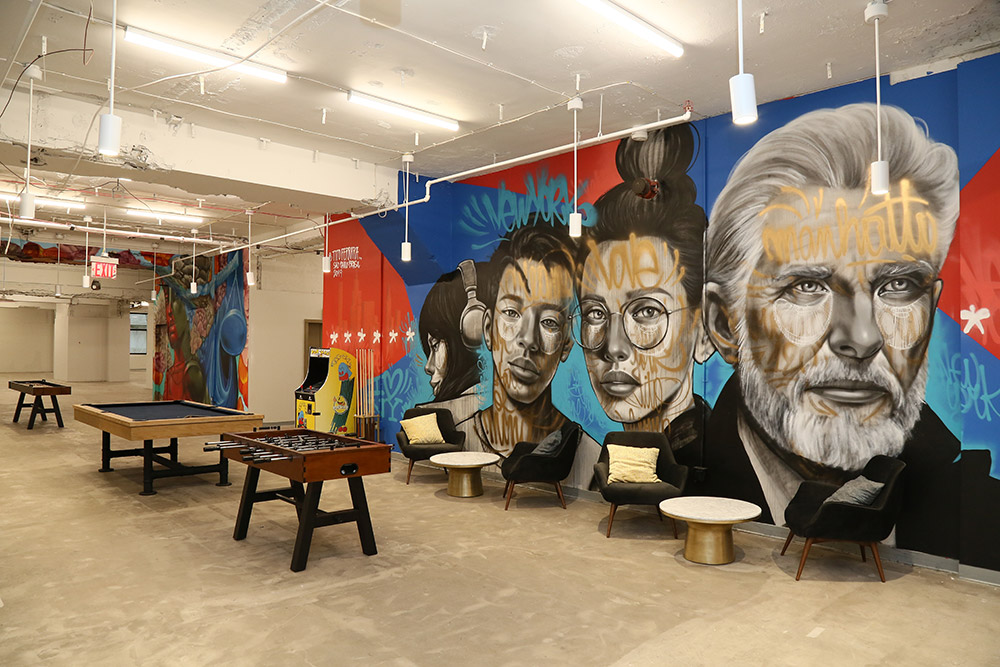Paramount Assets Breaks Ground on Netherwood Flats in Plainfield, New Jersey
Construction is now underway for Netherwood Flats, a new mixed-use development at 829 South Avenue in Plainfield, New Jersey. From developer Paramount Assets, the four-story complex will include 70 apartments, 4,000 square feet of ground-floor retail, and an underground parking structure.





