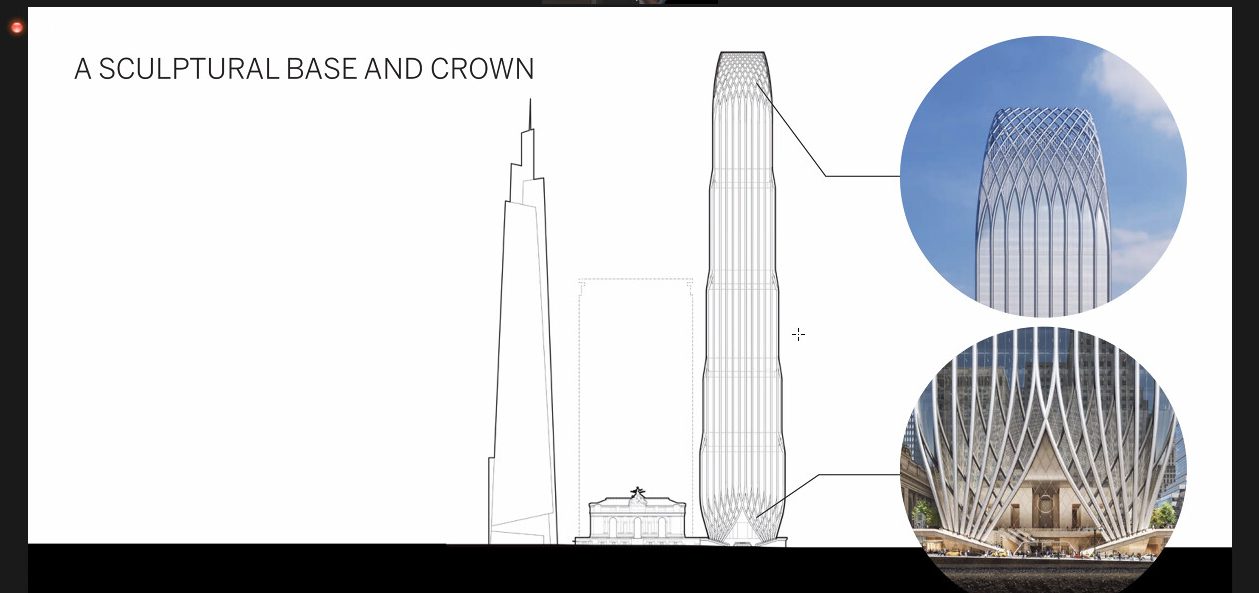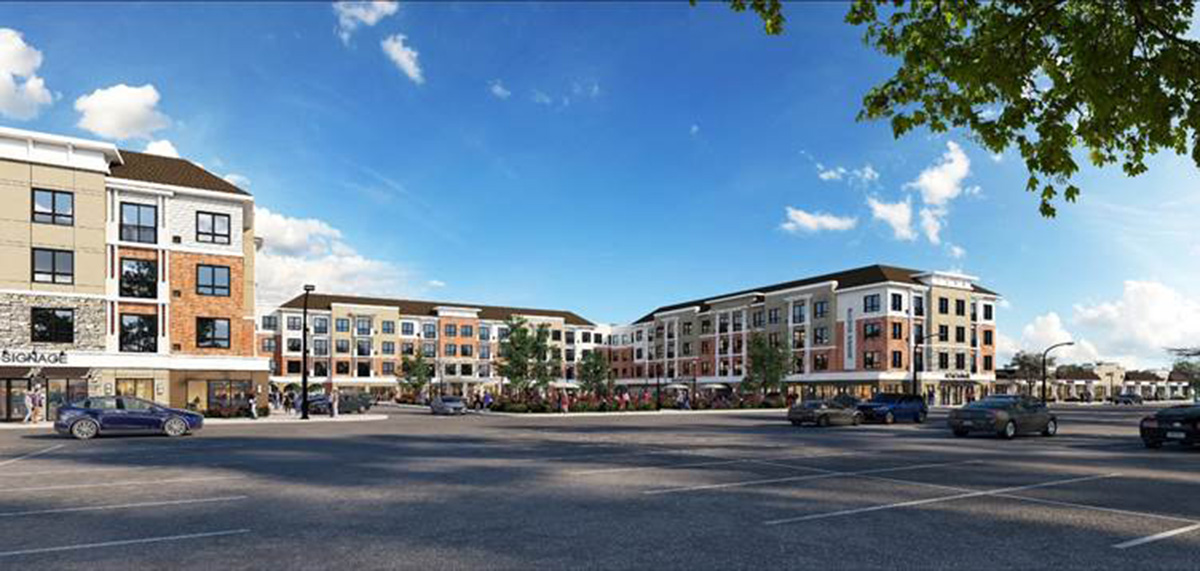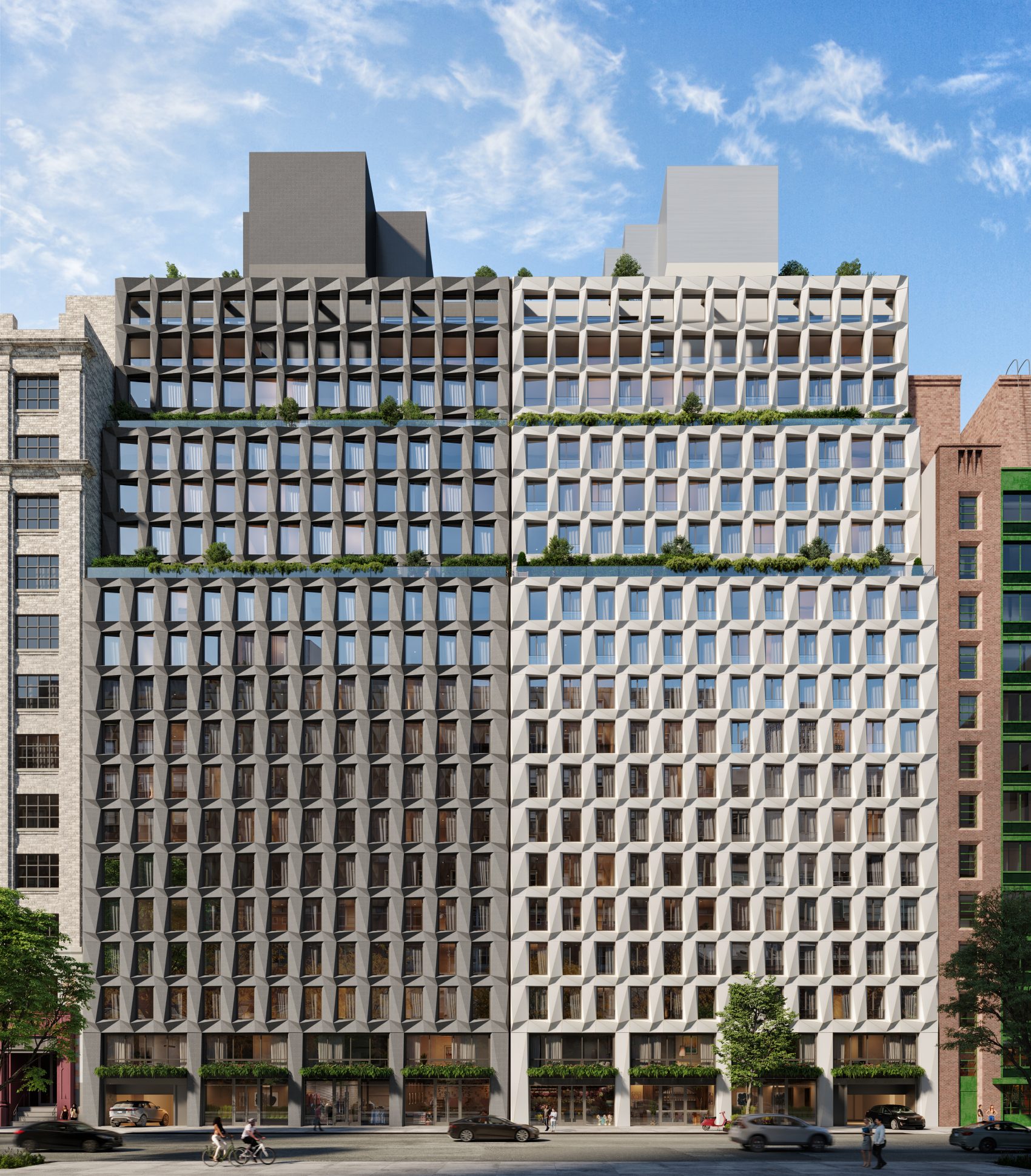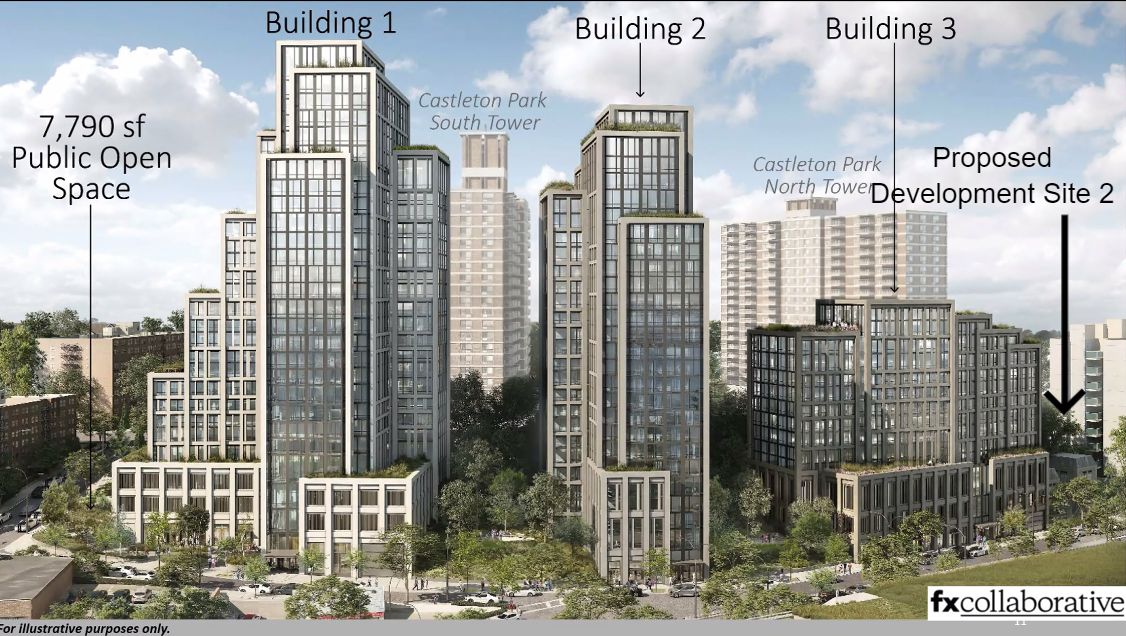Renderings Reveal 33-Story Mixed-Use Building at 314 West 43rd Street in Midtown, Manhattan
A new Environmental Assessment Study submitted to the Department of City Planning contains the first architectural renderings of a 33-story mixed-use building in Midtown, Manhattan. The proposed development is located at 314 West 43rd Street between Eighth and Ninth Avenues and would contain a mix of retail and residential area.





