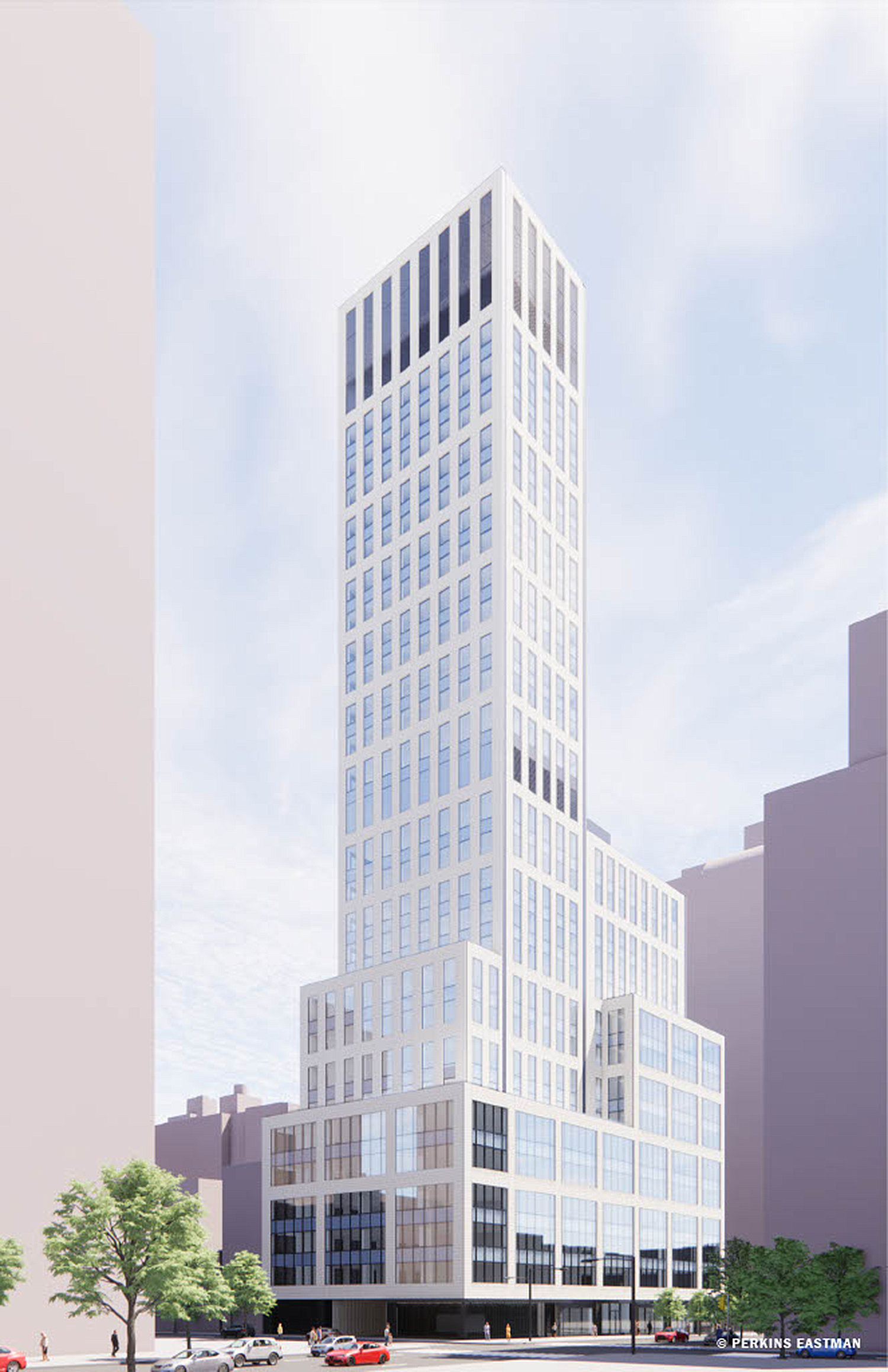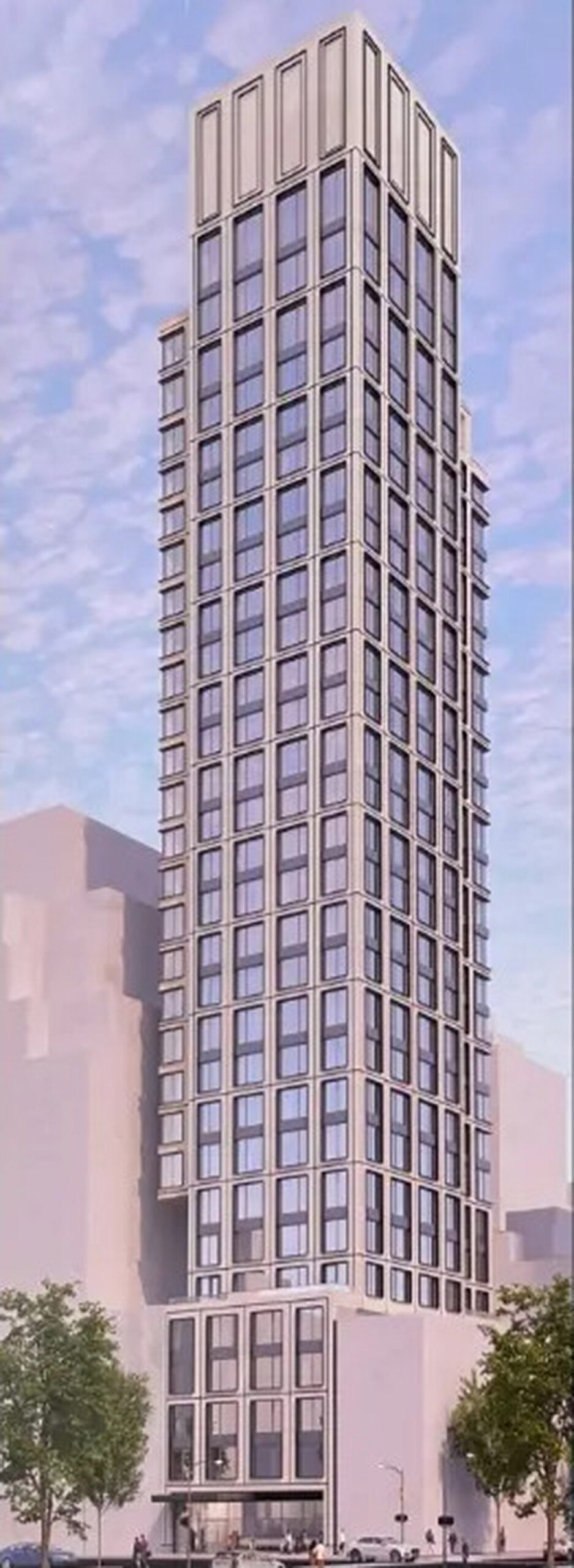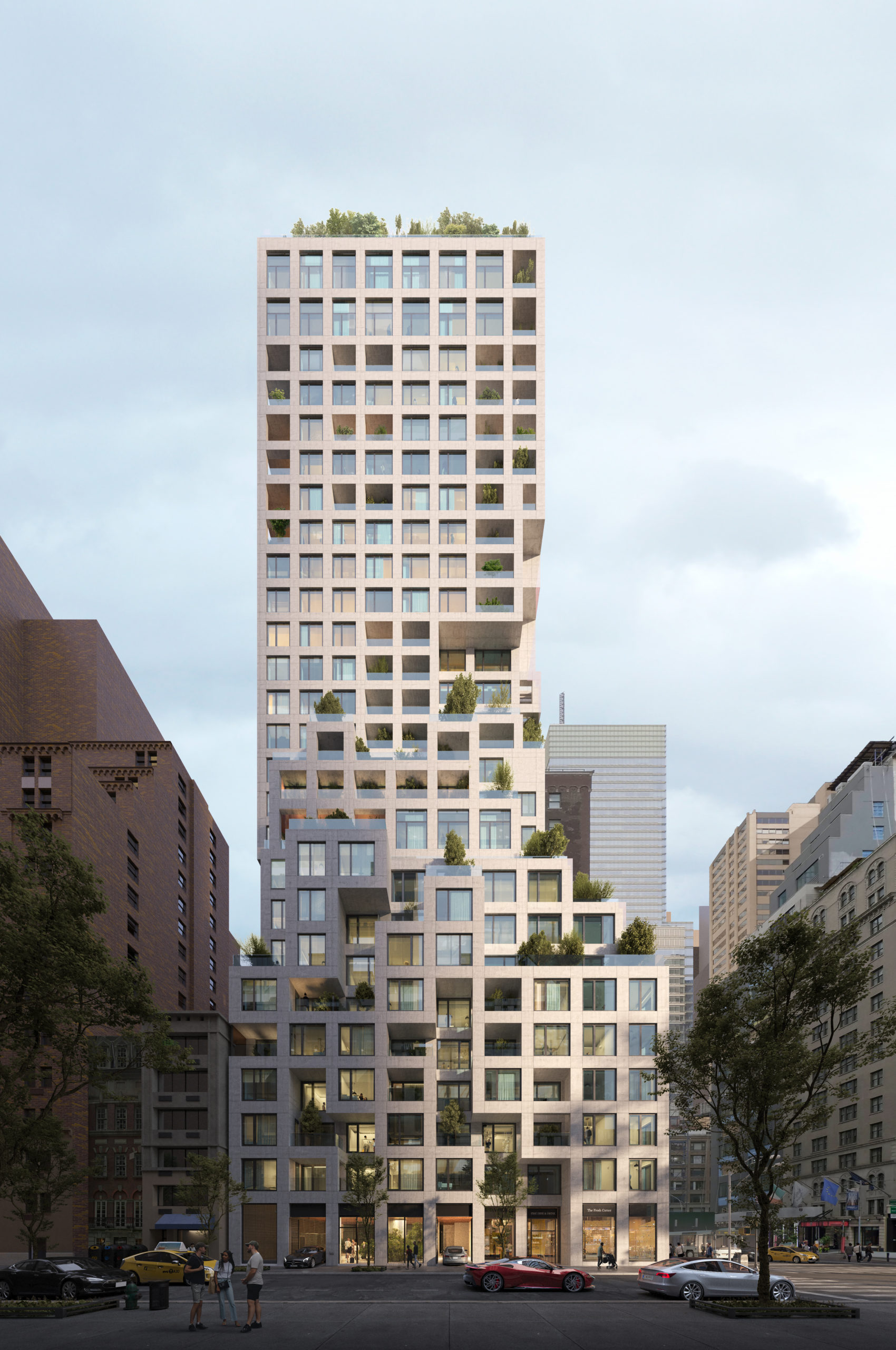1522 First Avenue Rises Above Street Level on Manhattan’s Upper East Side
Construction is rising on 1522 First Avenue, a 30-story medical office building in the Yorkville section of Manhattan’s Upper East Side. Designed by Perkins Eastman and developed by Extell Development Company, the structure will yield 400,000 square feet of Class A office space and retail space on the ground floor and cellar levels. The Hospital for Special Surgery has signed on as the anchor tenant and will occupy 200,000 square feet across the first eight stories of the building. Ancora Engineering is the engineer of record and Lendlease is the general contractor for the property, which is alternately addressed as 403 East 79th Street and located between East 79th and 80th Streets.





