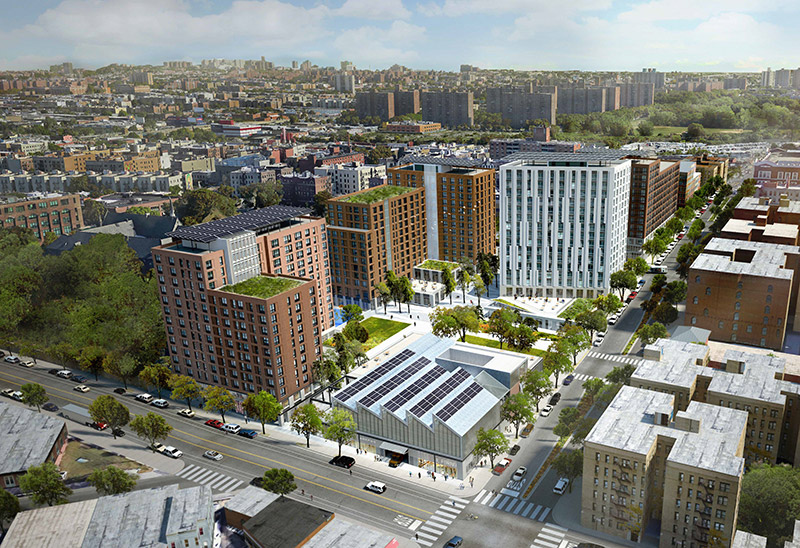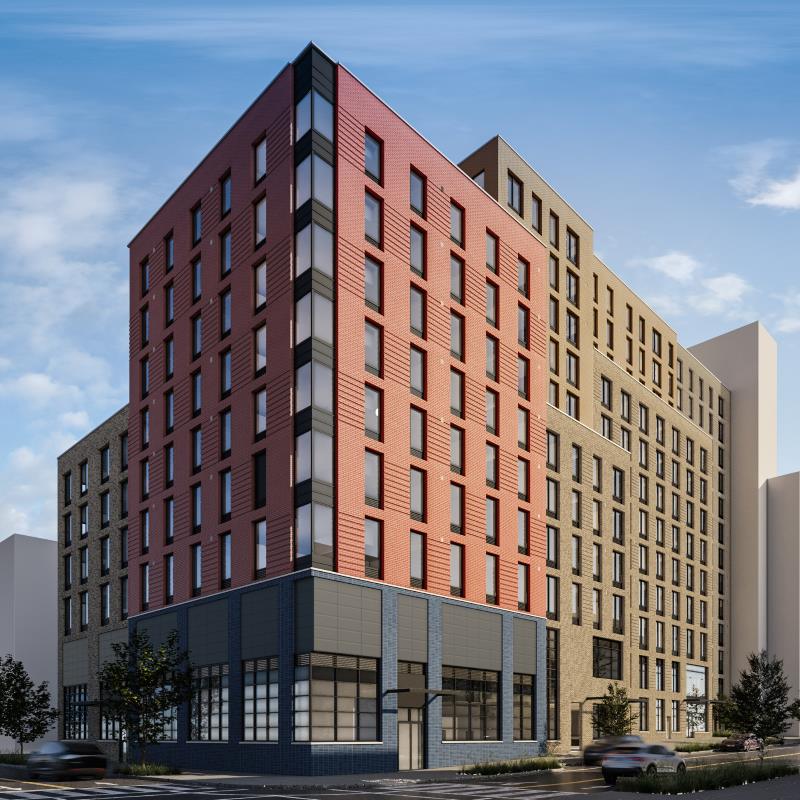90Ninety Tops Out at 166-20 90th Avenue in Jamaica, Queens
Construction has topped out on 90Ninety, a sprawling 12-story mixed-use building at 166-20 90th Avenue in Jamaica, Queens. Designed by Perkins Eastman for New York-based developer BRP Companies, the 715,000-square-foot structure will yield 614 rental apartments, 25,000 square feet of retail space, a 5,000-square-foot community facility, and 284 sub-grade parking spaces.





