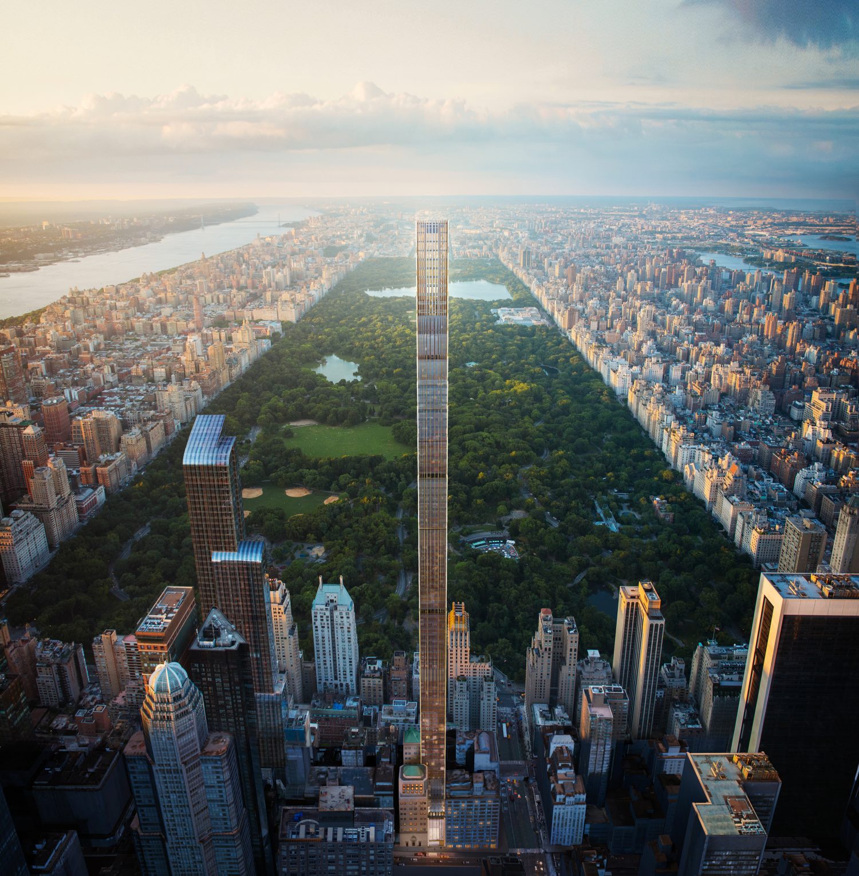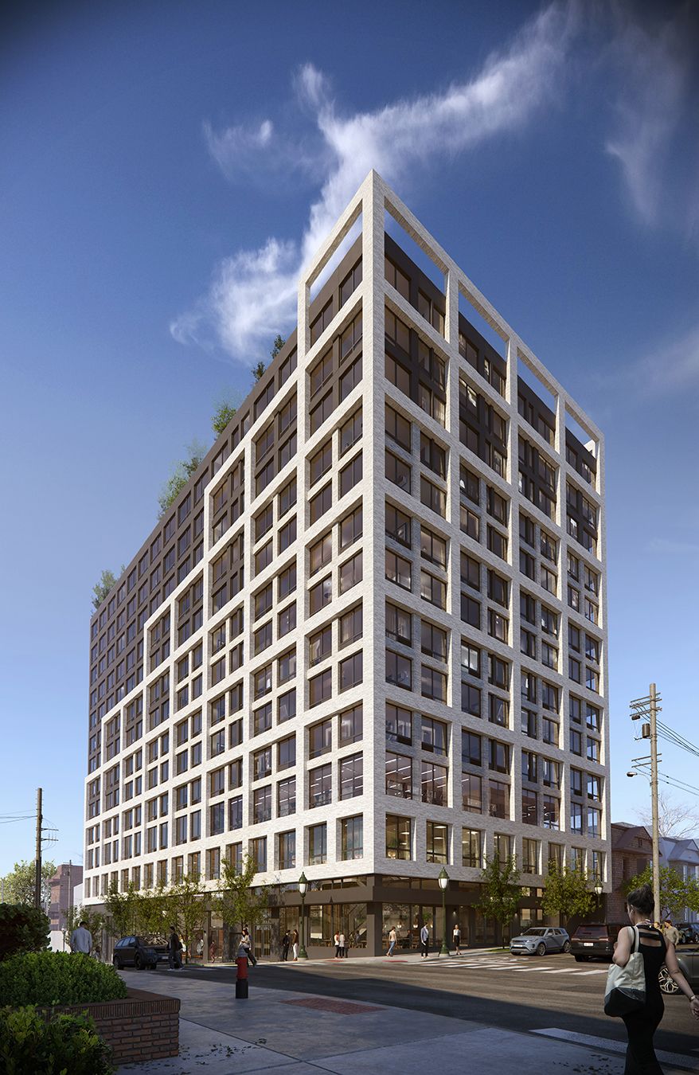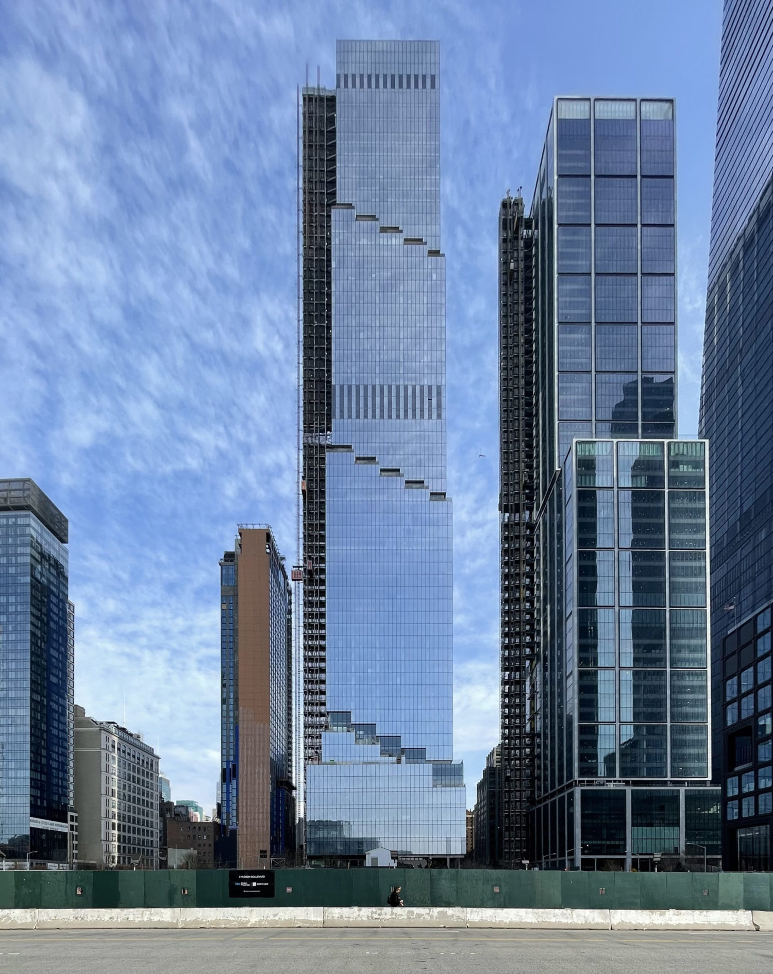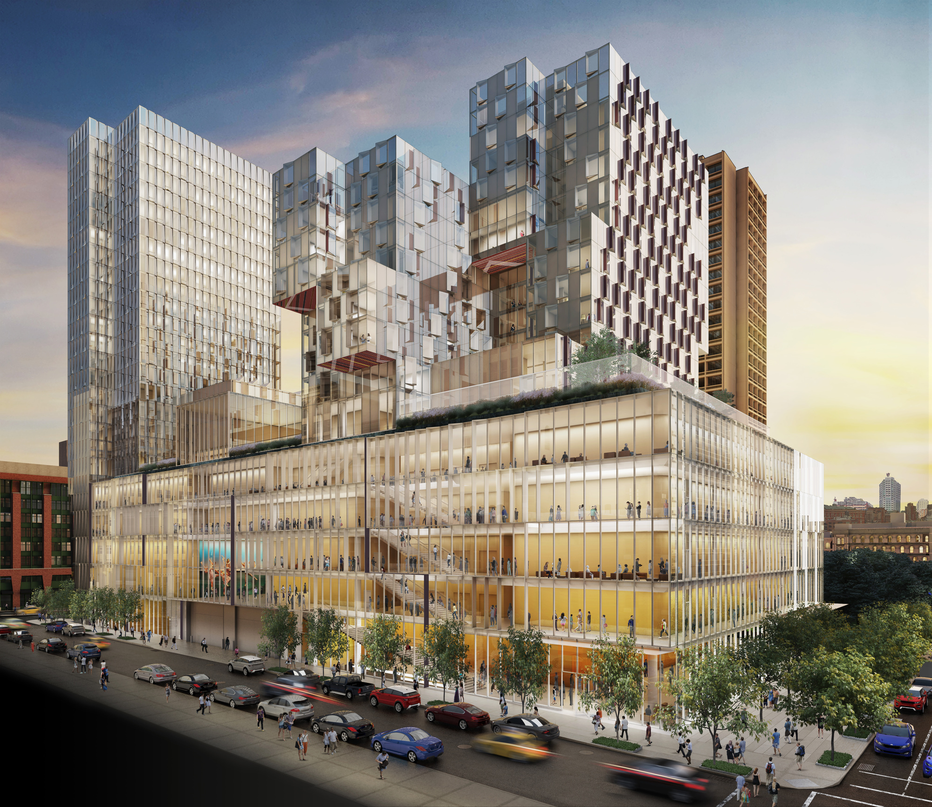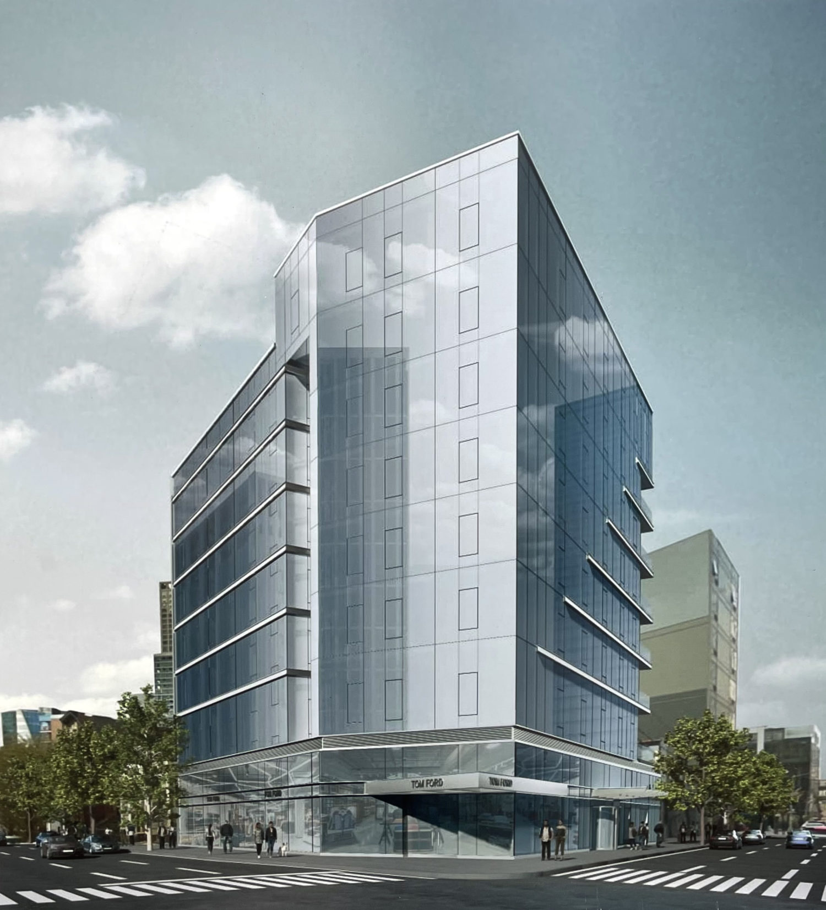111 West 57th Street’s Podium Nears Completion in Midtown, Manhattan
Work is nearing full completion on 111 West 57th Street as construction wraps up on the lower podium section of the 1,428-foot residential supertall in Midtown, Manhattan. Designed by SHoP Architects and developed by JDS Development, Property Markets Group, and Spruce Capital Partners, the 84-story skyscraper will yield 60 condominiums designed by Studio Sofield and marketed by The Corcoran Group. WSP is the structural engineer, Jaros, Baum & Bolles is the MEP engineer, R&R Scaffolding Ltd. provided the building maintenance unit (BMU) sitting atop the crown, RWDI consulted with the design of the dampening system, and BuroHappold Engineering is the façade consultant for the tower, which is located between Sixth and Seventh Avenues on Billionaires’ Row.

