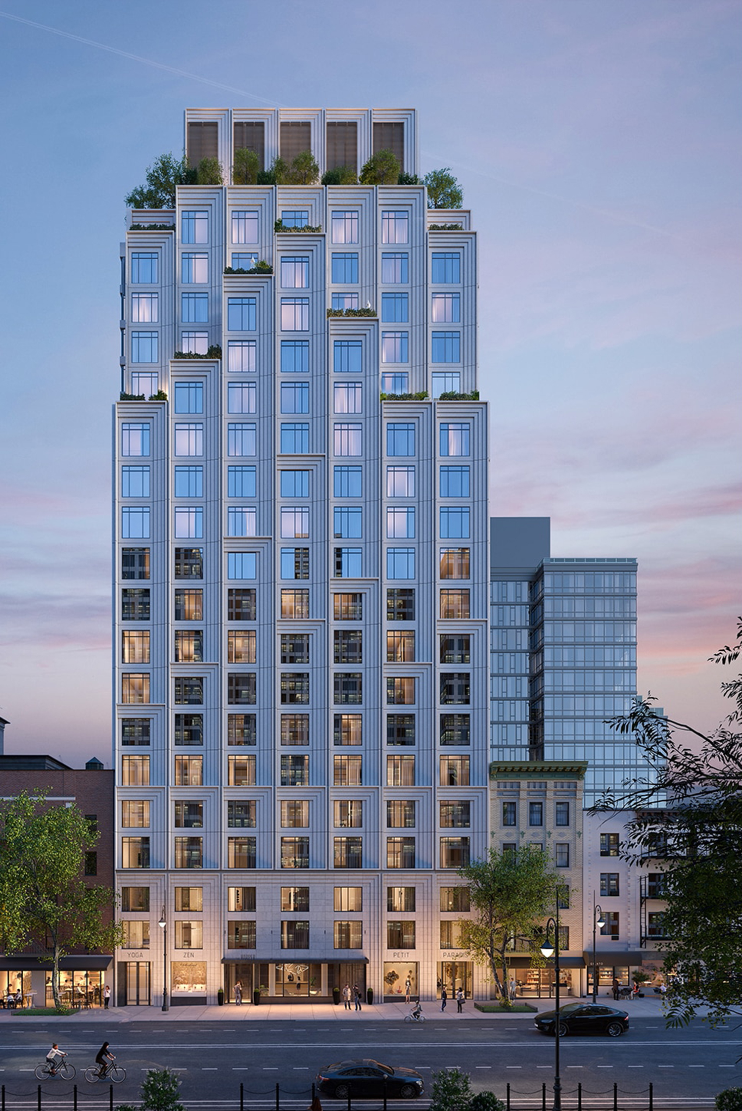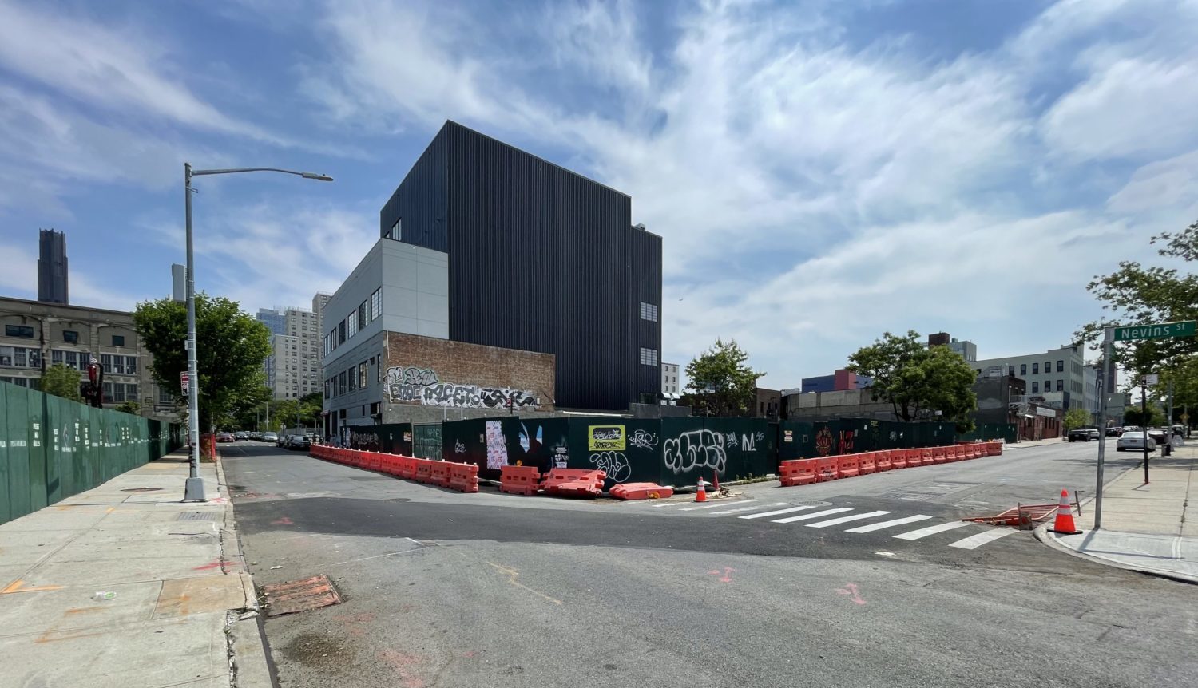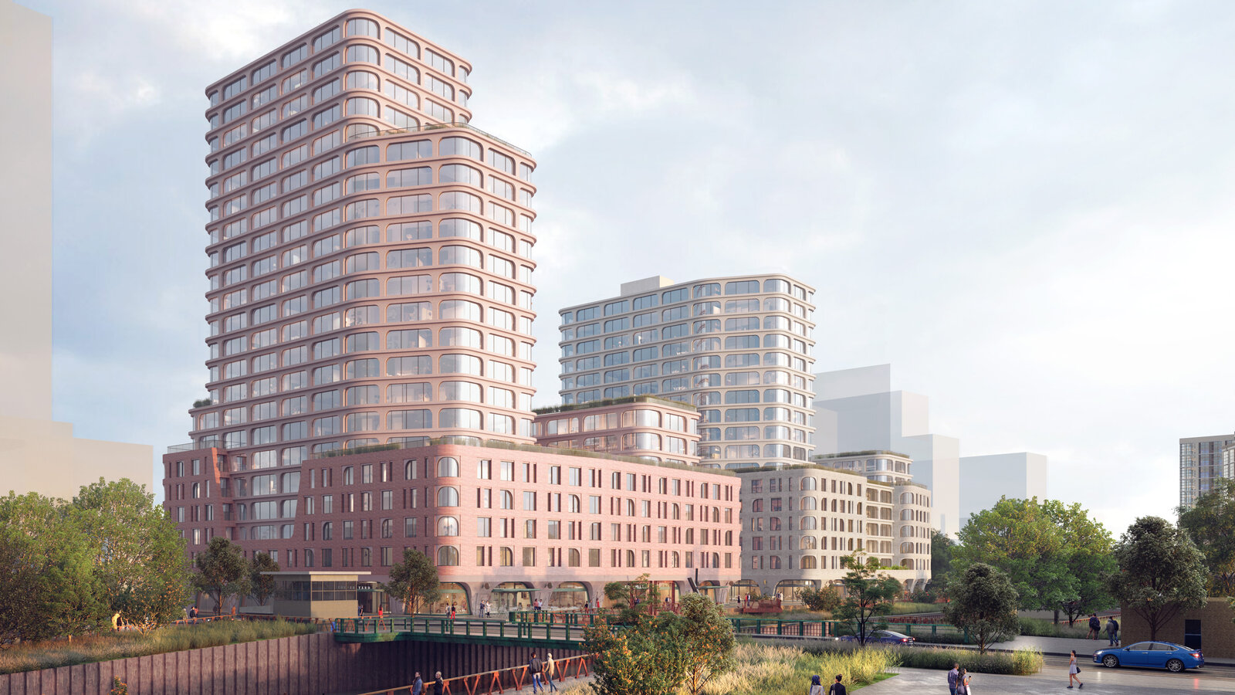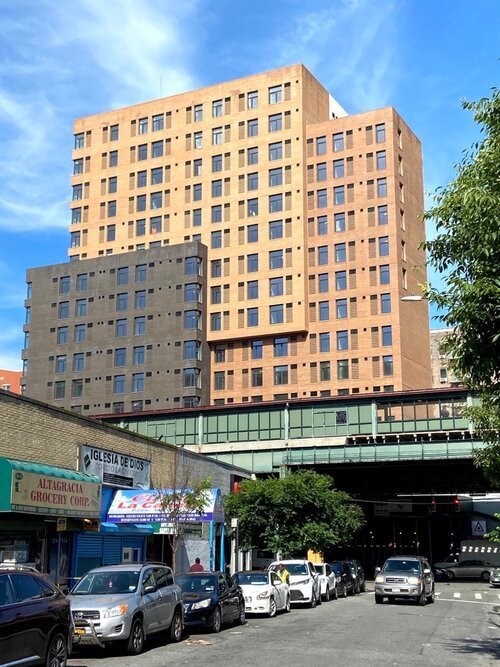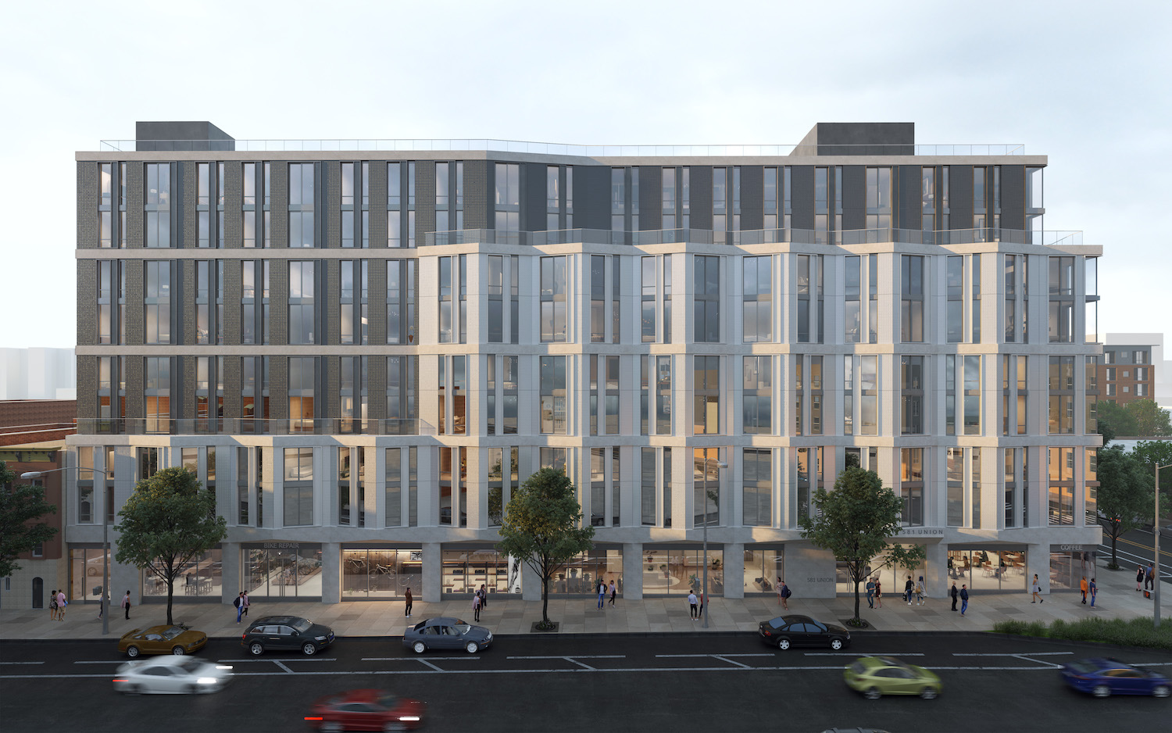The Harper’s Exterior Nears Completion at 310 East 86th Street on Manhattan’s Upper East Side
Exterior work is nearing completion on The Harper, a 21-story residential building at 310 East 86th Street in the Yorkville section of the Upper East Side. Designed by ODA Architecture and developed by IGI-USA, the 145,000-square-foot structure will yield 63 condominium units in two- to four-bedroom layouts with prices starting at $2.1 million, as well as ground-floor retail space. Hunter Roberts Construction Group is the general contractor and CORE is handling sales and marketing for the property, which is located between First and Second Avenues.

