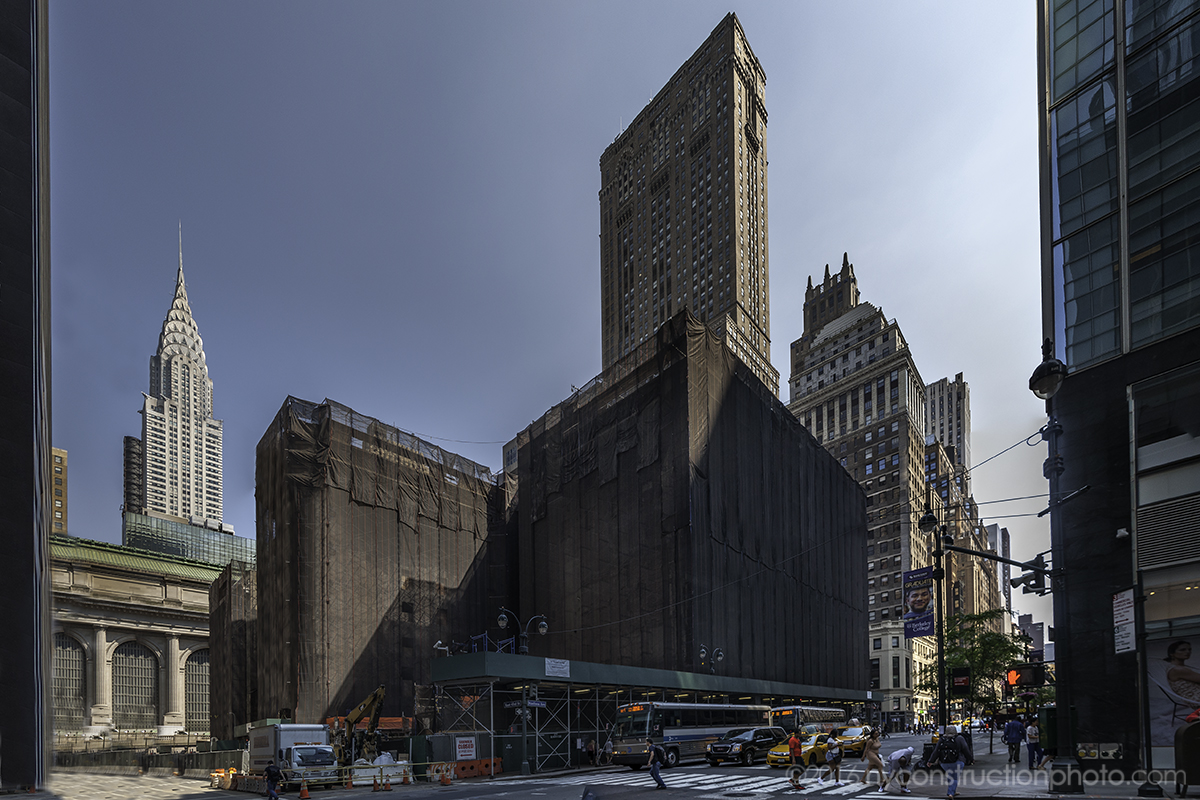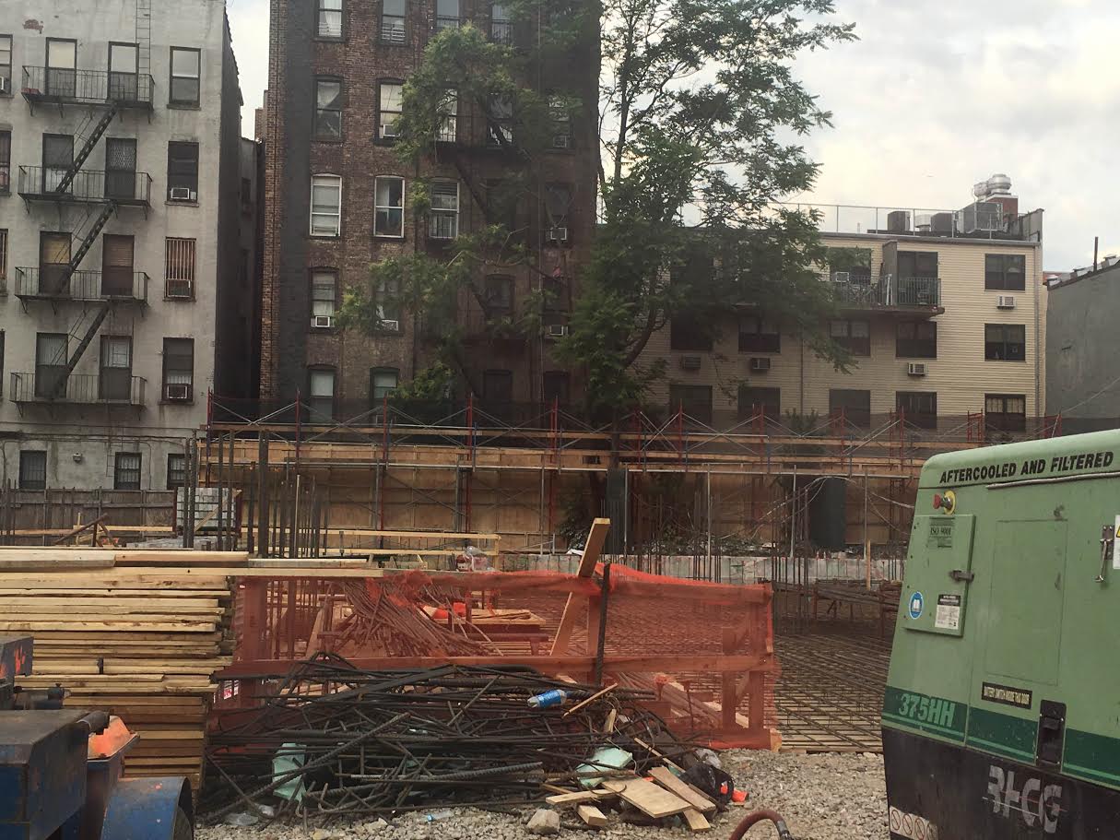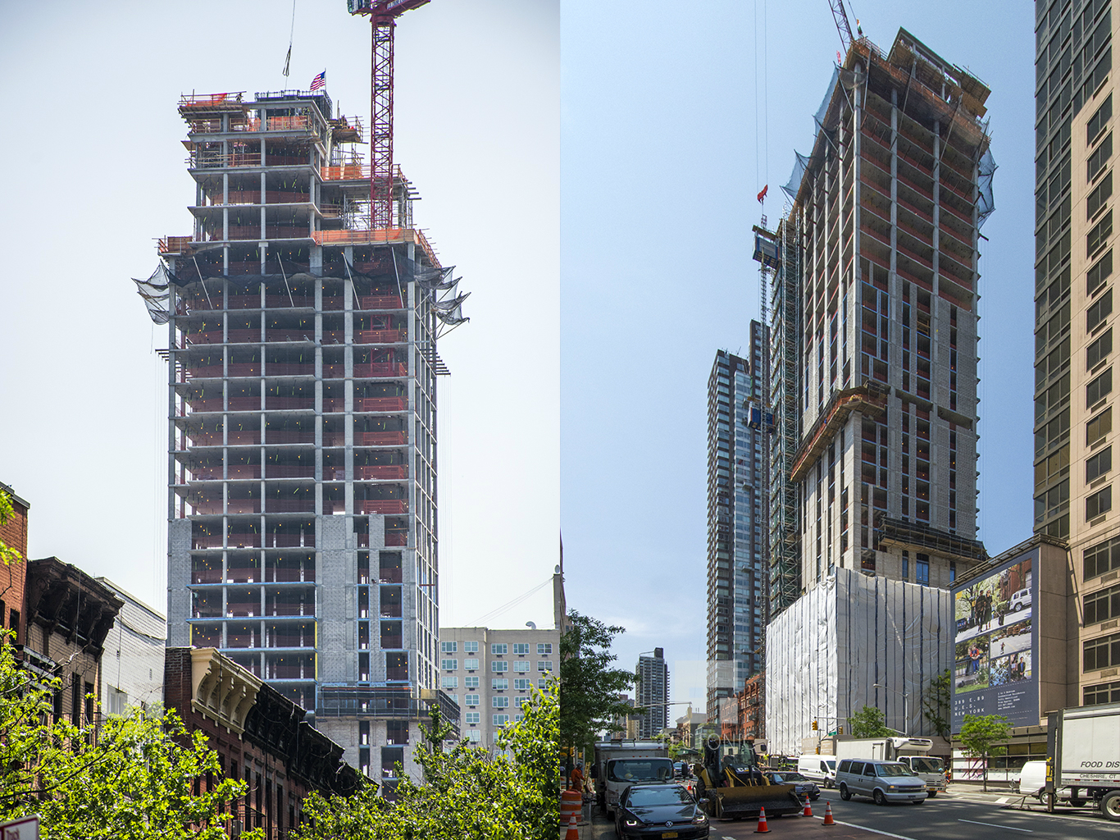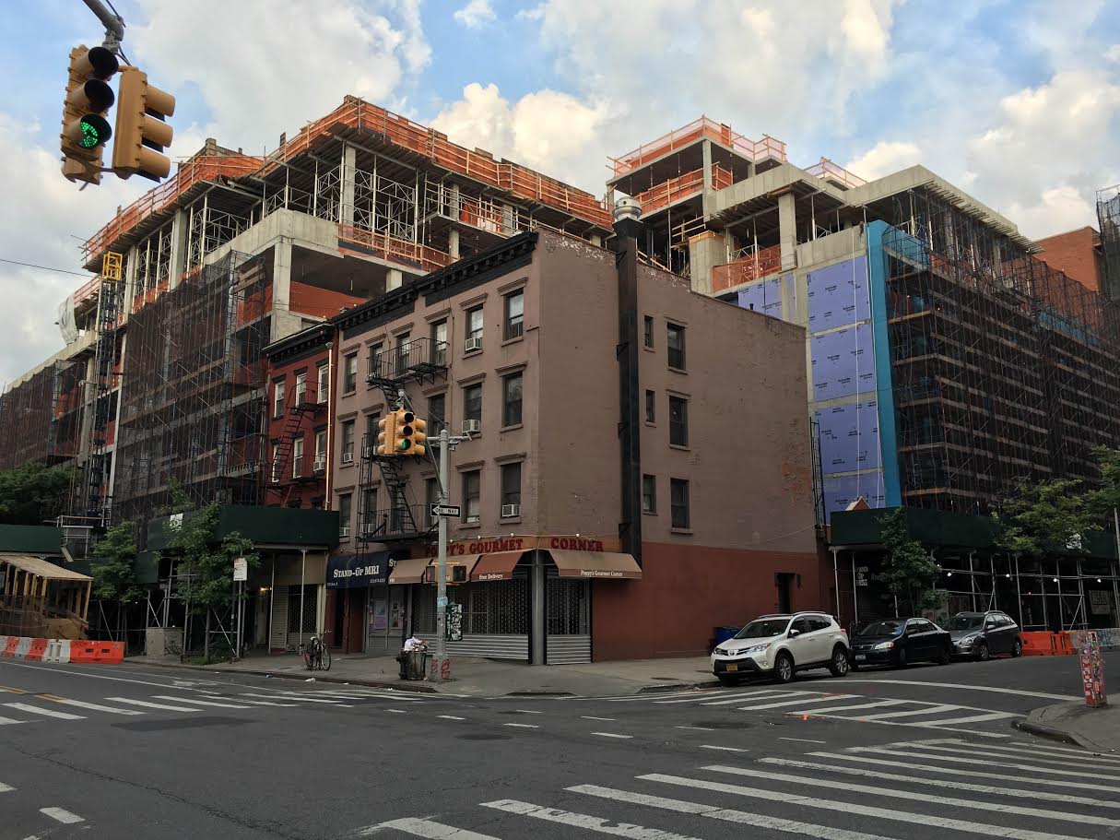Construction Wrapping on First 53-Story, 538-Unit Journal Squared Tower, 605 Pavonia Avenue, Jersey City
Kushner Real Estate Group’s 53-story, 538-unit mixed-use building at 605 Pavonia Avenue, in the Journal Square section of Jersey City, is now fully clad. The tower’s construction crane has been removed, as seen in a photo posted on Instagram by the owners via the YIMBY Forums. The rental tower contains a very large parking garage as well as retail space. It’s the first of three towers in the Journal Squared mega-development, which includes additional 60- and 70-story sibling towers. The entire development will boast 1,838 residential units and 36,000 square feet of retail space. As for this first completed tower, which topped out in December of 2015, occupancy is expected by the end of this year. HWKN and Handel Architects are responsible for the design. The complex will be located a stone’s throw away from the neighborhood’s PATH station.





