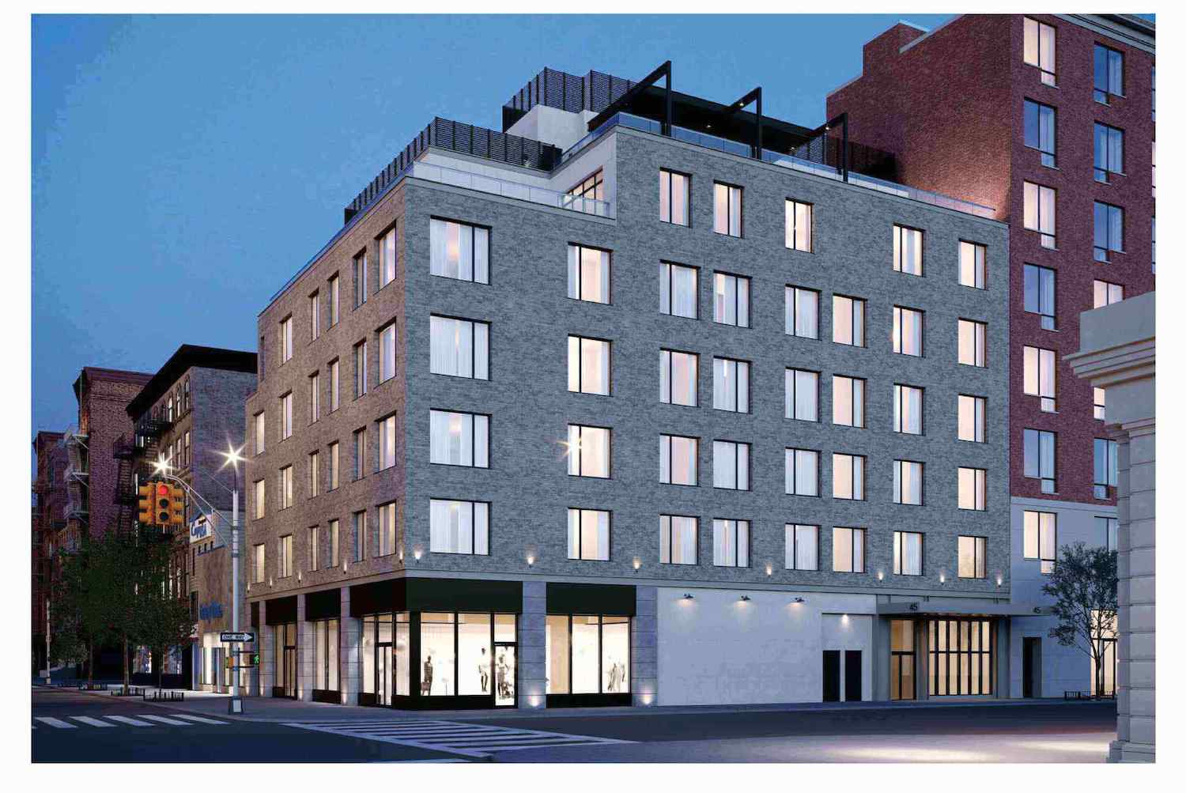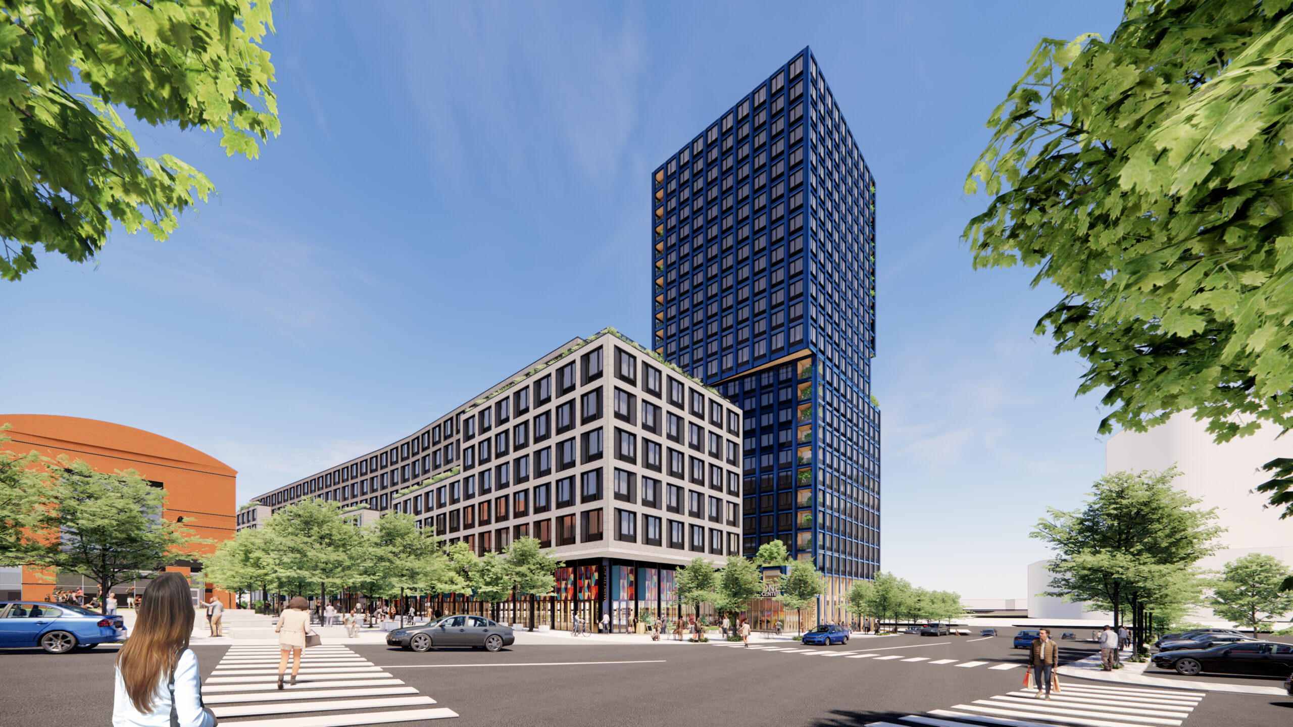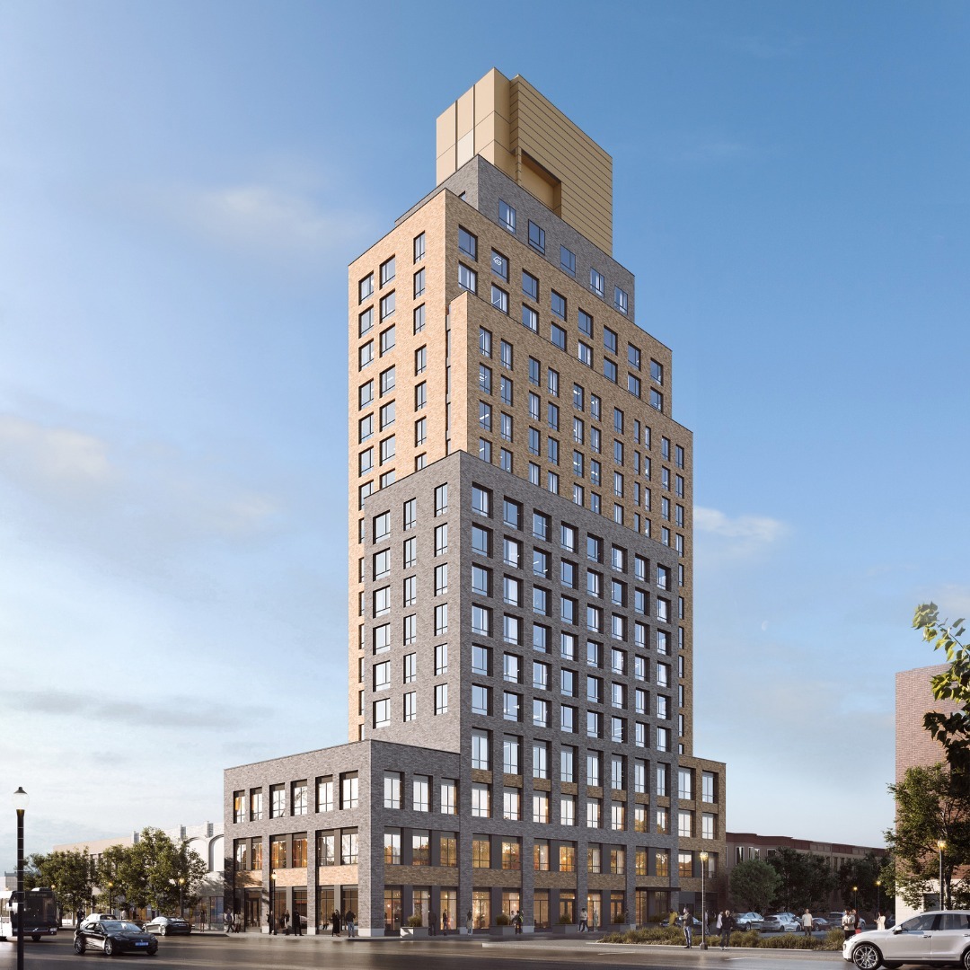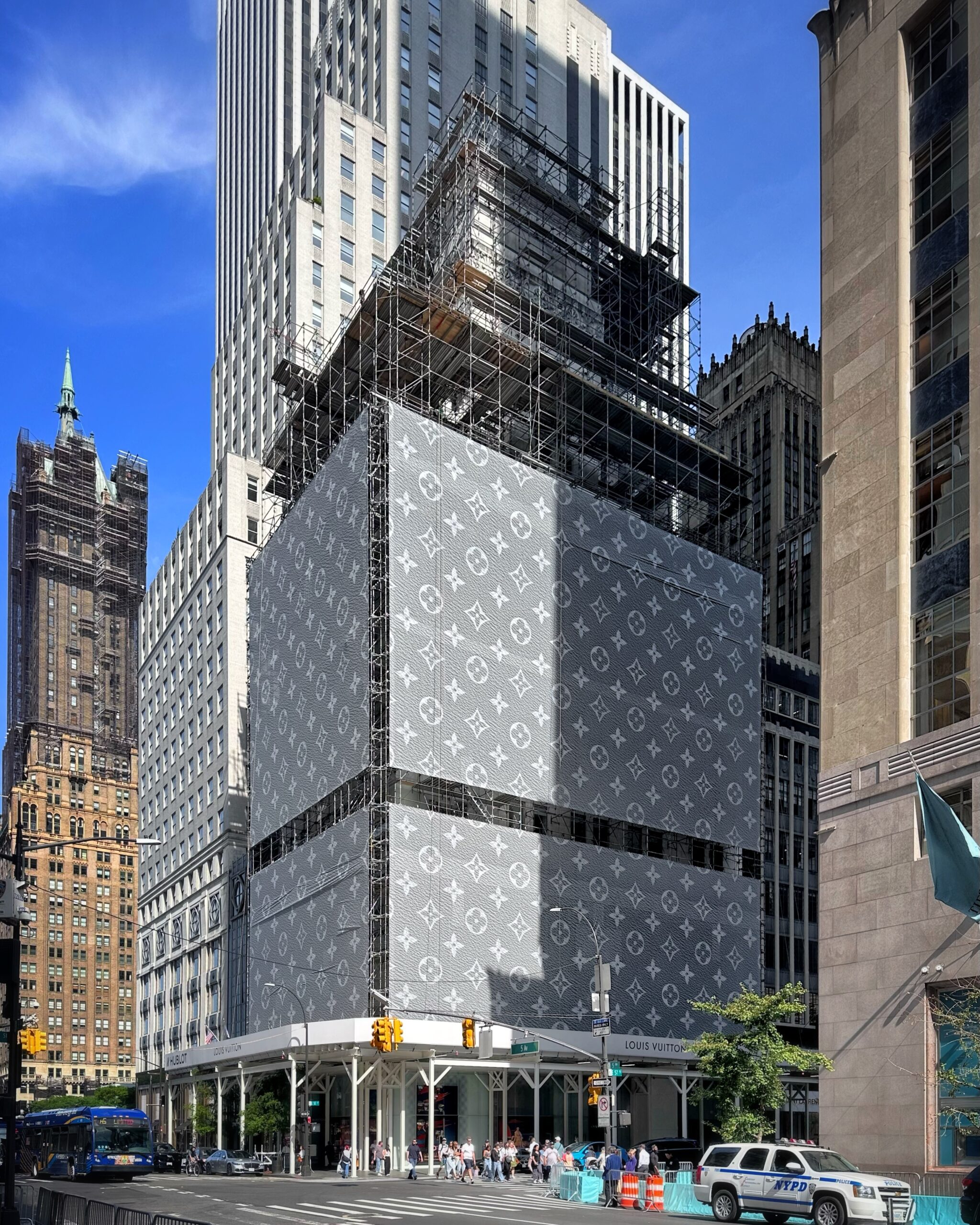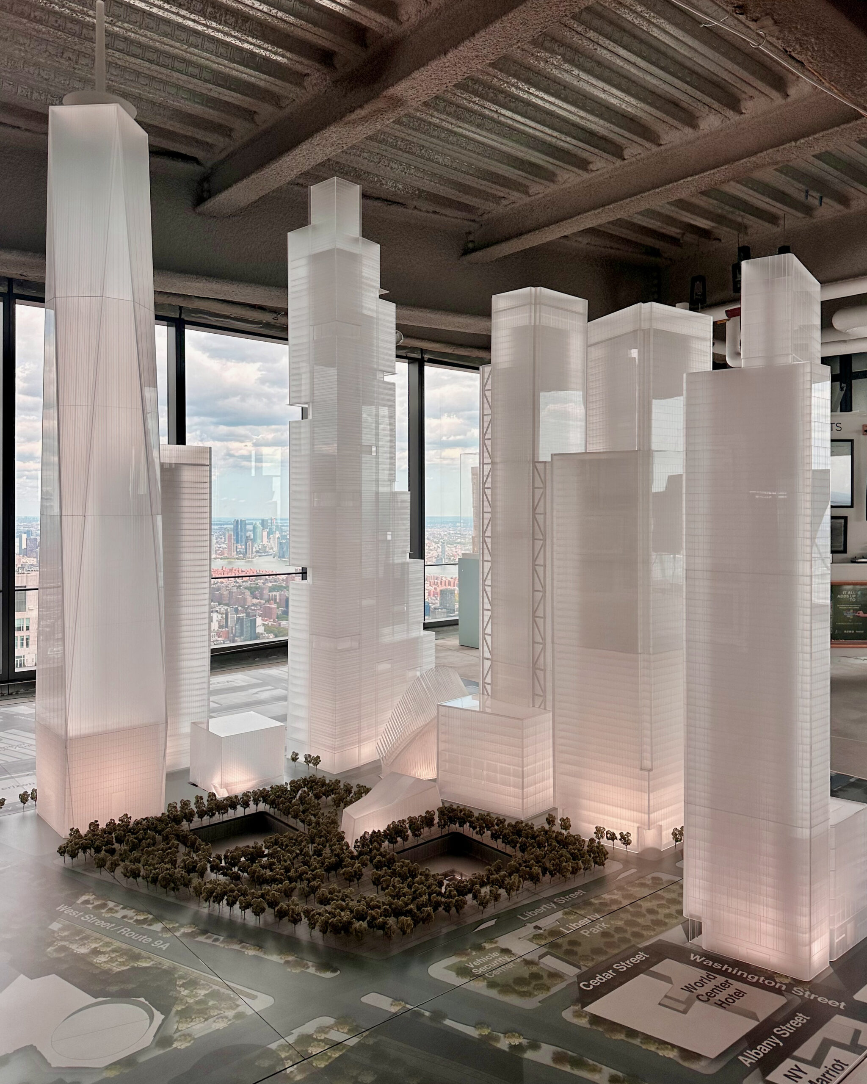The Varet Completes Construction at 50 Varet Street in East Williamsburg, Brooklyn
Construction is complete on The Varet, a seven-story mixed-use building at 50 Varet Street in East Williamsburg, Brooklyn. Designed by Meshberg Groupp Architects P.C. for 45 Graham Ave LLC, the structure yields 35 rental units in studio to two-bedroom layouts, with 11 units dedicated to affordable housing, as well as ground-floor retail space. The property is located at the corner of Varet Street and Avenue of Puerto Rico.

