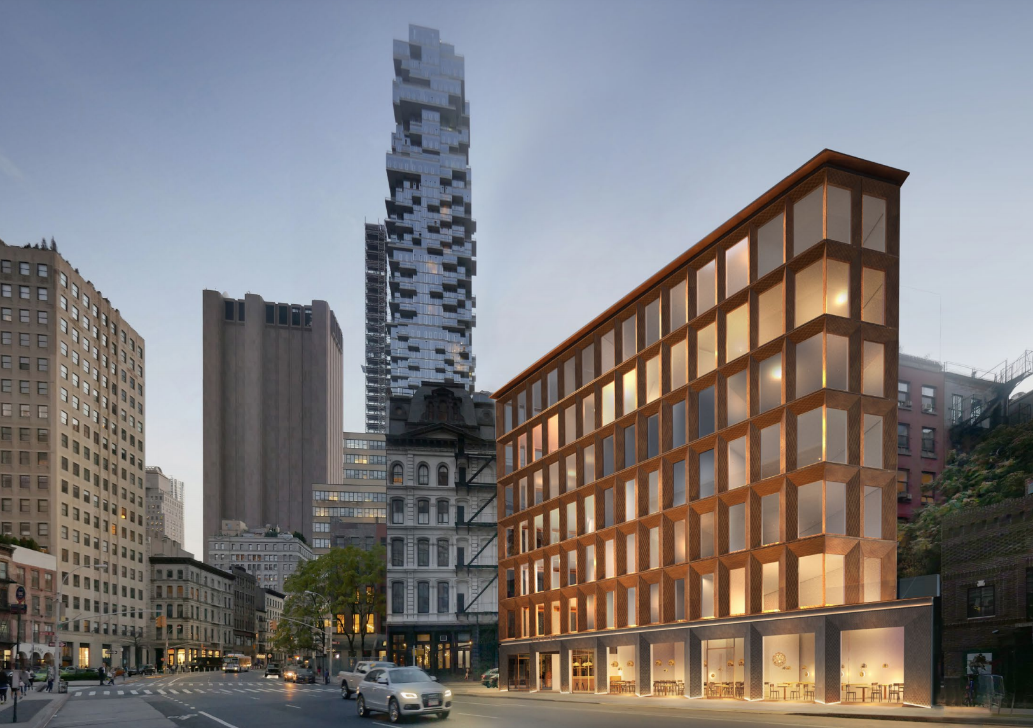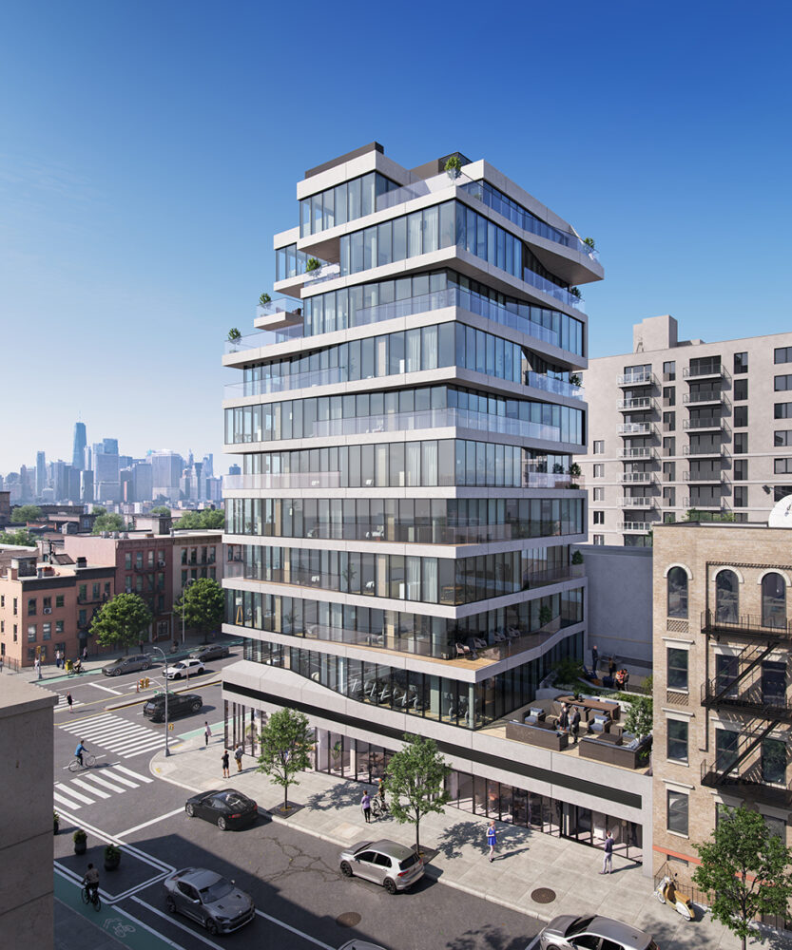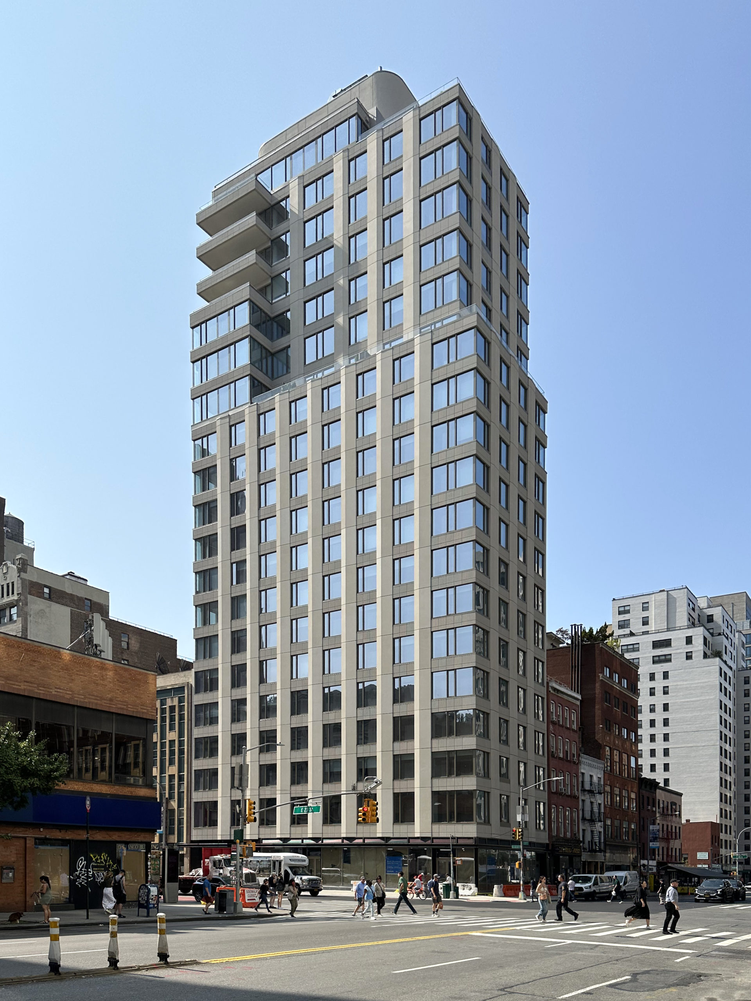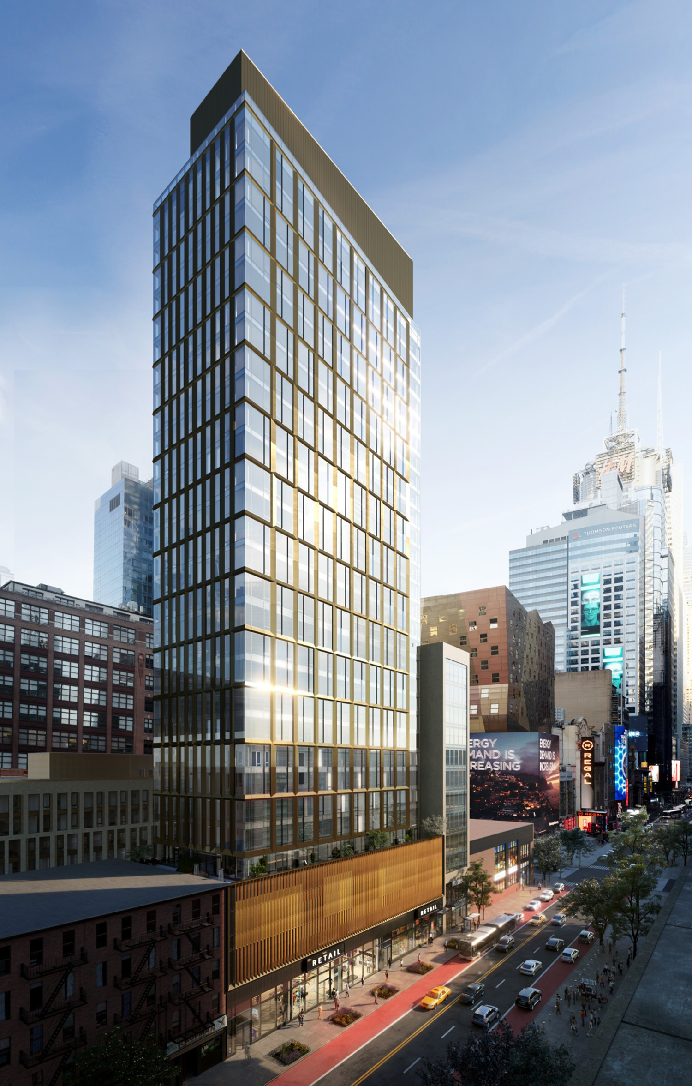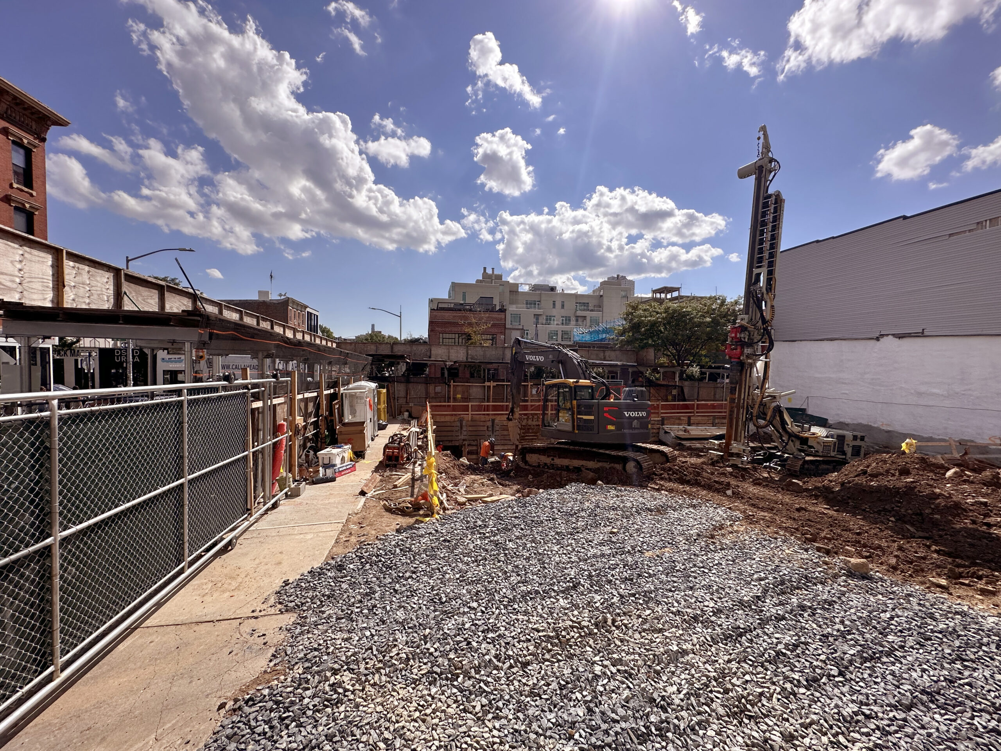Excavation, Foundations Progress at 14 White Street in Tribeca, Manhattan
Excavation is progressing at 14 White Street, the site of a seven-story residential building in Lower Manhattan’s Tribeca East Historic District. Designed by NAVA and DXA Studios and developed by 14 White Street Property Owner LLC, the 30,000-square-foot structure will yield ten condominium units ranging from 1,200-square-foot two-bedroom homes to four-bedroom layouts spanning 4,000 square feet, as well as 3,000 square feet of retail space on the ground floor and cellar. Central is the general contractor for the property, which is bound by White Street to the south and Sixth Avenue to the east.

